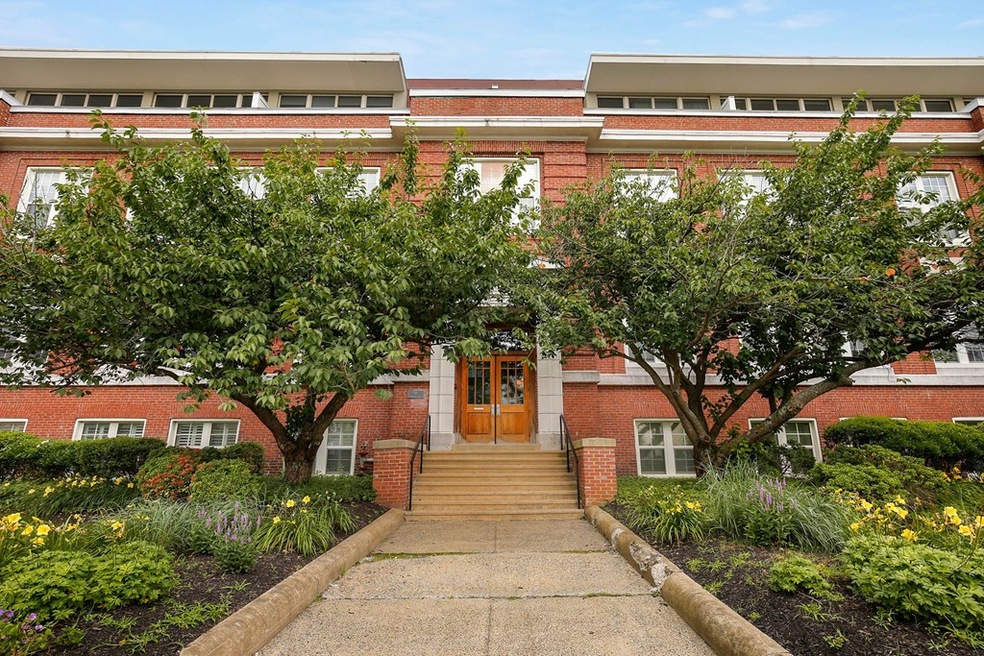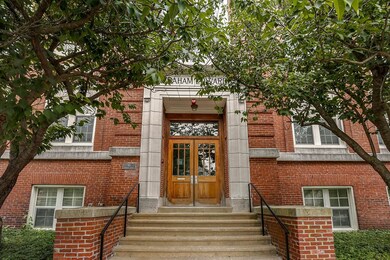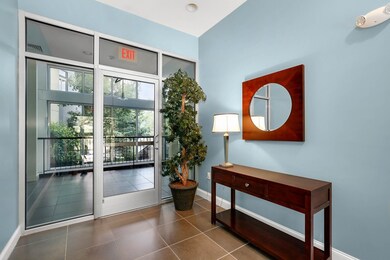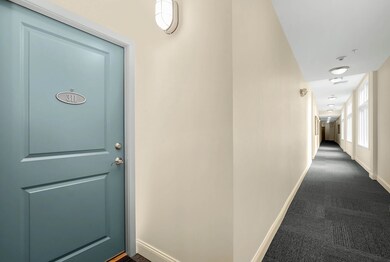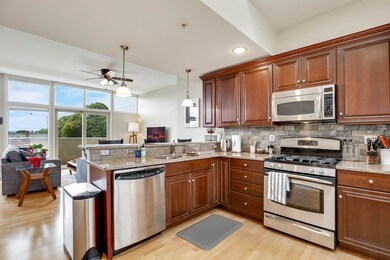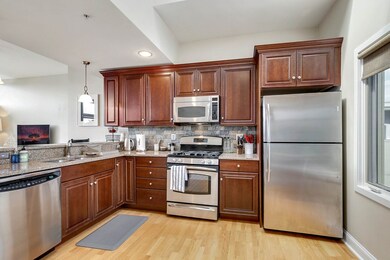
45 Rantoul St Unit 311 Beverly, MA 01915
Downtown Beverly NeighborhoodHighlights
- Harbor Views
- Forced Air Heating and Cooling System
- 5-minute walk to Gillis Park
- Wood Flooring
About This Home
As of August 2019Experience the Edwards Harborview Condominiums in this sun drenched, 2 bedroom, 2.5 bath top floor townhouse with private balcony boasting beautiful sunset, city and water views! The oversized windows, soaring ceilings, and skylight give this unit a wonderful airy feel. Entertain in the open kitchen featuring stainless steel appliances, walk-in pantry and granite countertops all under the skylight. Enjoy the gas fireplace in the living room, hardwood floors throughout, central air conditioning, and an updated walk-in shower in the master. Amenities include an elevator, 2 deeded parking spaces, an oversized private storage space, an exercise room and more! Located just a short distance to downtown, restaurants, theater, beaches, harbor, shops and only 3 blocks to the commuter rail.
Last Agent to Sell the Property
Gayle Dawson
MV of Massachusetts LLC License #456010281 Listed on: 07/24/2019
Townhouse Details
Home Type
- Townhome
Est. Annual Taxes
- $6,685
Year Built
- Built in 1912
HOA Fees
- $417 per month
Property Views
- Harbor Views
Kitchen
- Oven
- Range
- Microwave
- Dishwasher
- Disposal
Flooring
- Wood
- Wall to Wall Carpet
- Tile
Laundry
- Dryer
- Washer
Utilities
- Forced Air Heating and Cooling System
- Heating System Uses Gas
- Natural Gas Water Heater
- Cable TV Available
Community Details
- Call for details about the types of pets allowed
Listing and Financial Details
- Assessor Parcel Number M:0005 B:0011 L:0311
Ownership History
Purchase Details
Home Financials for this Owner
Home Financials are based on the most recent Mortgage that was taken out on this home.Purchase Details
Home Financials for this Owner
Home Financials are based on the most recent Mortgage that was taken out on this home.Purchase Details
Home Financials for this Owner
Home Financials are based on the most recent Mortgage that was taken out on this home.Purchase Details
Home Financials for this Owner
Home Financials are based on the most recent Mortgage that was taken out on this home.Purchase Details
Home Financials for this Owner
Home Financials are based on the most recent Mortgage that was taken out on this home.Similar Homes in Beverly, MA
Home Values in the Area
Average Home Value in this Area
Purchase History
| Date | Type | Sale Price | Title Company |
|---|---|---|---|
| Not Resolvable | $450,000 | -- | |
| Not Resolvable | $382,000 | -- | |
| Not Resolvable | $311,000 | -- | |
| Deed | $315,000 | -- | |
| Deed | $319,900 | -- |
Mortgage History
| Date | Status | Loan Amount | Loan Type |
|---|---|---|---|
| Previous Owner | $305,600 | New Conventional | |
| Previous Owner | $284,000 | Unknown | |
| Previous Owner | $295,450 | New Conventional | |
| Previous Owner | $265,214 | No Value Available | |
| Previous Owner | $288,461 | Purchase Money Mortgage | |
| Previous Owner | $287,910 | Purchase Money Mortgage | |
| Previous Owner | $15,995 | No Value Available |
Property History
| Date | Event | Price | Change | Sq Ft Price |
|---|---|---|---|---|
| 08/28/2019 08/28/19 | Sold | $450,000 | +13.9% | $313 / Sq Ft |
| 07/29/2019 07/29/19 | Pending | -- | -- | -- |
| 07/24/2019 07/24/19 | For Sale | $395,000 | +3.4% | $274 / Sq Ft |
| 01/03/2018 01/03/18 | Sold | $382,000 | +0.6% | $264 / Sq Ft |
| 11/22/2017 11/22/17 | Pending | -- | -- | -- |
| 11/16/2017 11/16/17 | For Sale | $379,900 | +22.2% | $263 / Sq Ft |
| 12/18/2013 12/18/13 | Sold | $311,000 | 0.0% | $215 / Sq Ft |
| 12/03/2013 12/03/13 | Pending | -- | -- | -- |
| 11/11/2013 11/11/13 | Off Market | $311,000 | -- | -- |
| 10/12/2013 10/12/13 | For Sale | $319,000 | -- | $220 / Sq Ft |
Tax History Compared to Growth
Tax History
| Year | Tax Paid | Tax Assessment Tax Assessment Total Assessment is a certain percentage of the fair market value that is determined by local assessors to be the total taxable value of land and additions on the property. | Land | Improvement |
|---|---|---|---|---|
| 2025 | $6,685 | $608,300 | $0 | $608,300 |
| 2024 | $5,666 | $504,500 | $0 | $504,500 |
| 2023 | $5,101 | $453,000 | $0 | $453,000 |
| 2022 | $5,272 | $433,200 | $0 | $433,200 |
| 2021 | $5,292 | $416,700 | $0 | $416,700 |
| 2020 | $5,011 | $390,600 | $0 | $390,600 |
| 2019 | $4,758 | $360,200 | $0 | $360,200 |
| 2018 | $4,723 | $347,300 | $0 | $347,300 |
| 2017 | $4,678 | $327,600 | $0 | $327,600 |
| 2016 | $4,459 | $309,900 | $0 | $309,900 |
| 2015 | $4,062 | $287,900 | $0 | $287,900 |
Agents Affiliated with this Home
-
G
Seller's Agent in 2019
Gayle Dawson
MV of Massachusetts LLC
-
Janet Breiter

Buyer's Agent in 2019
Janet Breiter
Keller Williams Realty Evolution
(978) 865-9892
9 Total Sales
-
Jim Armstrong

Seller's Agent in 2018
Jim Armstrong
Aluxety
(978) 394-6736
1 in this area
67 Total Sales
-
Steve Novak

Buyer's Agent in 2018
Steve Novak
Douglas Elliman Real Estate - Park Plaza
(617) 955-2224
48 Total Sales
-
Tish Lentine

Seller's Agent in 2013
Tish Lentine
Keller Williams Realty Evolution
(978) 882-4644
1 in this area
21 Total Sales
-
C
Buyer's Agent in 2013
Chad Christensen
Armstrong Field Real Estate - Beverly
Map
Source: MLS Property Information Network (MLS PIN)
MLS Number: 72539033
APN: BEVE-000005-000011-000311
- 18 Rantoul St
- 7 Cox Ct
- 4 Fayette St
- 61 Front St Unit B
- 117 Water St Unit 28
- 00 Folger Ave
- 33 Crescent Ave
- 46 Federal St
- 16 Crescent Ave
- 79 Lothrop St
- 19 Pond St
- 56 Bridge St
- The Cabot Collection
- 12 Planters St
- 13 March St Unit 5
- 31 Ashton St
- 51 Rowell Ave
- 37 Livingstone Ave
- 28 Gregg St
- 31 Elliott St Unit 2B
