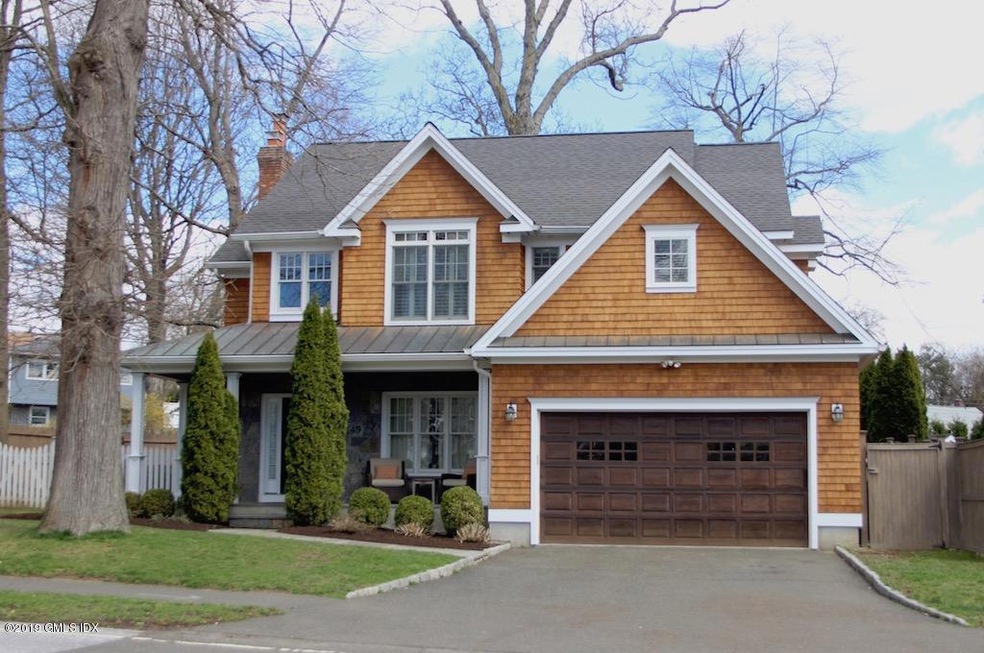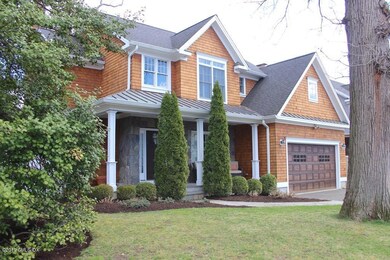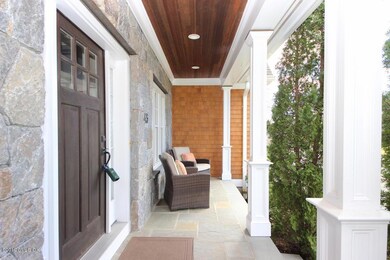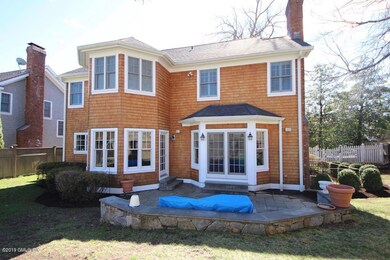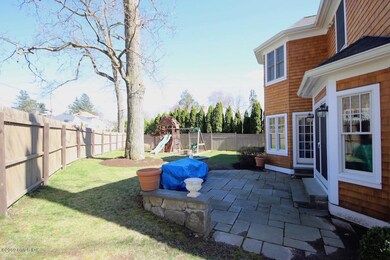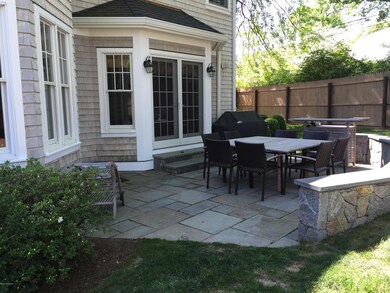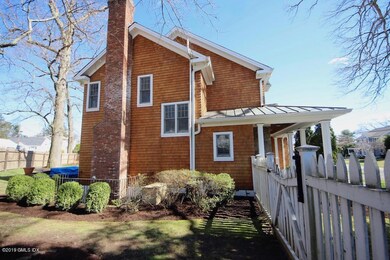
45 Riverside Ln Riverside, CT 06878
Riverside NeighborhoodAbout This Home
As of July 2021High quality construction, large detailed moldings, hardwood floors, custom kitchen with professional grade appliances. Mudroom with pantry attached to a 2-car garage.
Covered porch with copper roof. Fully finished lower level with wine cellar/storage, bedroom and full bath. Lots of additional storage throughout.
Full house generator. Walk to train, shops, restaurants, Mianus River & parks.
Last Agent to Sell the Property
White Oak Realty, Inc. License #REB.0758668 Listed on: 04/05/2021
Last Buyer's Agent
Blake Delany
Greenwich Fine Properties
Home Details
Home Type
Single Family
Est. Annual Taxes
$13,395
Year Built
2006
Lot Details
0
Parking
2
Listing Details
- Prop. Type: Residential
- Year Built: 2006
- Property Sub Type: Single Family Residence
- Lot Size Acres: 0.18
- Inclusions: Washer/Dryer, All Kitchen Applncs
- Architectural Style: Colonial
- Garage Yn: Yes
- Special Features: None
Interior Features
- Other Equipment: Generator
- Has Basement: Finished, Full
- Full Bathrooms: 3
- Half Bathrooms: 1
- Total Bedrooms: 5
- Fireplaces: 2
- Fireplace: Yes
- Interior Amenities: Sep Shower, Kitchen Island, Built-in Features
- Window Features: Bay Window(s)
- Basement Type:Finished2: Yes
- Basement Type:Full: Yes
- Other Room Comments:See Remarks5: Yes
- Other Room Comments:Wine Cellar: Yes
Exterior Features
- Roof: Asphalt
- Lot Features: Corner, Fenced
- Pool Private: No
- Construction Type: Shingle Siding, Stone
Garage/Parking
- Attached Garage: No
- Garage Spaces: 2.0
- Parking Features: Garage Door Opener
- General Property Info:Garage Desc: Attached
- Features:Auto Garage Door: Yes
Utilities
- Water Source: Public
- Cooling: Central A/C
- Laundry Features: Laundry Room
- Security: Security System
- Cooling Y N: Yes
- Heating: Forced Air, Natural Gas
- Heating Yn: Yes
- Sewer: Public Sewer
- Utilities: Cable Connected
Schools
- Elementary School: Cos Cob
- Middle Or Junior School: Central
Lot Info
- Zoning: R-7
- Lot Size Sq Ft: 7840.8
- Parcel #: 12-3252/S
- ResoLotSizeUnits: Acres
Tax Info
- Tax Annual Amount: 12895.0
Ownership History
Purchase Details
Home Financials for this Owner
Home Financials are based on the most recent Mortgage that was taken out on this home.Purchase Details
Purchase Details
Purchase Details
Home Financials for this Owner
Home Financials are based on the most recent Mortgage that was taken out on this home.Purchase Details
Similar Homes in the area
Home Values in the Area
Average Home Value in this Area
Purchase History
| Date | Type | Sale Price | Title Company |
|---|---|---|---|
| Warranty Deed | $1,800,000 | None Available | |
| Quit Claim Deed | -- | None Available | |
| Quit Claim Deed | -- | -- | |
| Warranty Deed | $1,585,000 | -- | |
| Warranty Deed | $1,655,000 | -- |
Mortgage History
| Date | Status | Loan Amount | Loan Type |
|---|---|---|---|
| Open | $1,440,000 | Purchase Money Mortgage | |
| Previous Owner | $1,100,000 | Adjustable Rate Mortgage/ARM | |
| Previous Owner | $250,000 | No Value Available | |
| Previous Owner | $500,000 | No Value Available | |
| Previous Owner | $655,000 | No Value Available |
Property History
| Date | Event | Price | Change | Sq Ft Price |
|---|---|---|---|---|
| 07/15/2021 07/15/21 | Sold | $1,800,000 | -8.9% | $529 / Sq Ft |
| 07/11/2021 07/11/21 | Pending | -- | -- | -- |
| 04/05/2021 04/05/21 | For Sale | $1,975,000 | 0.0% | $581 / Sq Ft |
| 07/08/2019 07/08/19 | Rented | $7,000 | -6.7% | -- |
| 07/05/2019 07/05/19 | Under Contract | -- | -- | -- |
| 05/24/2019 05/24/19 | For Rent | $7,500 | +11.9% | -- |
| 11/14/2016 11/14/16 | Rented | $6,700 | -10.1% | -- |
| 11/14/2016 11/14/16 | Under Contract | -- | -- | -- |
| 10/17/2016 10/17/16 | For Rent | $7,450 | 0.0% | -- |
| 04/24/2013 04/24/13 | Sold | $1,585,000 | -10.7% | $584 / Sq Ft |
| 03/13/2013 03/13/13 | Pending | -- | -- | -- |
| 11/26/2012 11/26/12 | For Sale | $1,775,000 | -- | $654 / Sq Ft |
Tax History Compared to Growth
Tax History
| Year | Tax Paid | Tax Assessment Tax Assessment Total Assessment is a certain percentage of the fair market value that is determined by local assessors to be the total taxable value of land and additions on the property. | Land | Improvement |
|---|---|---|---|---|
| 2025 | $13,395 | $1,083,810 | $457,800 | $626,010 |
| 2024 | $12,936 | $1,083,810 | $457,800 | $626,010 |
| 2023 | $12,611 | $1,083,810 | $457,800 | $626,010 |
| 2022 | $12,496 | $1,083,810 | $457,800 | $626,010 |
| 2021 | $12,917 | $1,072,820 | $389,340 | $683,480 |
| 2020 | $12,895 | $1,072,820 | $389,340 | $683,480 |
| 2019 | $13,024 | $1,072,820 | $389,340 | $683,480 |
| 2018 | $13,271 | $1,072,820 | $389,340 | $683,480 |
| 2017 | $12,894 | $1,072,820 | $389,340 | $683,480 |
| 2016 | $12,690 | $1,072,820 | $389,340 | $683,480 |
| 2015 | $11,059 | $927,360 | $388,080 | $539,280 |
| 2014 | $10,781 | $927,360 | $388,080 | $539,280 |
Agents Affiliated with this Home
-
Michael Thornton
M
Seller's Agent in 2021
Michael Thornton
White Oak Realty, Inc.
(203) 274-2720
1 in this area
4 Total Sales
-
B
Buyer's Agent in 2021
Blake Delany
Greenwich Fine Properties
-
g
Buyer's Agent in 2019
grw.rets.thornton
grw.rets.RETS_OFFICE
-
Barbara Zaccagnini

Buyer's Agent in 2016
Barbara Zaccagnini
Coldwell Banker Realty
(203) 249-1454
1 in this area
76 Total Sales
-
S
Seller's Agent in 2013
Susan Calabrese
Coldwell Banker Realty
Map
Source: Greenwich Association of REALTORS®
MLS Number: 112673
APN: GREE-000012-000000-003252-S000000
- 23 W West View Place
- 10 Lakeview Dr
- 2 Lakeview Dr
- 152 Valley Rd
- 24 Rippowam Rd
- 523 E Putnam Ave Unit B
- 27 Griffith Rd
- 44 Valley Rd Unit A
- 39 Riverside Ave
- 25 Dialstone Ln
- 75 Cos Cob Ave Unit 9
- 89 River Rd Unit 303
- 32 Meyer Place
- 43 Cos Cob Ave
- 52 Breezemont Ave
- 16 Lia Fail Way
- 6 Dorchester Ln
- 19 Pond Place
- 27 Mary Ln
- 453 E Putnam Ave Unit 1I
