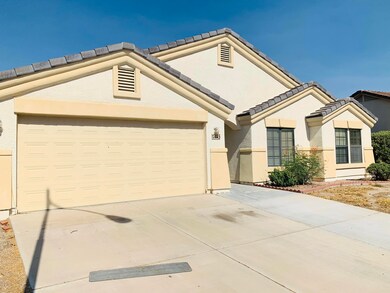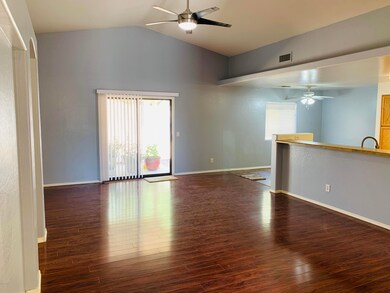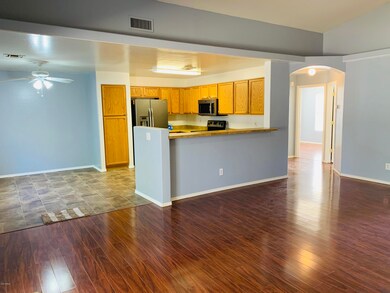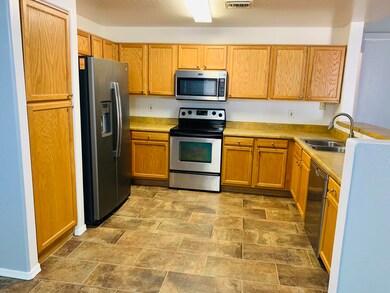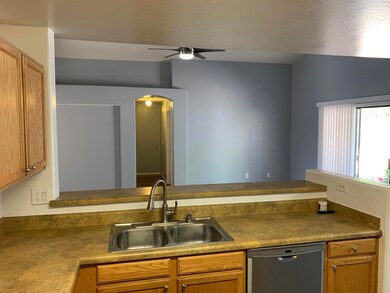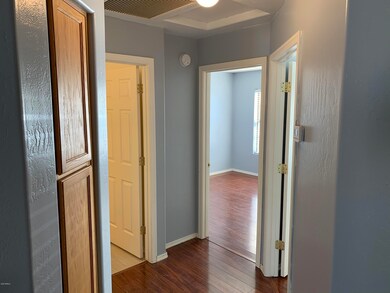
45 S Mulberry St Florence, AZ 85132
Estimated Value: $243,000 - $279,000
Highlights
- Solar Power System
- Eat-In Kitchen
- Tile Flooring
- No HOA
- Double Pane Windows
- 1-Story Property
About This Home
As of July 2020Updated and ready for you!! You will appreciate taking the time to view this beauty. 3 bedrooms 2 bathrooms, with an open, split floor plan. Featuring updated wood laminate flooring throughout, fresh two tone paint a beautiful recently remodeled master shower!! Located in an established neighborhood with no pesky HOA fees! The back yard features a separate storage shed, and covered patio. Call today this one won't last long!!
Last Agent to Sell the Property
Belva's Real Estate, L.L.C. License #BR675086000 Listed on: 06/12/2020
Last Buyer's Agent
Non-MLS Agent
Non-MLS Office
Home Details
Home Type
- Single Family
Est. Annual Taxes
- $1,129
Year Built
- Built in 2003
Lot Details
- 6,533 Sq Ft Lot
- Desert faces the front of the property
- Block Wall Fence
Parking
- 2 Car Garage
Home Design
- Wood Frame Construction
- Tile Roof
- Stucco
Interior Spaces
- 1,293 Sq Ft Home
- 1-Story Property
- Double Pane Windows
- Washer and Dryer Hookup
Kitchen
- Eat-In Kitchen
- Laminate Countertops
Flooring
- Laminate
- Tile
Bedrooms and Bathrooms
- 3 Bedrooms
- 2 Bathrooms
Eco-Friendly Details
- Solar Power System
Schools
- Florence K-8 Elementary And Middle School
- Florence High School
Utilities
- Refrigerated Cooling System
- Heating System Uses Natural Gas
Community Details
- No Home Owners Association
- Association fees include no fees
- Sunrise Estates Subdivision
Listing and Financial Details
- Tax Lot 12
- Assessor Parcel Number 202-42-012
Ownership History
Purchase Details
Home Financials for this Owner
Home Financials are based on the most recent Mortgage that was taken out on this home.Purchase Details
Home Financials for this Owner
Home Financials are based on the most recent Mortgage that was taken out on this home.Purchase Details
Home Financials for this Owner
Home Financials are based on the most recent Mortgage that was taken out on this home.Purchase Details
Purchase Details
Purchase Details
Purchase Details
Purchase Details
Purchase Details
Purchase Details
Purchase Details
Home Financials for this Owner
Home Financials are based on the most recent Mortgage that was taken out on this home.Similar Homes in Florence, AZ
Home Values in the Area
Average Home Value in this Area
Purchase History
| Date | Buyer | Sale Price | Title Company |
|---|---|---|---|
| Musgraves Joseph James | $184,000 | Title Security Agency | |
| Johnson Roy Lee | $118,000 | Great American Title Agency | |
| Flomo Four Llc | -- | Great American Title Agency | |
| Oconnell Patrick | $70,800 | First American Title Company | |
| Juvan Ii Donald Walker | -- | None Available | |
| Juvan Ii Donald Walker | $48,200 | None Available | |
| Josh Weeks Enterprises Llc | -- | None Available | |
| Secretary Of Housing & Urban Development | -- | Great American Title Agency | |
| Us Bank Na | $124,521 | Great American Title Agency | |
| Diaz Amador J | -- | Dhi Title Of Arizona Inc | |
| Orozco David | -- | -- | |
| Mccarty Leonard | $20,000 | First American Title |
Mortgage History
| Date | Status | Borrower | Loan Amount |
|---|---|---|---|
| Open | Musgraves Joseph James | $188,232 | |
| Previous Owner | Johnson Roy Lee | $94,400 | |
| Previous Owner | Mccarty Leonard | $21,302 | |
| Previous Owner | Mccarty Leonard | $14,168 | |
| Previous Owner | Mccarty Leonard | $107,537 | |
| Previous Owner | Mccarty Leonard | $99,800 |
Property History
| Date | Event | Price | Change | Sq Ft Price |
|---|---|---|---|---|
| 07/15/2020 07/15/20 | Sold | $184,000 | +0.8% | $142 / Sq Ft |
| 07/15/2020 07/15/20 | For Sale | $182,500 | 0.0% | $141 / Sq Ft |
| 07/15/2020 07/15/20 | Price Changed | $182,500 | 0.0% | $141 / Sq Ft |
| 06/11/2020 06/11/20 | For Sale | $182,500 | +54.7% | $141 / Sq Ft |
| 08/29/2017 08/29/17 | Sold | $118,000 | -3.3% | $91 / Sq Ft |
| 08/06/2017 08/06/17 | Pending | -- | -- | -- |
| 08/03/2017 08/03/17 | For Sale | $122,000 | +72.3% | $94 / Sq Ft |
| 11/27/2012 11/27/12 | Sold | $70,800 | -7.1% | $55 / Sq Ft |
| 11/14/2012 11/14/12 | Pending | -- | -- | -- |
| 11/01/2012 11/01/12 | For Sale | $76,200 | -- | $59 / Sq Ft |
Tax History Compared to Growth
Tax History
| Year | Tax Paid | Tax Assessment Tax Assessment Total Assessment is a certain percentage of the fair market value that is determined by local assessors to be the total taxable value of land and additions on the property. | Land | Improvement |
|---|---|---|---|---|
| 2025 | $1,214 | $19,438 | -- | -- |
| 2024 | $1,250 | $24,986 | -- | -- |
| 2023 | $1,288 | $16,615 | $500 | $16,115 |
| 2022 | $1,185 | $12,663 | $500 | $12,163 |
| 2021 | $1,250 | $11,458 | $0 | $0 |
| 2020 | $1,138 | $11,022 | $0 | $0 |
| 2019 | $1,129 | $10,399 | $0 | $0 |
| 2018 | $1,081 | $8,704 | $0 | $0 |
| 2017 | $1,182 | $8,690 | $0 | $0 |
| 2016 | $1,158 | $8,642 | $500 | $8,142 |
| 2014 | $1,125 | $6,549 | $325 | $6,224 |
Agents Affiliated with this Home
-
Clayton Cathemer

Seller's Agent in 2020
Clayton Cathemer
Belva's Real Estate, L.L.C.
(520) 560-2346
33 in this area
91 Total Sales
-
Lillian Pitts

Seller Co-Listing Agent in 2020
Lillian Pitts
Belva's Real Estate, L.L.C.
(970) 403-6219
60 in this area
171 Total Sales
-
N
Buyer's Agent in 2020
Non-MLS Agent
Non-MLS Office
-
Denise Cummings
D
Seller's Agent in 2017
Denise Cummings
Gentry Real Estate
(480) 654-3655
20 Total Sales
-
Shona Summers
S
Buyer's Agent in 2017
Shona Summers
Cerreta Real Estate
(602) 909-6129
8 Total Sales
-
Andrew McLellan

Seller's Agent in 2012
Andrew McLellan
Gentry Real Estate
(480) 750-9910
18 Total Sales
Map
Source: Arizona Regional Multiple Listing Service (ARMLS)
MLS Number: 6089689
APN: 202-42-012
- 104 S Evergreen St
- 184 S Mulberry St
- 674 W 14th St Unit 1
- 212 S Ash St
- 661 W 12th St Unit 68
- 75 Bush St
- 360 S Oak St
- 662 W 11th St
- 324 W 11th St
- 325 W 9th St
- 232 S Willow St
- 94 W 12th St
- 501 S Central Ave
- 170 N Main St
- 685 W Adamsville Rd
- 1512 N Granite St Unit B
- 91 E 12th St
- 377 Bailey St
- 320 N Main St
- 360 N Main St
- 45 S Mulberry St
- 65 S Mulberry St
- 81 S Mulberry St
- 534 W 14th St
- 62 S Mulberry St
- 554 W 14th St Unit 9
- 554 W 14th St
- 95 S Mulberry St
- 76 S Mulberry St
- 88 S Mulberry St
- 574 W 14th St
- 105 S Mulberry St
- 41 N Mulberry St Unit 354M
- 41 N Mulberry St
- 61 S Evergreen St
- 75 S Evergreen St
- 551 W 13th St
- 104 S Mulberry St
- 594 W 14th St

