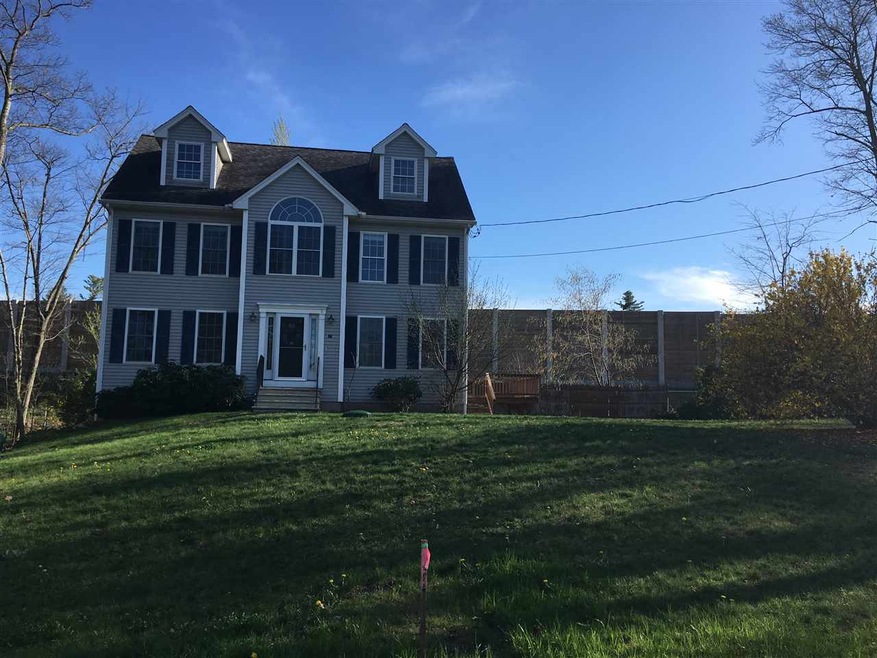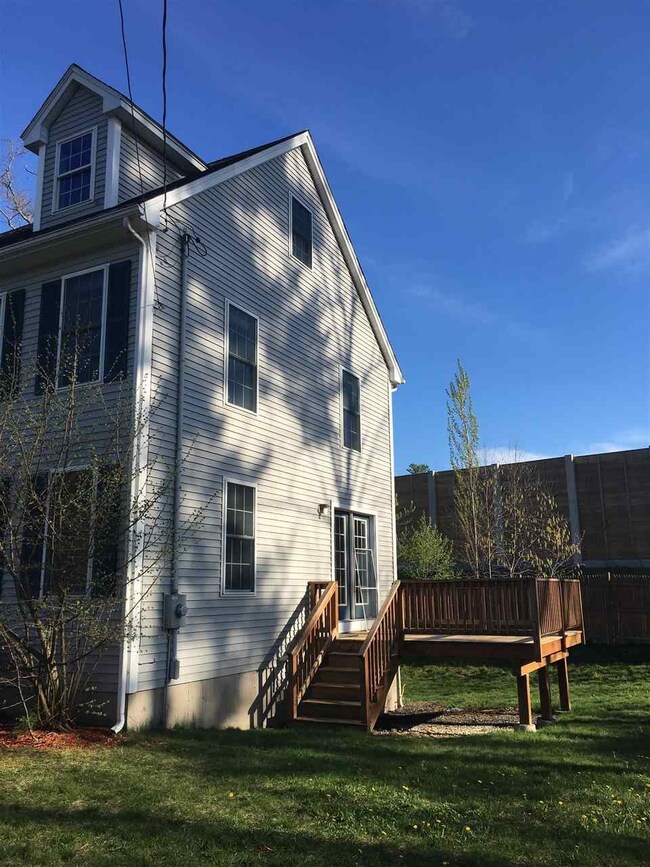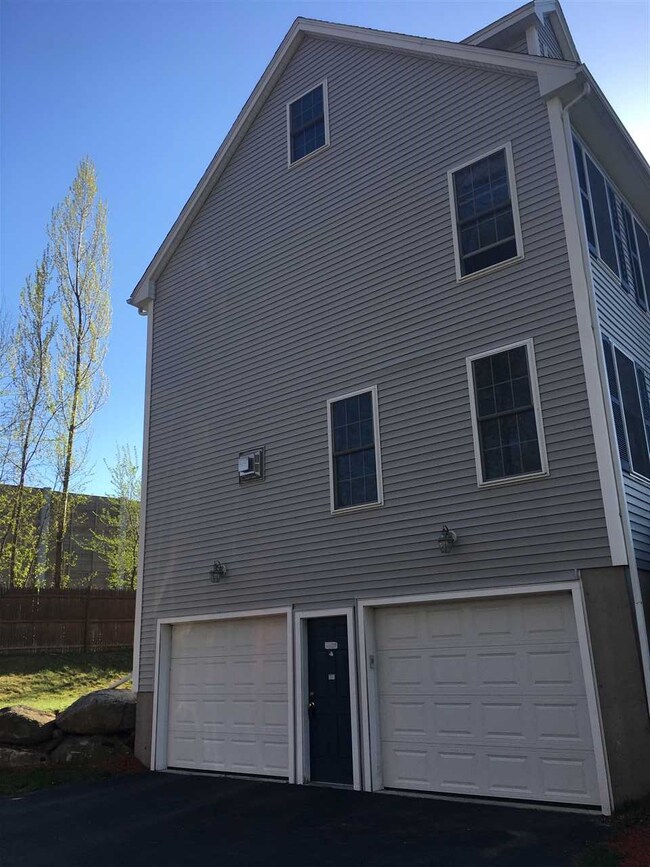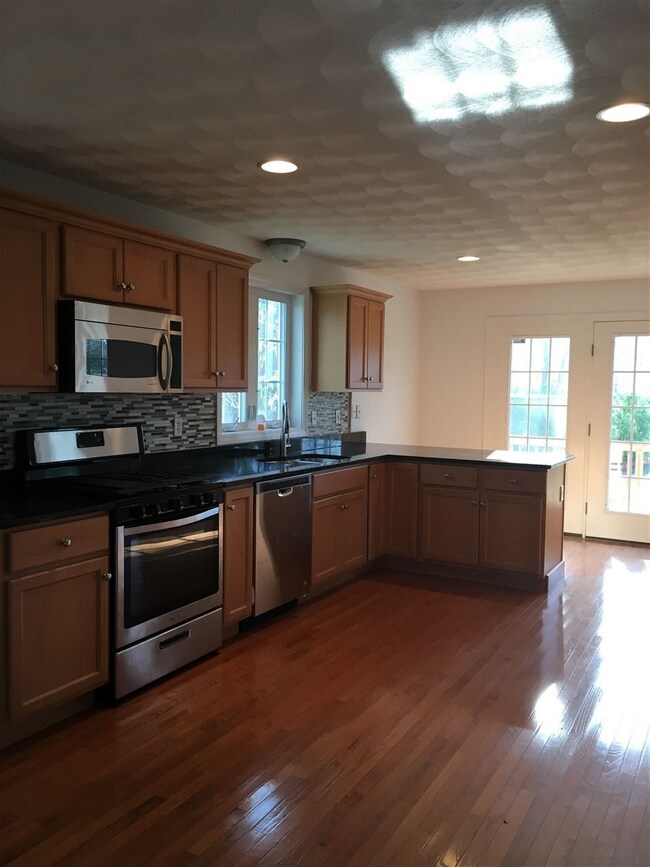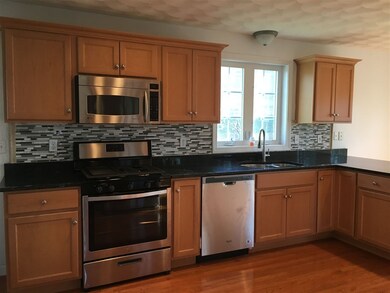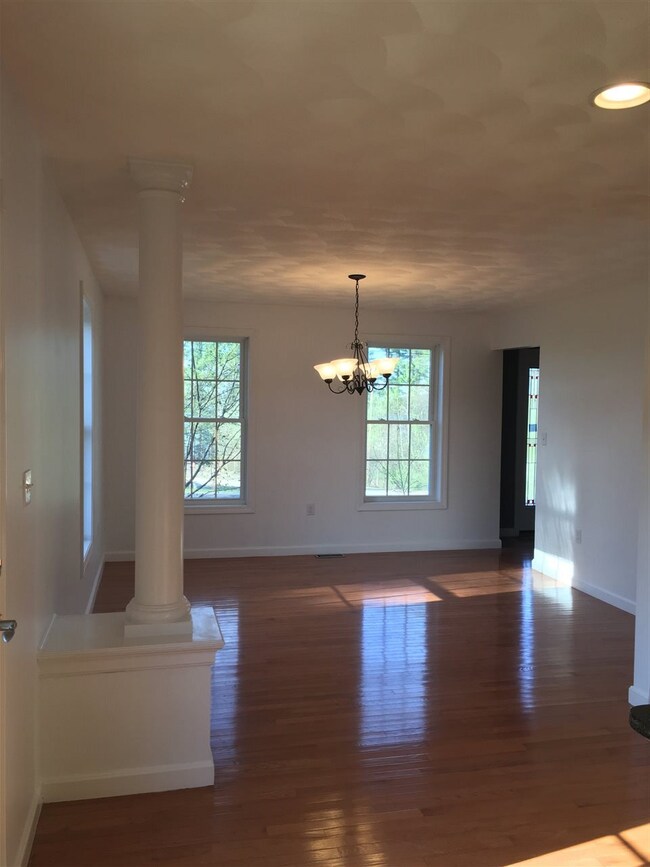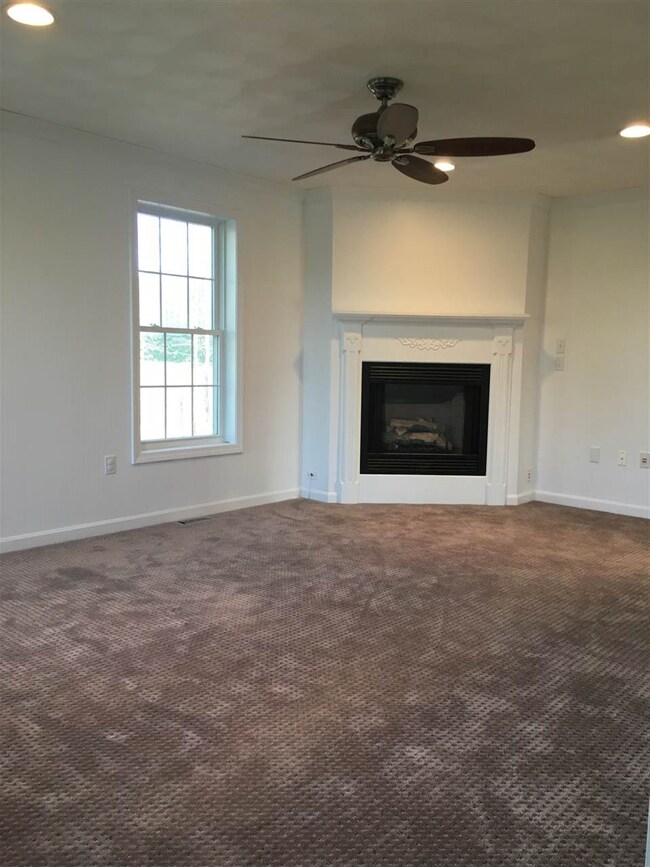
Estimated Value: $741,663 - $893,000
Highlights
- Lake View
- Deck
- 2 Car Garage
- Colonial Architecture
- Landscaped
- Partially Fenced Property
About This Home
As of February 2018Beautiful home on over an acre of land in great neighborhood right off Canobie Lake. New kitchen with new stainless steel appliances, backsplash and granite countertops. First floor features an open floor plan with dining room/kitchen and a living room complete with gas fireplace. Master suite with private bathroom and walk-in closet. Finished 3rd floor with dormered windows offers nice bonus room. With scenic views of the lake this one is too good to miss.
Home Details
Home Type
- Single Family
Est. Annual Taxes
- $6,274
Year Built
- Built in 2003
Lot Details
- 1.11 Acre Lot
- Partially Fenced Property
- Landscaped
- Lot Sloped Up
Parking
- 2 Car Garage
Home Design
- Colonial Architecture
- Concrete Foundation
- Foam Insulation
- Shingle Roof
- Vinyl Siding
Interior Spaces
- 2-Story Property
- Lake Views
Kitchen
- Gas Range
- Range Hood
Bedrooms and Bathrooms
- 3 Bedrooms
Basement
- Basement Fills Entire Space Under The House
- Interior Basement Entry
Outdoor Features
- Deck
Utilities
- Heating System Uses Gas
- 200+ Amp Service
- Drilled Well
- Liquid Propane Gas Water Heater
- Septic Tank
- Private Sewer
- Leach Field
Listing and Financial Details
- REO, home is currently bank or lender owned
- Tax Lot 4551
Ownership History
Purchase Details
Home Financials for this Owner
Home Financials are based on the most recent Mortgage that was taken out on this home.Purchase Details
Purchase Details
Home Financials for this Owner
Home Financials are based on the most recent Mortgage that was taken out on this home.Similar Homes in the area
Home Values in the Area
Average Home Value in this Area
Purchase History
| Date | Buyer | Sale Price | Title Company |
|---|---|---|---|
| Exantus Wall R | $411,000 | -- | |
| Wilmington Svgs Fund S | $93,600 | -- | |
| Arias Eduardo | $299,000 | -- |
Mortgage History
| Date | Status | Borrower | Loan Amount |
|---|---|---|---|
| Open | Exantus Wall R | $65,000 | |
| Open | Exantus Florence | $385,500 | |
| Previous Owner | Arias Eduardo | $66,000 | |
| Previous Owner | Arias Eduardo | $18,000 | |
| Previous Owner | Arias Eduardo | $269,000 |
Property History
| Date | Event | Price | Change | Sq Ft Price |
|---|---|---|---|---|
| 02/22/2018 02/22/18 | Sold | $411,000 | -2.1% | $144 / Sq Ft |
| 12/04/2017 12/04/17 | Pending | -- | -- | -- |
| 06/26/2017 06/26/17 | Price Changed | $419,900 | -3.4% | $147 / Sq Ft |
| 04/28/2017 04/28/17 | For Sale | $434,900 | -- | $153 / Sq Ft |
Tax History Compared to Growth
Tax History
| Year | Tax Paid | Tax Assessment Tax Assessment Total Assessment is a certain percentage of the fair market value that is determined by local assessors to be the total taxable value of land and additions on the property. | Land | Improvement |
|---|---|---|---|---|
| 2024 | $7,797 | $443,000 | $155,700 | $287,300 |
| 2023 | $7,513 | $443,000 | $155,700 | $287,300 |
| 2022 | $7,110 | $443,000 | $155,700 | $287,300 |
| 2021 | $7,079 | $443,000 | $155,700 | $287,300 |
| 2020 | $6,916 | $314,100 | $111,200 | $202,900 |
| 2019 | $6,904 | $314,100 | $111,200 | $202,900 |
| 2018 | $6,788 | $314,100 | $111,200 | $202,900 |
| 2017 | $6,400 | $307,100 | $111,200 | $195,900 |
| 2016 | $6,274 | $307,100 | $111,200 | $195,900 |
| 2015 | $5,876 | $274,700 | $109,900 | $164,800 |
| 2014 | $5,711 | $274,700 | $109,900 | $164,800 |
| 2013 | $6,034 | $294,900 | $109,900 | $185,000 |
Agents Affiliated with this Home
-
Dan O'Connell

Seller's Agent in 2018
Dan O'Connell
LAER Realty Partners/Chelmsford
(978) 423-2578
341 Total Sales
-
Michael Greene
M
Buyer's Agent in 2018
Michael Greene
Real Estate NOW, llc
(978) 314-0591
44 Total Sales
Map
Source: PrimeMLS
MLS Number: 4630133
APN: SLEM-000078-004551
- 45 S Shore Rd
- 43 S Shore Rd
- 66 S Shore Rd
- 64 S Shore Rd
- 58 S Shore Rd
- 70 S Shore Rd
- 56 S Shore Rd
- 3 Jewell Dr
- 54 S Shore Rd
- 24 Maylane Dr
- 72 S Shore Rd
- 60 S Shore Rd
- 22 Maylane Dr
- 22 Maylane Dr Unit 22
- 102 S Shore Rd Unit 102A
- 115 S Shore Rd
- 114 S Shore Rd
- 112 S Shore Rd
- 110 S Shore Rd
- 108 S Shore Rd
