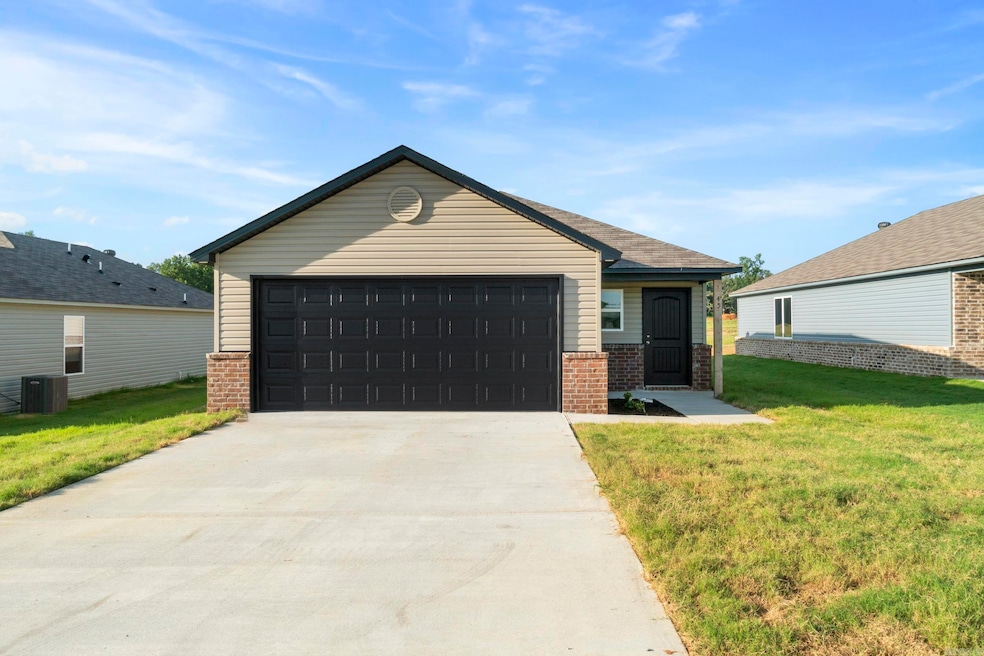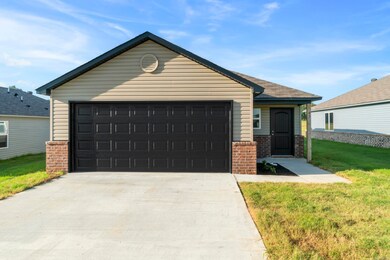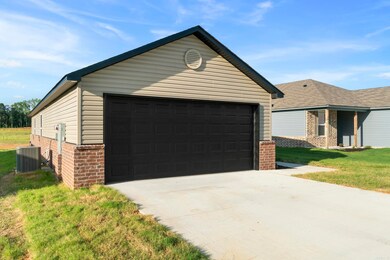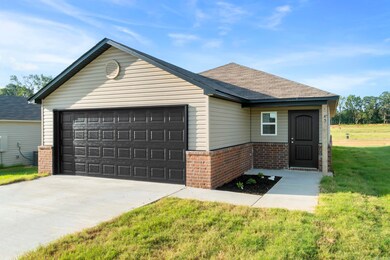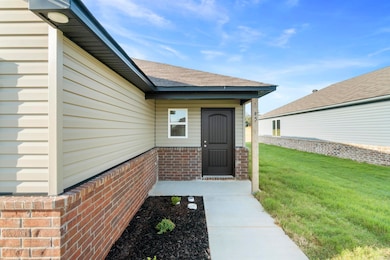
Estimated payment $1,135/month
Highlights
- New Construction
- Traditional Architecture
- Laundry Room
- Westside Elementary School Rated A
- Great Room
- 1-Story Property
About This Home
The Mitchell plan is a charming and visually appealing home design, showcasing a number of attractive features that make it a desirable living space. This home features an open floor plan with 3 bedrooms, 2 bathrooms, a spacious master suite, and a stunning kitchen fully equipped with energy-efficient appliances, generous counter space, and a roomy pantry! The open floor plan layout creates a sense of space and interconnectedness between different areas of the home. Learn more about this marvelous home today! **SEE SHOWING REMARKS & AGENT REMARKS FOR IMPORTANT INFORMATION**
Home Details
Home Type
- Single Family
Est. Annual Taxes
- $1,200
Year Built
- Built in 2025 | New Construction
Lot Details
- 6,534 Sq Ft Lot
- Sloped Lot
HOA Fees
Parking
- Garage
Home Design
- Traditional Architecture
- Slab Foundation
- Architectural Shingle Roof
- Metal Siding
Interior Spaces
- 1,362 Sq Ft Home
- 1-Story Property
- Great Room
- Combination Kitchen and Dining Room
- Fire and Smoke Detector
Kitchen
- Plumbed For Ice Maker
- Dishwasher
- Disposal
Flooring
- Carpet
- Luxury Vinyl Tile
Bedrooms and Bathrooms
- 3 Bedrooms
- 2 Full Bathrooms
Laundry
- Laundry Room
- Washer Hookup
Utilities
- Central Heating and Cooling System
- Underground Utilities
- Electric Water Heater
- Cable TV Available
Community Details
- Built by Lennar
Map
Home Values in the Area
Average Home Value in this Area
Property History
| Date | Event | Price | Change | Sq Ft Price |
|---|---|---|---|---|
| 07/15/2025 07/15/25 | Pending | -- | -- | -- |
| 06/26/2025 06/26/25 | Price Changed | $179,900 | -4.8% | $132 / Sq Ft |
| 05/24/2025 05/24/25 | Price Changed | $188,900 | -2.6% | $139 / Sq Ft |
| 04/17/2025 04/17/25 | For Sale | $193,900 | -- | $142 / Sq Ft |
Similar Homes in Cabot, AR
Source: Cooperative Arkansas REALTORS® MLS
MLS Number: 25015031
- 75 Sarah Alyse Ln
- 2779 S 2nd Unit Hwy 367
- 00 Horn
- 2304 & 2308 S 2nd St
- 15 Cimarron Cir
- 16 Chestnut Dr
- 2426 Bluestone Dr
- 2426 Palisade Dr
- 2941 S Rockwood Rd
- 2424 Palisade Dr
- 13 Fieldcrest Ln
- 2355 Lakeshore Ln
- 2351 Lakeshore Ln
- 4431 S 1st St
- 51 Fieldcrest Cir
- 53 Country Village Cir
- 2309 S 1st St
- 24 Amy St
- 19 Trinity Dr
- 2328 Lakewood Cir
