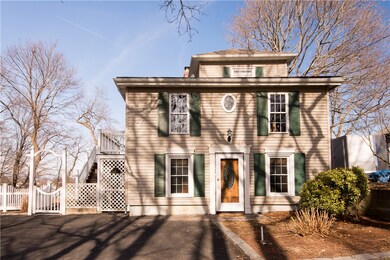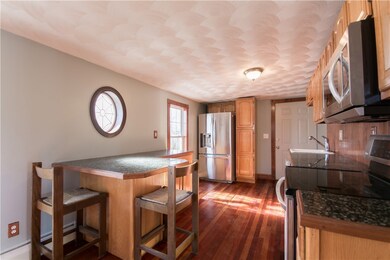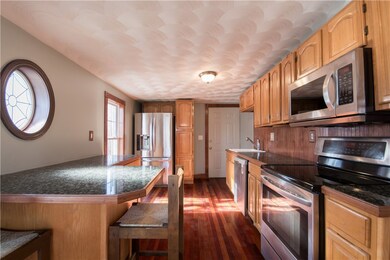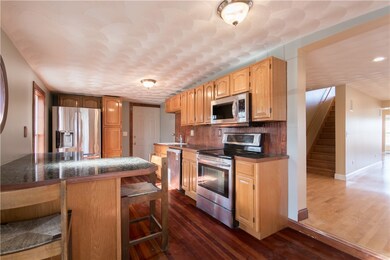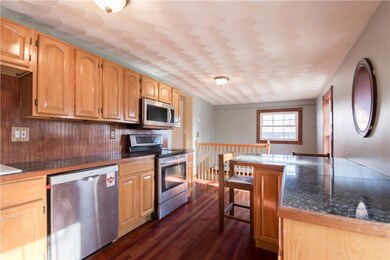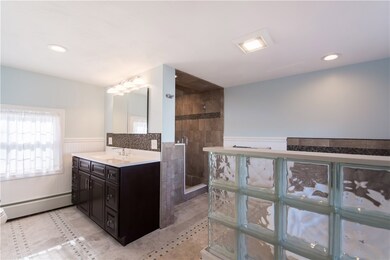
45 Shattock Ave Warwick, RI 02886
Nausauket NeighborhoodEstimated Value: $564,000 - $805,000
Highlights
- Beach Front
- Deck
- Wood Flooring
- Marina
- Cathedral Ceiling
- Walking Distance to Water
About This Home
As of June 2020SPECTACULAR SALT WATER VIEWS FROM EVERY FLOOR WITH THIS WATERFRONT HOME. THIS 3 BED, 3 BATH HOME WILL GIVE YOU PEACE AND TRANQUILITY DIFFICULT TO MATCH. FROM THE HIGHEST POINT OF PONAUG POINT, THE SCENIC VIEWS ARE STUNNING. THE HOME FEATURES A NEWER ROOF AND A FRESHLY PAINTED INTERIOR FROM CEILING TO FLOOR. METICULOUSLY MAINTAINED AND WAITING FOR YOU, YOU DON'T WANT TO MISS THIS RARE OPPORTUNITY TO OWN OCEAN FRONT. AS AN ADDED BONUS, THIS HOME IS A LEGAL 2 FAMILY WITH SEPARATE ELECTRIC ALREADY IN PLACE. AN INCREDIBLE CHANCE TO ADD A SUPPLEMENTAL INCOME. CALL FOR YOUR PRIVATE SHOWING TODAY.
Property Details
Home Type
- Multi-Family
Est. Annual Taxes
- $7,919
Year Built
- Built in 1915
Lot Details
- 4,792 Sq Ft Lot
- Beach Front
Home Design
- Vinyl Siding
- Concrete Perimeter Foundation
- Plaster
Interior Spaces
- 3,623 Sq Ft Home
- 3-Story Property
- Cathedral Ceiling
- Thermal Windows
- Water Views
- Unfinished Basement
- Walk-Out Basement
Kitchen
- Oven
- Range
- Dishwasher
Flooring
- Wood
- Laminate
- Ceramic Tile
Bedrooms and Bathrooms
- 4 Bedrooms
- Bathtub with Shower
Parking
- 4 Parking Spaces
- No Garage
Outdoor Features
- Walking Distance to Water
- Deck
Location
- Property near a hospital
Utilities
- No Cooling
- Heating System Uses Gas
- Baseboard Heating
- Heating System Uses Steam
- 100 Amp Service
- Water Heater
Listing and Financial Details
- The owner pays for hot water
- Tax Lot 181
- Assessor Parcel Number 45SHATTOCKAVWARW
Community Details
Overview
- 2 Units
- Ponaug Cove Subdivision
Amenities
- Shops
Recreation
- Marina
Ownership History
Purchase Details
Home Financials for this Owner
Home Financials are based on the most recent Mortgage that was taken out on this home.Purchase Details
Home Financials for this Owner
Home Financials are based on the most recent Mortgage that was taken out on this home.Purchase Details
Similar Homes in the area
Home Values in the Area
Average Home Value in this Area
Purchase History
| Date | Buyer | Sale Price | Title Company |
|---|---|---|---|
| Self Robert S | $455,000 | None Available | |
| Duda Lisa | $340,000 | -- | |
| Dejoy Dale J | $75,000 | -- |
Mortgage History
| Date | Status | Borrower | Loan Amount |
|---|---|---|---|
| Open | Self Robert C | $525,000 | |
| Closed | Self Robert C | $33,000 | |
| Closed | Self Robert C | $464,500 | |
| Closed | Self Robert S | $415,000 | |
| Previous Owner | Duda Lisa A | $300,000 | |
| Previous Owner | Dejoy Dale J | $331,381 | |
| Previous Owner | Dejoy Dale J | $155,000 |
Property History
| Date | Event | Price | Change | Sq Ft Price |
|---|---|---|---|---|
| 06/12/2020 06/12/20 | Sold | $455,000 | -7.1% | $126 / Sq Ft |
| 05/13/2020 05/13/20 | Pending | -- | -- | -- |
| 01/29/2020 01/29/20 | For Sale | $489,900 | +44.1% | $135 / Sq Ft |
| 01/31/2012 01/31/12 | Sold | $340,000 | -5.5% | $119 / Sq Ft |
| 01/01/2012 01/01/12 | Pending | -- | -- | -- |
| 02/01/2011 02/01/11 | For Sale | $359,900 | -- | $126 / Sq Ft |
Tax History Compared to Growth
Tax History
| Year | Tax Paid | Tax Assessment Tax Assessment Total Assessment is a certain percentage of the fair market value that is determined by local assessors to be the total taxable value of land and additions on the property. | Land | Improvement |
|---|---|---|---|---|
| 2024 | $7,629 | $527,200 | $285,300 | $241,900 |
| 2023 | $7,481 | $527,200 | $285,300 | $241,900 |
| 2022 | $7,919 | $422,800 | $225,300 | $197,500 |
| 2021 | $7,919 | $422,800 | $225,300 | $197,500 |
| 2020 | $7,919 | $422,800 | $225,300 | $197,500 |
| 2019 | $7,919 | $422,800 | $225,300 | $197,500 |
| 2018 | $6,617 | $320,500 | $186,000 | $134,500 |
| 2017 | $6,487 | $320,500 | $186,000 | $134,500 |
| 2016 | $6,487 | $320,500 | $186,000 | $134,500 |
| 2015 | $5,864 | $282,600 | $132,900 | $149,700 |
| 2014 | $5,669 | $282,600 | $132,900 | $149,700 |
| 2013 | $5,593 | $282,600 | $132,900 | $149,700 |
Agents Affiliated with this Home
-
Arthur Samos

Seller's Agent in 2020
Arthur Samos
RE/MAX Real Estate Center
(401) 580-3253
1 in this area
84 Total Sales
-
Jack Plouffe

Buyer's Agent in 2020
Jack Plouffe
MGM Realty Corporation
1 in this area
3 Total Sales
-
Michelle Verry

Seller's Agent in 2012
Michelle Verry
RE/MAX Professionals
(401) 486-3300
1 in this area
76 Total Sales
-
G
Buyer's Agent in 2012
Gregory Contardo
PRUDENTIAL GAMMONS REALTY
-
Greg Contardo

Buyer's Agent in 2012
Greg Contardo
Keller Williams Coastal
(401) 243-4734
38 Total Sales
Map
Source: State-Wide MLS
MLS Number: 1245930
APN: WARW-000365-000181-000000
- 0 Shattock Ave
- 3753 Post Rd
- 3524 W Shore Rd Unit 214
- 3501 W Shore Rd
- 3976 Post Rd
- 3214 Post Rd
- 11 Highland Ave
- 3399 Post Rd Unit 7
- 23 Bokar St
- 172 Villa Ave
- 88 Spruce St
- 280 Long St
- 132 Bakers Creek Rd
- 251 Crestwood Rd
- 4156 Post Rd Unit 21
- 1282 Greenwich Ave
- 160 Sage Dr
- 180 Birkshire Dr
- 65 Brunswick Dr
- 0 Capron Farm Dr
- 45 Shattock Ave
- 51 Shattock Ave
- 51 Shattock Ave Unit 1
- 39 Shattock Ave
- 103 Arnolds Neck Dr
- 109 Arnolds Neck Dr
- 25 Shattock Ave
- 113 Arnolds Neck Dr
- 73 Arnolds Neck Dr
- 69 Shattock Ave
- 64 Shattock Ave
- 80 Arnolds Neck Dr
- 17 Shattock Ave
- 114 Arnolds Neck Dr
- 123 Arnolds Neck Dr
- 1 Shattock Ave
- 76 Shattock Ave
- 133 Arnolds Neck Dr
- 122 Arnolds Neck Dr
- 85 Shattock Ave

