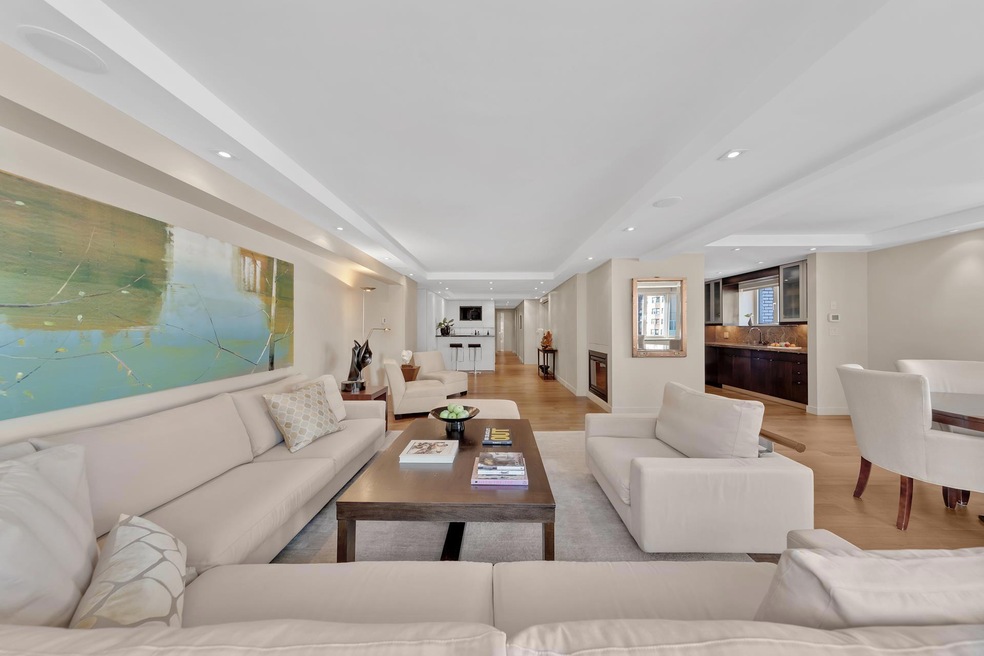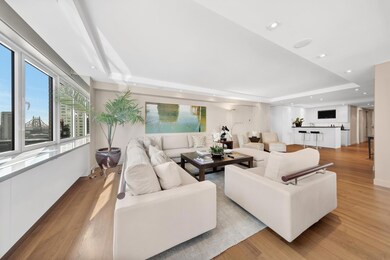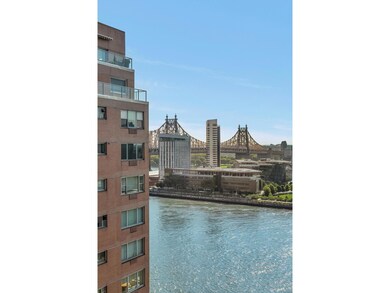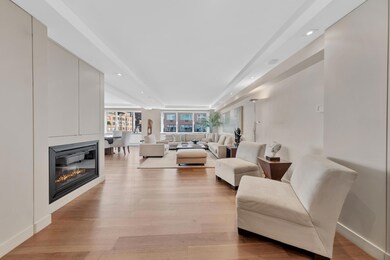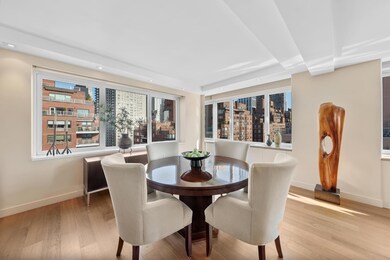Cannon Point South Apartments 45 Sutton Place S Unit 19A New York, NY 10022
Sutton Place NeighborhoodEstimated payment $18,945/month
Highlights
- Rooftop Deck
- River View
- Community Storage Space
- P.S. 59 Beekman Hill International Rated A
- Cooling System Mounted In Outer Wall Opening
- 3-minute walk to Sutton Place Park
About This Home
The WOW Factor
Prepare to be WOWED! No expense was spared in the masterful renovation of this architecturally designed custom home by Lee Stahl of The Renovated Home. This state-of-the-art 3 bedroom 2.5 bath home will satisfy those with even the most discerning eye. If you love to entertain and live lavishly, this is the apartment for you!
Every inch of this high floor corner apartment in a prestigious "white glove" co-op has been meticulously renovated to achieve an extraordinary modern designer home, featuring a sprawling open living space overlooking tranquil Sutton Place and the City which enjoys twinkling Bridge lights and oblique river views, all from high performance tilt and turn noise resistant windows.
The large, windowed kitchen is truly state-of-the art and features rich custom wood cabinetry, SubZero, Viking and Miele appliances as well as marble countertops and backsplashes. Adjacent to the kitchen is a spacious dining area with corner windows which opens to the large living room, the ideal flow for entertaining. Relax in the delightful lounge area which is serviced by a unique built-in wine bar fitted with striking Fossil stone bar and back bar countertops.
A bedroom has been inventively opened up and transformed into a spacious and perfectly appointed den, enjoying custom built-ins with a lovely northwest exposure with City and Bridge views, adjacent to a large guest room. Unwind in the peaceful primary suite. All three bathrooms have been stylishly reinvented to today's highest standards (and even enjoy radiant heat floors). Gorgeous wide plank wood floors, abundant closet space, custom cabinetry, custom window treatments and extensive custom lighting throughout are additional luxury features which set this apartment apart from the rest. The installed washer-dryer is the cherry on the sundae!
This designer dream apartment is ready for you to immediately move in and enjoy from day one! Call me today to schedule your private tour of this gorgeous home!
Sutton Place is a peaceful River enclave right in the heart of Manhattan, with the Bridge nearby making for an easy commute out east to Long Island or to Connecticut, and walkable to work for those working in Midtown, the United Nations and the medical corridor just north of the Bridge. Easy access to the FDR Drive highway makes for a quick Uber ride to Wall Street. The location also offers close proximity to shopping at Whole Foods, Trader Joes and Midtown Catch, and excellent dining such as La Villetta, Mr. Chow's, Morso, and Bistro Vendome, which are neighborhood favorites. Sutton Place also has a number of "pocket parks" and you can enjoy a bike ride or stroll along the new adjacent East River Esplanade.
45 Sutton Place South, also known as Cannon Point South, is a white glove full-service luxury cooperative with 24-hour doorman and concierge services, supremely attentive resident manager, an elegant lobby and hallways, a beautifully landscaped roof top garden with seating areas, fitness center, package room and garage. Maintenance includes utilities (electric and gas), and the co-op permits 50% financing. A 2% flip tax is payable by the buyer. Pied-a-terres are subject to board approval. Sorry no dogs. One of Sutton's best coops, 45 SPS enjoys excellent financials and has completed all major work from the new lobby to new roof deck so you can enjoy the beauty and tranquility of Sutton Place.
Listing Agent
Douglas Elliman Real Estate License #10301207775 Listed on: 09/03/2024
Property Details
Home Type
- Co-Op
Year Built
- Built in 1958
HOA Fees
- $4,242 Monthly HOA Fees
Property Views
Home Design
- 1,980 Sq Ft Home
- Entry on the 19th floor
Bedrooms and Bathrooms
- 3 Bedrooms
Laundry
- Laundry in unit
- Washer Dryer Allowed
- Washer Hookup
Utilities
- Cooling System Mounted In Outer Wall Opening
Listing and Financial Details
- Legal Lot and Block 0014 / 01371
Community Details
Overview
- 278 Units
- High-Rise Condominium
- 45 Sutton Place South Condos
- Sutton Place Subdivision
- 20-Story Property
Amenities
- Rooftop Deck
- Community Storage Space
Map
About Cannon Point South Apartments
Home Values in the Area
Average Home Value in this Area
Property History
| Date | Event | Price | Change | Sq Ft Price |
|---|---|---|---|---|
| 11/04/2024 11/04/24 | Pending | -- | -- | -- |
| 09/03/2024 09/03/24 | For Sale | $2,295,000 | -- | $1,159 / Sq Ft |
Source: Real Estate Board of New York (REBNY)
MLS Number: RLS11007401
APN: 01371-001419A
- 25 Sutton Place S Unit 20J
- 25 Sutton Place S Unit 16C
- 25 Sutton Place S Unit 2L
- 25 Sutton Place S Unit 16L
- 25 Sutton Place S Unit 8G
- 25 Sutton Place S Unit 18L
- 25 Sutton Place S Unit 16O
- 25 Sutton Place S Unit 9K
- 25 Sutton Place S Unit 7J
- 25 Sutton Place S Unit 6F
- 25 Sutton Place S Unit 16E
- 25 Sutton Place S Unit 8A
- 25 Sutton Place S Unit 19J
- 45 Sutton Place S Unit 3D
- 45 Sutton Place S Unit 8L
- 45 Sutton Place S Unit 10F
- 45 Sutton Place S Unit 6N
- 45 Sutton Place S Unit 14N
- 45 Sutton Place S Unit 8H
- 45 Sutton Place S Unit 20G
