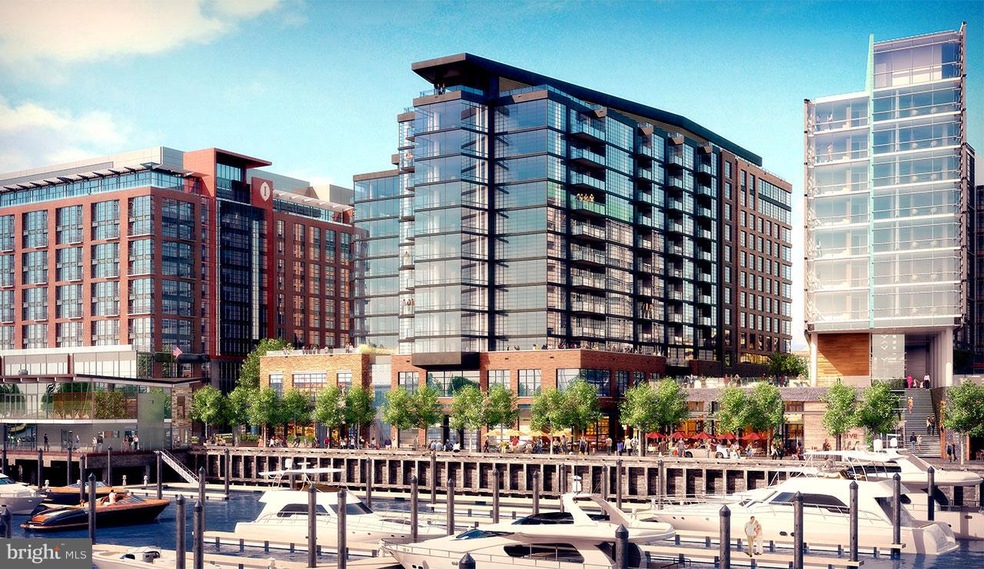
Vio 45 Sutton Square SW Unit 1009 Washington, DC 20024
Southwest DC Neighborhood
3
Beds
2.5
Baths
1,985
Sq Ft
$1,762/mo
HOA Fee
Highlights
- Fitness Center
- Private Pool
- Traditional Floor Plan
- Newly Remodeled
- Contemporary Architecture
- 1-minute walk to 7th Street Park
About This Home
As of February 2020Entered for Comp Purposes
Property Details
Home Type
- Condominium
Est. Annual Taxes
- $18,882
Year Built
- Built in 2017 | Newly Remodeled
HOA Fees
- $1,762 Monthly HOA Fees
Home Design
- Contemporary Architecture
- Brick Exterior Construction
Interior Spaces
- 1,985 Sq Ft Home
- Property has 1 Level
- Traditional Floor Plan
- Combination Kitchen and Living
Bedrooms and Bathrooms
- 3 Main Level Bedrooms
Parking
- Garage
- Basement Garage
Utilities
- Central Heating and Cooling System
- Natural Gas Water Heater
Additional Features
- Accessible Elevator Installed
- Private Pool
Listing and Financial Details
- Tax Lot 0473
Community Details
Overview
- High-Rise Condominium
- Vio Community
- Waterfront Subdivision
Recreation
Similar Homes in Washington, DC
Create a Home Valuation Report for This Property
The Home Valuation Report is an in-depth analysis detailing your home's value as well as a comparison with similar homes in the area
Home Values in the Area
Average Home Value in this Area
Property History
| Date | Event | Price | Change | Sq Ft Price |
|---|---|---|---|---|
| 02/26/2020 02/26/20 | Sold | $3,000,011 | 0.0% | $1,511 / Sq Ft |
| 02/18/2020 02/18/20 | Pending | -- | -- | -- |
| 01/30/2020 01/30/20 | For Sale | $3,000,000 | +24.1% | $1,511 / Sq Ft |
| 02/28/2018 02/28/18 | Sold | $2,417,400 | +0.1% | $1,218 / Sq Ft |
| 03/01/2017 03/01/17 | Pending | -- | -- | -- |
| 03/01/2017 03/01/17 | For Sale | $2,414,000 | -- | $1,216 / Sq Ft |
Source: Bright MLS
Tax History Compared to Growth
Tax History
| Year | Tax Paid | Tax Assessment Tax Assessment Total Assessment is a certain percentage of the fair market value that is determined by local assessors to be the total taxable value of land and additions on the property. | Land | Improvement |
|---|---|---|---|---|
| 2024 | $18,882 | $2,236,600 | $670,980 | $1,565,620 |
| 2023 | $18,886 | $2,236,600 | $670,980 | $1,565,620 |
| 2022 | $18,894 | $2,236,600 | $670,980 | $1,565,620 |
| 2021 | $17,328 | $2,051,900 | $615,570 | $1,436,330 |
| 2020 | $17,441 | $2,051,900 | $615,570 | $1,436,330 |
| 2019 | $17,441 | $2,051,900 | $615,570 | $1,436,330 |
Source: Public Records
Agents Affiliated with this Home
-
Mehrnaz Bazargan
M
Seller's Agent in 2020
Mehrnaz Bazargan
Redfin Corp
-
Catherine Carlstedt

Buyer's Agent in 2020
Catherine Carlstedt
Real Living at Home
(608) 217-5008
6 Total Sales
-
datacorrect BrightMLS
d
Seller's Agent in 2018
datacorrect BrightMLS
Non Subscribing Office
-
Louis Cardenas

Buyer's Agent in 2018
Louis Cardenas
TTR Sotheby's International Realty
(202) 669-4083
89 Total Sales
About Vio
Map
Source: Bright MLS
MLS Number: 1000214752
APN: 0473-2177
Nearby Homes
- 45 Sutton Square SW Unit 509
- 45 Sutton Square SW Unit 602
- 45 Sutton Square SW Unit 503
- 45 Sutton Square SW Unit 607
- 45 Sutton Square SW Unit 1110
- 45 Sutton Square SW Unit 303
- 45 Sutton Square SW Unit 1104
- 650 Wharf St SW Unit X31
- 650 Wharf St SW Unit Z-01
- 700 7th St SW Unit 822
- 700 7th St SW Unit 430
- 700 7th St SW Unit 734
- 700 7th St SW Unit 113
- 700 7th St SW Unit 116
- 601 Wharf St SW Unit 207
- 624 G St SW
- 706 6th St SW
- 525 Water St SW Unit 210
- 525 Water St SW Unit 316
- 525 Water St SW Unit 107
