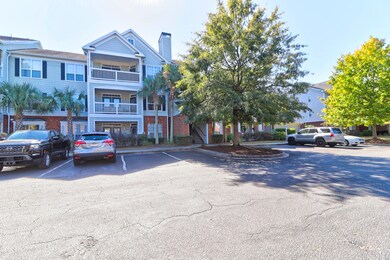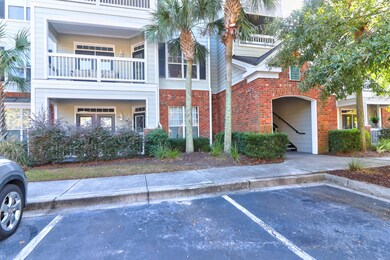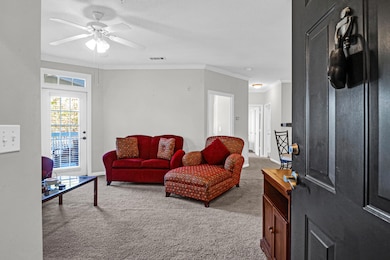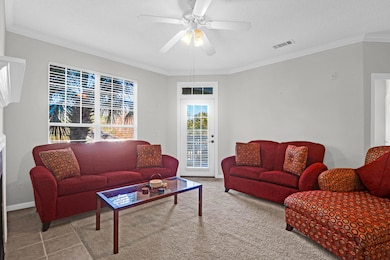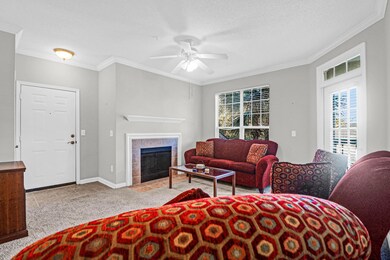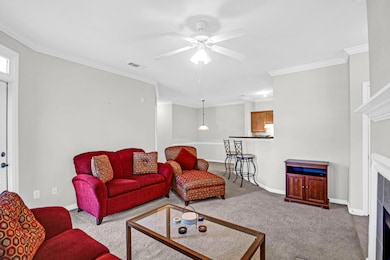
45 Sycamore Ave Unit 1725 Charleston, SC 29407
Highlights
- Fitness Center
- Gated Community
- High Ceiling
- St. Andrews School Of Math And Science Rated A
- Clubhouse
- Community Pool
About This Home
As of December 2024Very neatly kept, gently used, 2nd floor condo located in the very desirable Concord West of the Ashley! The Concord has one of the best amenity packages available in Charleston with clubhouse, exercise room, on-site property management services, tennis courts, and two pools. User-friendly floor plan includes kitchen with breakfast bar that is open to living room, dining nook, large, covered patio, guest bedroom that accesses the patio, and an additional bedroom with a walk-in closet. This unit also has a fireplace and full-sized laundry room. Walk to Avondale shops and restaurants and the West Ashley Farmer's Market!
Last Agent to Sell the Property
Elaine Brabham and Associates License #70233 Listed on: 10/22/2024
Home Details
Home Type
- Single Family
Est. Annual Taxes
- $2,156
Year Built
- Built in 1999
Lot Details
- Interior Lot
- Level Lot
Parking
- Off-Street Parking
Home Design
- Brick Exterior Construction
- Slab Foundation
- Architectural Shingle Roof
- Cement Siding
Interior Spaces
- 893 Sq Ft Home
- 3-Story Property
- Popcorn or blown ceiling
- High Ceiling
- Ceiling Fan
- Window Treatments
- Living Room with Fireplace
- Ceramic Tile Flooring
- Fire Sprinkler System
Kitchen
- Electric Range
- Microwave
- Dishwasher
- Disposal
Bedrooms and Bathrooms
- 2 Bedrooms
- Walk-In Closet
- 1 Full Bathroom
Laundry
- Dryer
- Washer
Outdoor Features
- Covered patio or porch
Schools
- St. Andrews Elementary School
- C E Williams Middle School
- West Ashley High School
Utilities
- Central Air
- Heat Pump System
Community Details
Overview
- Front Yard Maintenance
- Concord West Of The Ashley Subdivision
Recreation
- Tennis Courts
- Fitness Center
- Community Pool
- Trails
Additional Features
- Clubhouse
- Gated Community
Ownership History
Purchase Details
Home Financials for this Owner
Home Financials are based on the most recent Mortgage that was taken out on this home.Purchase Details
Home Financials for this Owner
Home Financials are based on the most recent Mortgage that was taken out on this home.Purchase Details
Similar Homes in the area
Home Values in the Area
Average Home Value in this Area
Purchase History
| Date | Type | Sale Price | Title Company |
|---|---|---|---|
| Deed | $305,000 | None Listed On Document | |
| Deed | $305,000 | None Listed On Document | |
| Warranty Deed | $139,000 | -- | |
| Limited Warranty Deed | $159,953 | None Available |
Mortgage History
| Date | Status | Loan Amount | Loan Type |
|---|---|---|---|
| Previous Owner | $139,000 | Purchase Money Mortgage |
Property History
| Date | Event | Price | Change | Sq Ft Price |
|---|---|---|---|---|
| 12/30/2024 12/30/24 | Sold | $305,000 | -3.2% | $342 / Sq Ft |
| 10/22/2024 10/22/24 | For Sale | $315,000 | -- | $353 / Sq Ft |
Tax History Compared to Growth
Tax History
| Year | Tax Paid | Tax Assessment Tax Assessment Total Assessment is a certain percentage of the fair market value that is determined by local assessors to be the total taxable value of land and additions on the property. | Land | Improvement |
|---|---|---|---|---|
| 2023 | $2,229 | $7,330 | $0 | $0 |
| 2022 | $2,034 | $7,330 | $0 | $0 |
| 2021 | $2,010 | $7,330 | $0 | $0 |
| 2020 | $1,996 | $7,330 | $0 | $0 |
| 2019 | $1,832 | $6,380 | $0 | $0 |
| 2017 | $1,753 | $6,380 | $0 | $0 |
| 2016 | $1,699 | $6,380 | $0 | $0 |
| 2015 | $1,625 | $6,380 | $0 | $0 |
| 2014 | $1,414 | $0 | $0 | $0 |
| 2011 | -- | $0 | $0 | $0 |
Agents Affiliated with this Home
-
Erin Schauwecker

Seller's Agent in 2024
Erin Schauwecker
Elaine Brabham and Associates
(843) 556-5800
66 Total Sales
-
Molly Lawson
M
Buyer's Agent in 2024
Molly Lawson
Carolina One Real Estate
(843) 371-4431
112 Total Sales
-
Adam Perrella
A
Buyer Co-Listing Agent in 2024
Adam Perrella
Carolina One Real Estate
(843) 352-8676
143 Total Sales
Map
Source: CHS Regional MLS
MLS Number: 24027005
APN: 418-10-00-494
- 45 Sycamore Ave Unit 611
- 45 Sycamore Ave Unit 811
- 45 Sycamore Ave Unit 1532
- 2 Live Oak Ave
- 81 Avondale Ave
- 83 Avondale Ave
- 32 Rosedale Dr
- 31 Wedgepark Rd
- 1023 Shelley Rd
- 19 Avondale Ave
- 14 Paula Dr
- 733 Longfellow Rd
- 103 Tall Oak Ave
- 3 Penn Ave
- 868 Tripe St
- 757 Longfellow Rd
- 866 Tripe St
- 1111 Barrett Rd
- 928 Sycamore Ave
- 840 Burger St

