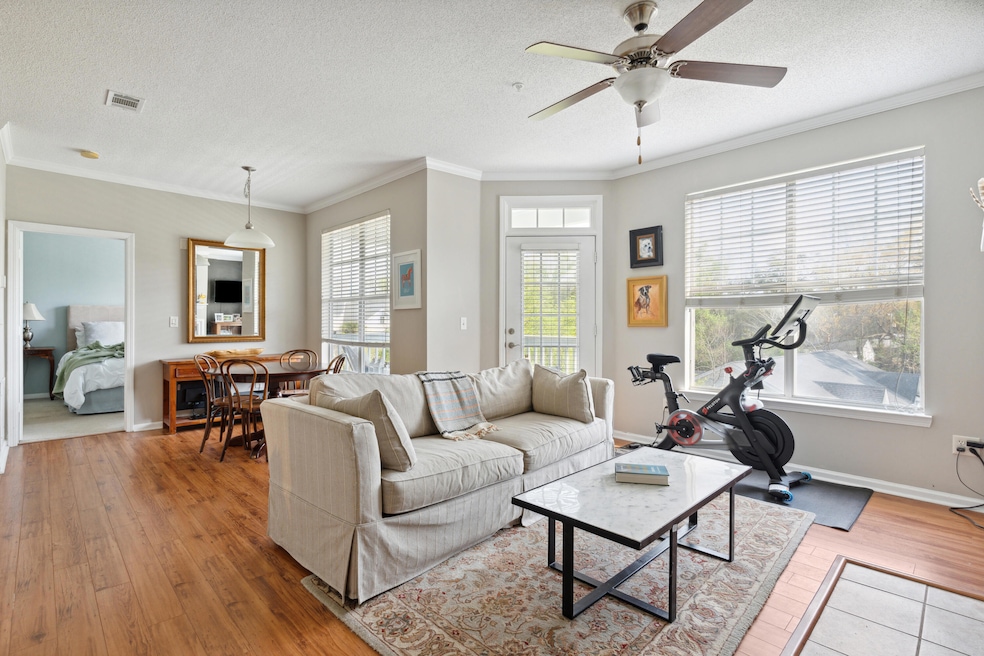
45 Sycamore Ave Unit 433 Charleston, SC 29407
Highlights
- Fitness Center
- Clubhouse
- Community Pool
- St. Andrews School Of Math And Science Rated A
- 1 Fireplace
- Balcony
About This Home
As of November 2024This bright third-floor condominium is in the highly desirable Concord West of the Ashley neighborhood, conveniently located just minutes from downtown Charleston. Situated privately in the back of the community, this spacious unit has an airy open floor plan. It features beautiful hardwood floors, a wood-burning fireplace and covered balcony. This gated community offers wonderful amenities including multiple pools, a clubhouse with fitness center and tennis courts. Enjoy living steps from Avondale with popular shops, restaurants and grocery stores.
Last Agent to Sell the Property
William Means Real Estate, LLC License #SC 120581 Listed on: 09/12/2024
Home Details
Home Type
- Single Family
Est. Annual Taxes
- $890
Year Built
- Built in 1999
HOA Fees
- $292 Monthly HOA Fees
Parking
- Off-Street Parking
Home Design
- Brick Exterior Construction
- Slab Foundation
- Asphalt Roof
- Cement Siding
Interior Spaces
- 759 Sq Ft Home
- 1-Story Property
- Smooth Ceilings
- Ceiling Fan
- 1 Fireplace
- Window Treatments
- Combination Dining and Living Room
- Ceramic Tile Flooring
- Dishwasher
Bedrooms and Bathrooms
- 1 Bedroom
- Walk-In Closet
- 1 Full Bathroom
Laundry
- Laundry Room
- Dryer
- Washer
Outdoor Features
- Balcony
Schools
- St. Andrews Elementary School
- West Ashley Middle School
- West Ashley High School
Utilities
- Central Air
- Heat Pump System
Community Details
Overview
- Concord West Of The Ashley Subdivision
Amenities
- Clubhouse
Recreation
- Fitness Center
- Community Pool
Ownership History
Purchase Details
Home Financials for this Owner
Home Financials are based on the most recent Mortgage that was taken out on this home.Purchase Details
Home Financials for this Owner
Home Financials are based on the most recent Mortgage that was taken out on this home.Purchase Details
Similar Homes in the area
Home Values in the Area
Average Home Value in this Area
Purchase History
| Date | Type | Sale Price | Title Company |
|---|---|---|---|
| Deed | $280,000 | None Listed On Document | |
| Deed | $280,000 | None Listed On Document | |
| Deed | $135,000 | -- | |
| Limited Warranty Deed | $149,900 | None Available |
Mortgage History
| Date | Status | Loan Amount | Loan Type |
|---|---|---|---|
| Open | $125,000 | New Conventional | |
| Closed | $125,000 | New Conventional | |
| Previous Owner | $128,250 | New Conventional |
Property History
| Date | Event | Price | Change | Sq Ft Price |
|---|---|---|---|---|
| 11/15/2024 11/15/24 | Sold | $280,000 | -1.4% | $369 / Sq Ft |
| 09/23/2024 09/23/24 | Price Changed | $284,000 | -2.1% | $374 / Sq Ft |
| 09/12/2024 09/12/24 | For Sale | $290,000 | +114.8% | $382 / Sq Ft |
| 11/21/2016 11/21/16 | Sold | $135,000 | 0.0% | $178 / Sq Ft |
| 10/22/2016 10/22/16 | Pending | -- | -- | -- |
| 09/22/2016 09/22/16 | For Sale | $135,000 | -- | $178 / Sq Ft |
Tax History Compared to Growth
Tax History
| Year | Tax Paid | Tax Assessment Tax Assessment Total Assessment is a certain percentage of the fair market value that is determined by local assessors to be the total taxable value of land and additions on the property. | Land | Improvement |
|---|---|---|---|---|
| 2023 | $890 | $6,000 | $0 | $0 |
| 2022 | $802 | $6,000 | $0 | $0 |
| 2021 | $838 | $6,000 | $0 | $0 |
| 2020 | $866 | $6,000 | $0 | $0 |
| 2019 | $802 | $5,400 | $0 | $0 |
| 2017 | $776 | $5,400 | $0 | $0 |
| 2016 | $1,390 | $5,150 | $0 | $0 |
| 2015 | $1,330 | $5,150 | $0 | $0 |
| 2014 | $1,155 | $0 | $0 | $0 |
| 2011 | -- | $0 | $0 | $0 |
Agents Affiliated with this Home
-
Anne Crawford
A
Seller's Agent in 2024
Anne Crawford
William Means Real Estate, LLC
(843) 991-0524
6 Total Sales
-
Joe Kavanagh
J
Buyer's Agent in 2024
Joe Kavanagh
Matt O'Neill Real Estate
(843) 345-8506
61 Total Sales
-
Andrew Harris

Seller's Agent in 2016
Andrew Harris
843 Real Estate
(847) 922-2824
68 Total Sales
-
Lyles Geer

Buyer's Agent in 2016
Lyles Geer
William Means Real Estate, LLC
(843) 793-9800
101 Total Sales
Map
Source: CHS Regional MLS
MLS Number: 24023570
APN: 418-10-00-202
- 45 Sycamore Ave Unit 611
- 45 Sycamore Ave Unit 811
- 45 Sycamore Ave Unit 1532
- 81 Avondale Ave
- 83 Avondale Ave
- 32 Rosedale Dr
- 31 Wedgepark Rd
- 1023 Shelley Rd
- 19 Avondale Ave
- 14 Paula Dr
- 733 Longfellow Rd
- 103 Tall Oak Ave
- 3 Penn Ave
- 868 Tripe St
- 757 Longfellow Rd
- 866 Tripe St
- 1111 Barrett Rd
- 928 Sycamore Ave
- 840 Burger St
- 819 Burger St
