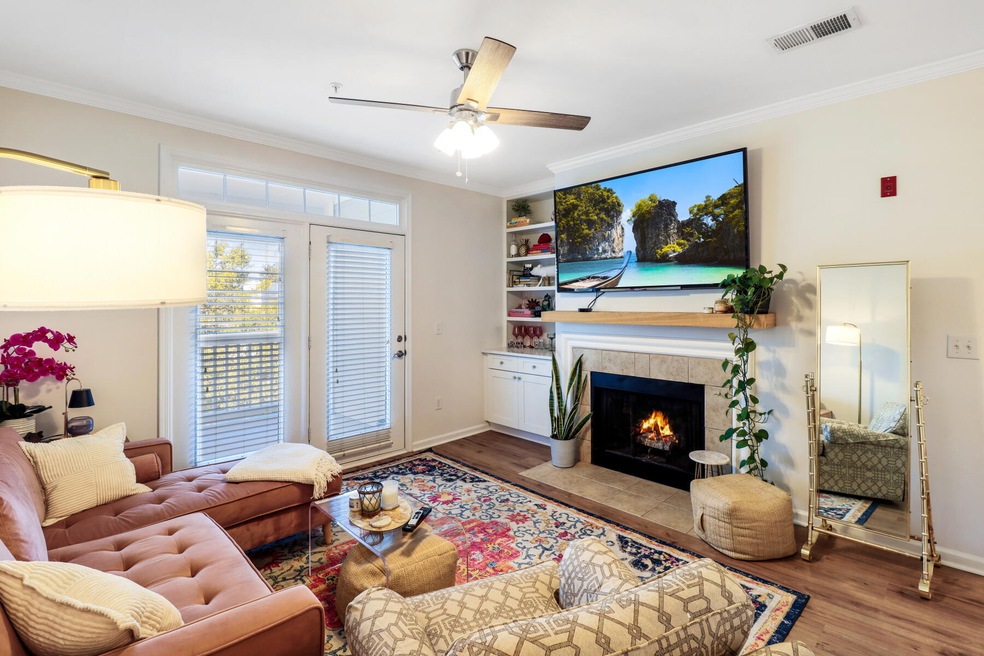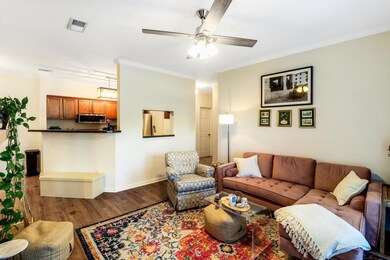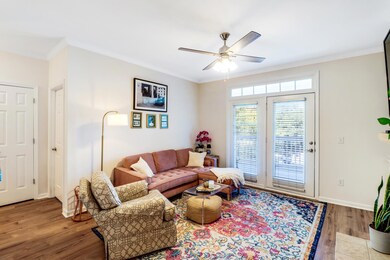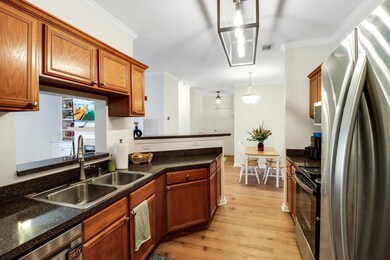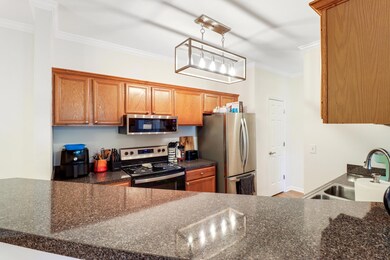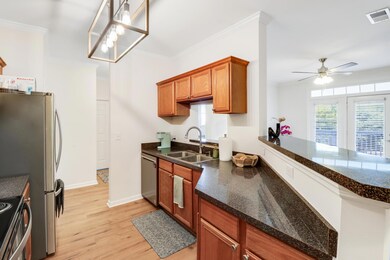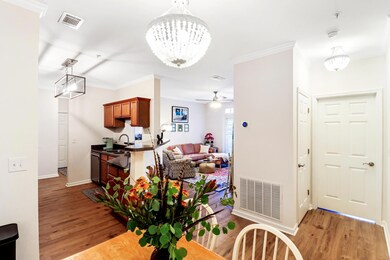
45 Sycamore Ave Unit 637 Charleston, SC 29407
Highlights
- Fitness Center
- Gated Community
- Wood Flooring
- St. Andrews School Of Math And Science Rated A
- Clubhouse
- Community Pool
About This Home
As of April 2025PRICE REDUCTION!!! SELLERS MOTIVATED! Welcome to this beautifully maintained 3 bedroom/ 2 bath condo WITH GARAGE located in one of West Ashley's most desirable condominium communities. This third floor condo allows for no occupants above you and is centrally located within the community. Walk into this spacious open floorplan with kitchen overlooking living room complete with custom built-ins with quartz countertop and wood burning fireplace. Large covered balcony located off living room is a perfect outdoor space. Split floor plan with primary bedroom with walk-in closet and bathroom located on opposite side of secondary bedrooms. Newly installed barn doors for closet and bathroom added in primary bedroom.Beautiful vinyl hardwood floors throughout except bathrooms, fresh neutral paint and modern upgraded lighting and ceiling fans in all bedrooms and living room. Kitchen includes lots of cabinet space, upgraded deep stainless sink and faucet and stainless steel appliances installed just 3 years ago. Besides the fantastic location within walking distance to Avondale area, shopping and restaurants, the condo is a less than 10 minute commute to downtown Charleston. The Concord community offers many amenities including clubhouse, business center, fitness center, BBQ area, two swimming pools, tennis courts, fire pit, landscaping, gated entry and car washing area. The mounted 72" TV in living room and washer and dryer all purchased just 3 years ago convey in "as-is" condition. Don't miss this opportunity for a move-in ready 3BR/2BA condo with a garage at Concord West of The Ashley!
Last Agent to Sell the Property
Elaine Brabham and Associates License #53893 Listed on: 10/31/2024
Home Details
Home Type
- Single Family
Est. Annual Taxes
- $1,488
Year Built
- Built in 1999
Lot Details
- Interior Lot
- Level Lot
Parking
- 1 Car Garage
- Off-Street Parking
Home Design
- Brick Exterior Construction
- Slab Foundation
- Architectural Shingle Roof
Interior Spaces
- 1,221 Sq Ft Home
- 3-Story Property
- Smooth Ceilings
- Ceiling Fan
- Wood Burning Fireplace
- Family Room
- Living Room with Fireplace
- Combination Dining and Living Room
- Fire Sprinkler System
Kitchen
- Electric Range
- Microwave
- Dishwasher
- Disposal
Flooring
- Wood
- Ceramic Tile
Bedrooms and Bathrooms
- 3 Bedrooms
- Split Bedroom Floorplan
- Walk-In Closet
- 2 Full Bathrooms
Laundry
- Laundry Room
- Dryer
- Washer
Outdoor Features
- Balcony
- Rain Gutters
Schools
- St. Andrews Elementary School
- C E Williams Middle School
- West Ashley High School
Utilities
- Central Air
- Heating Available
Community Details
Overview
- Front Yard Maintenance
- Concord West Of The Ashley Subdivision
Recreation
- Tennis Courts
- Fitness Center
- Community Pool
Additional Features
- Clubhouse
- Gated Community
Ownership History
Purchase Details
Home Financials for this Owner
Home Financials are based on the most recent Mortgage that was taken out on this home.Purchase Details
Home Financials for this Owner
Home Financials are based on the most recent Mortgage that was taken out on this home.Purchase Details
Similar Homes in the area
Home Values in the Area
Average Home Value in this Area
Purchase History
| Date | Type | Sale Price | Title Company |
|---|---|---|---|
| Deed | $392,000 | Cooperative Title | |
| Deed | $282,500 | Weeks & Irvine Llc | |
| Limited Warranty Deed | $209,900 | None Available |
Mortgage History
| Date | Status | Loan Amount | Loan Type |
|---|---|---|---|
| Open | $290,000 | New Conventional | |
| Previous Owner | $288,997 | VA |
Property History
| Date | Event | Price | Change | Sq Ft Price |
|---|---|---|---|---|
| 04/02/2025 04/02/25 | Sold | $392,000 | -2.0% | $321 / Sq Ft |
| 02/20/2025 02/20/25 | Price Changed | $399,900 | -3.6% | $328 / Sq Ft |
| 12/03/2024 12/03/24 | Price Changed | $415,000 | -1.0% | $340 / Sq Ft |
| 10/31/2024 10/31/24 | For Sale | $419,000 | -- | $343 / Sq Ft |
Tax History Compared to Growth
Tax History
| Year | Tax Paid | Tax Assessment Tax Assessment Total Assessment is a certain percentage of the fair market value that is determined by local assessors to be the total taxable value of land and additions on the property. | Land | Improvement |
|---|---|---|---|---|
| 2023 | $1,542 | $11,280 | $0 | $0 |
| 2022 | $4,567 | $16,920 | $0 | $0 |
| 2021 | $2,459 | $9,050 | $0 | $0 |
| 2020 | $2,441 | $9,050 | $0 | $0 |
| 2019 | $2,236 | $7,870 | $0 | $0 |
| 2017 | $2,139 | $7,870 | $0 | $0 |
| 2016 | $2,072 | $7,870 | $0 | $0 |
| 2015 | $1,981 | $7,870 | $0 | $0 |
| 2014 | $1,737 | $0 | $0 | $0 |
| 2011 | -- | $0 | $0 | $0 |
Agents Affiliated with this Home
-
Megan Schwerin
M
Seller's Agent in 2025
Megan Schwerin
Elaine Brabham and Associates
(843) 766-6662
14 Total Sales
-
Chris Facello

Buyer's Agent in 2025
Chris Facello
Carolina One Real Estate
(843) 870-8917
593 Total Sales
Map
Source: CHS Regional MLS
MLS Number: 24027631
APN: 418-10-00-254
- 45 Sycamore Ave Unit 611
- 45 Sycamore Ave Unit 811
- 45 Sycamore Ave Unit 1532
- 2 Live Oak Ave
- 81 Avondale Ave
- 83 Avondale Ave
- 32 Rosedale Dr
- 31 Wedgepark Rd
- 1023 Shelley Rd
- 19 Avondale Ave
- 14 Paula Dr
- 733 Longfellow Rd
- 103 Tall Oak Ave
- 3 Penn Ave
- 868 Tripe St
- 757 Longfellow Rd
- 1111 Barrett Rd
- 928 Sycamore Ave
- 840 Burger St
- 819 Burger St
