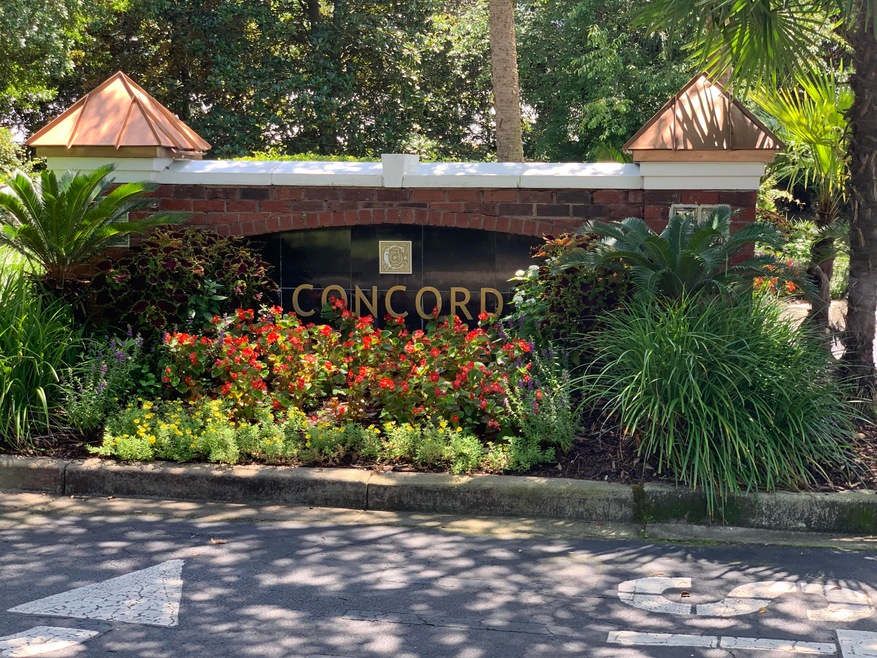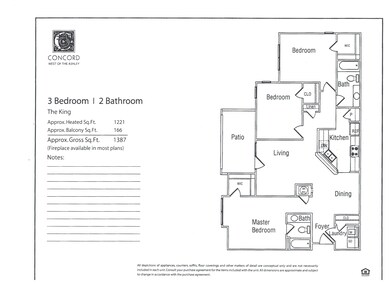
45 Sycamore Ave Unit 821 Charleston, SC 29407
Highlights
- Gated Community
- Clubhouse
- Community Pool
- St. Andrews School Of Math And Science Rated A
- Wood Flooring
- Tennis Courts
About This Home
As of March 2025There aren't many bargains in today's heated real estate market, but this is one of them. Among its many assets, The Concorde on Sycamore Ave. is located among old trees in one of the hottest areas in Charleston -- but it's not all about location. Private master suite is separated from two guest bedrooms by an open family room with wood burning fireplace, leading through french doors to a lovely covered veranda. This gated community offers two pools, tennis courts, walking trails, and a fitness facility. Ackerman Park is next door, home of the West Ashley Farmer's Market and a large dog park. This premium residence includes a one-car garage/storage area on site, a short distance from the unit. Whether as a home, vacation home or investment, this is one to see.
Home Details
Home Type
- Single Family
Est. Annual Taxes
- $1,552
Year Built
- Built in 1999
HOA Fees
- $400 Monthly HOA Fees
Parking
- 1 Car Garage
- Off-Street Parking
Home Design
- Architectural Shingle Roof
- Cement Siding
Interior Spaces
- 1,221 Sq Ft Home
- 3-Story Property
- Popcorn or blown ceiling
- Ceiling Fan
- Wood Burning Fireplace
- Window Treatments
- Family Room with Fireplace
- Combination Dining and Living Room
- Dishwasher
- Laundry Room
Flooring
- Wood
- Laminate
Bedrooms and Bathrooms
- 3 Bedrooms
- Walk-In Closet
- 2 Full Bathrooms
Outdoor Features
- Balcony
Schools
- St. Andrews Elementary School
- C E Williams Middle School
- West Ashley High School
Utilities
- Cooling Available
- Heat Pump System
Community Details
Overview
- Concord West Of The Ashley Subdivision
Recreation
- Tennis Courts
- Community Pool
- Trails
Additional Features
- Clubhouse
- Gated Community
Ownership History
Purchase Details
Home Financials for this Owner
Home Financials are based on the most recent Mortgage that was taken out on this home.Purchase Details
Home Financials for this Owner
Home Financials are based on the most recent Mortgage that was taken out on this home.Purchase Details
Similar Homes in Charleston, SC
Home Values in the Area
Average Home Value in this Area
Purchase History
| Date | Type | Sale Price | Title Company |
|---|---|---|---|
| Deed | $425,000 | None Listed On Document | |
| Deed | $284,000 | New Title Company Name | |
| Limited Warranty Deed | $212,900 | None Available |
Mortgage History
| Date | Status | Loan Amount | Loan Type |
|---|---|---|---|
| Previous Owner | $223,200 | New Conventional |
Property History
| Date | Event | Price | Change | Sq Ft Price |
|---|---|---|---|---|
| 03/14/2025 03/14/25 | Sold | $425,000 | 0.0% | $348 / Sq Ft |
| 12/18/2024 12/18/24 | Price Changed | $425,000 | -0.6% | $348 / Sq Ft |
| 10/22/2024 10/22/24 | For Sale | $427,500 | +50.5% | $350 / Sq Ft |
| 08/16/2021 08/16/21 | Sold | $284,000 | 0.0% | $233 / Sq Ft |
| 07/17/2021 07/17/21 | Pending | -- | -- | -- |
| 07/16/2021 07/16/21 | For Sale | $284,000 | -- | $233 / Sq Ft |
Tax History Compared to Growth
Tax History
| Year | Tax Paid | Tax Assessment Tax Assessment Total Assessment is a certain percentage of the fair market value that is determined by local assessors to be the total taxable value of land and additions on the property. | Land | Improvement |
|---|---|---|---|---|
| 2023 | $1,552 | $11,360 | $0 | $0 |
| 2022 | $1,430 | $17,040 | $0 | $0 |
| 2021 | $2,459 | $9,050 | $0 | $0 |
| 2020 | $2,441 | $9,050 | $0 | $0 |
| 2019 | $2,236 | $7,870 | $0 | $0 |
| 2017 | $2,139 | $7,870 | $0 | $0 |
| 2016 | $2,072 | $7,870 | $0 | $0 |
| 2015 | $1,981 | $7,870 | $0 | $0 |
| 2014 | $1,737 | $0 | $0 | $0 |
| 2011 | -- | $0 | $0 | $0 |
Agents Affiliated with this Home
-
Erin Schauwecker

Seller's Agent in 2025
Erin Schauwecker
Elaine Brabham and Associates
(843) 556-5800
67 Total Sales
-
Matt Marks
M
Buyer's Agent in 2025
Matt Marks
SCSold LLC
(240) 620-3673
14 Total Sales
-
Steve Brock
S
Seller's Agent in 2021
Steve Brock
The Boulevard Company
(843) 478-3021
1 Total Sale
-
Alexandra Toregas
A
Buyer's Agent in 2021
Alexandra Toregas
Carolina One Real Estate
(843) 732-3550
29 Total Sales
Map
Source: CHS Regional MLS
MLS Number: 21019368
APN: 418-10-00-288
- 45 Sycamore Ave Unit 611
- 45 Sycamore Ave Unit 1532
- 2 Live Oak Ave
- 81 Avondale Ave
- 83 Avondale Ave
- 32 Rosedale Dr
- 31 Wedgepark Rd
- 1023 Shelley Rd
- 19 Avondale Ave
- 14 Paula Dr
- 733 Longfellow Rd
- 103 Tall Oak Ave
- 3 Penn Ave
- 868 Tripe St
- 757 Longfellow Rd
- 1111 Barrett Rd
- 928 Sycamore Ave
- 840 Burger St
- 25 Oak Forest Dr
- 1157 Symmes Dr

