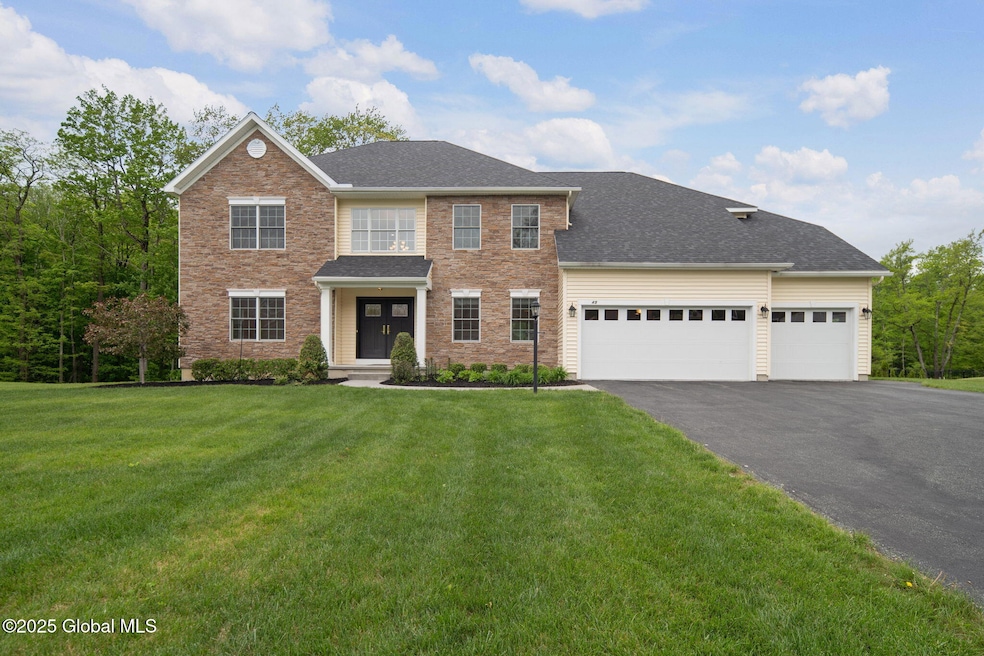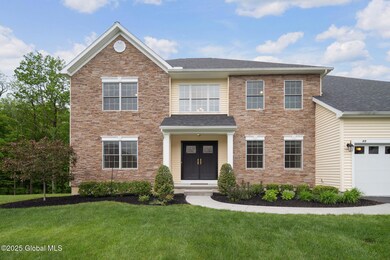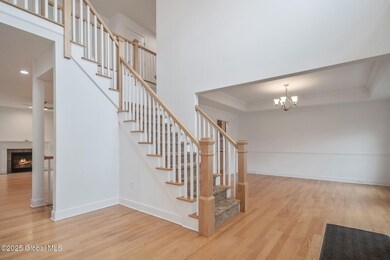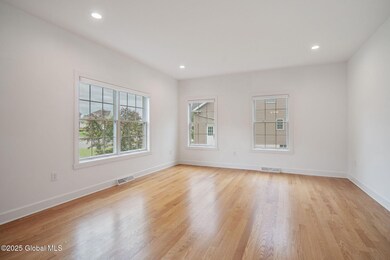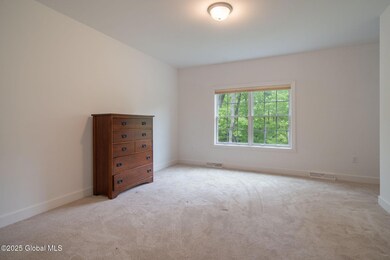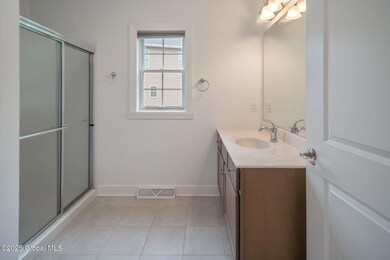
45 Tamarack Ln Schenectady, NY 12309
Fort Hunter-Guilderland NeighborhoodHighlights
- View of Trees or Woods
- Deck
- Wood Flooring
- Colonial Architecture
- Wooded Lot
- 1 Fireplace
About This Home
As of July 2025Situated in the highly sought after Forest Hills in Niskayuna sits this 4194 square foot spacious colonial. Built in 2020, this home offers 6 bedrooms and 4.5 baths! 1 of the bedrooms is on the main level, along with a full bath. As you walk through the double doors, the soaring high foyer welcomes you into the home and the layout showcases the size. The modern kitchen features granite counters, stainless steel appliances, 2 dishwashers, and an island. The laundry is on the main level, there is also a laundry hookup upstairs. The large, finished basement provides another 1000 square feet of prime living space with walk-out sliders into the backyard. The landscaped exterior of the home features vinyl siding with stone front. 3 car garage! Niskayuna Schools! Colonie taxes! MUST SEE!
Last Agent to Sell the Property
Gucciardo Real Estate LLC License #10401330558 Listed on: 05/23/2025
Home Details
Home Type
- Single Family
Est. Annual Taxes
- $13,377
Year Built
- Built in 2020 | Remodeled
Lot Details
- 0.54 Acre Lot
- Landscaped
- Level Lot
- Wooded Lot
HOA Fees
- $12 Monthly HOA Fees
Parking
- 3 Car Attached Garage
- Driveway
Home Design
- Colonial Architecture
- Shingle Roof
- Stone Siding
- Vinyl Siding
- Concrete Perimeter Foundation
- Asphalt
Interior Spaces
- 1 Fireplace
- ENERGY STAR Qualified Doors
- Entrance Foyer
- Family Room
- Living Room
- Dining Room
- Wood Flooring
- Views of Woods
Kitchen
- Gas Oven
- Range with Range Hood
- Dishwasher
- Stone Countertops
Bedrooms and Bathrooms
- 6 Bedrooms
- Bathroom on Main Level
Laundry
- Laundry Room
- Laundry on main level
- Washer and Dryer
Finished Basement
- Heated Basement
- Walk-Out Basement
- Basement Fills Entire Space Under The House
Outdoor Features
- Deck
- Exterior Lighting
Schools
- Niskayuna High School
Utilities
- Forced Air Heating and Cooling System
- Heating System Uses Natural Gas
- Underground Utilities
- Gas Water Heater
Listing and Financial Details
- Legal Lot and Block 48.000 / 6
- Assessor Parcel Number 012689 7.4-6-48
Ownership History
Purchase Details
Similar Homes in Schenectady, NY
Home Values in the Area
Average Home Value in this Area
Purchase History
| Date | Type | Sale Price | Title Company |
|---|---|---|---|
| Quit Claim Deed | -- | None Listed On Document | |
| Quit Claim Deed | -- | None Listed On Document |
Mortgage History
| Date | Status | Loan Amount | Loan Type |
|---|---|---|---|
| Previous Owner | $350,000 | Credit Line Revolving | |
| Previous Owner | $510,000 | Adjustable Rate Mortgage/ARM |
Property History
| Date | Event | Price | Change | Sq Ft Price |
|---|---|---|---|---|
| 07/17/2025 07/17/25 | Sold | $930,000 | -6.9% | $222 / Sq Ft |
| 06/10/2025 06/10/25 | Pending | -- | -- | -- |
| 05/23/2025 05/23/25 | For Sale | $999,000 | +28.5% | $238 / Sq Ft |
| 12/24/2020 12/24/20 | Sold | $777,200 | +6.3% | $191 / Sq Ft |
| 01/18/2020 01/18/20 | Pending | -- | -- | -- |
| 01/18/2020 01/18/20 | For Sale | $731,065 | -- | $180 / Sq Ft |
Tax History Compared to Growth
Tax History
| Year | Tax Paid | Tax Assessment Tax Assessment Total Assessment is a certain percentage of the fair market value that is determined by local assessors to be the total taxable value of land and additions on the property. | Land | Improvement |
|---|---|---|---|---|
| 2024 | $18,449 | $449,700 | $112,400 | $337,300 |
| 2023 | $18,055 | $449,700 | $112,400 | $337,300 |
| 2022 | $18,601 | $449,700 | $112,400 | $337,300 |
| 2021 | $18,336 | $449,700 | $112,400 | $337,300 |
| 2020 | $2,352 | $58,400 | $58,400 | $0 |
| 2019 | $1,227 | $58,400 | $58,400 | $0 |
| 2018 | $2,291 | $58,400 | $58,400 | $0 |
| 2017 | $0 | $58,400 | $58,400 | $0 |
| 2016 | $704 | $17,500 | $17,500 | $0 |
| 2015 | -- | $17,500 | $17,500 | $0 |
Agents Affiliated with this Home
-
Giuseppe Tropiano

Seller's Agent in 2025
Giuseppe Tropiano
Gucciardo Real Estate LLC
(518) 221-9079
21 in this area
150 Total Sales
-
Anthony Gucciardo

Seller Co-Listing Agent in 2025
Anthony Gucciardo
Gucciardo Real Estate LLC
(239) 784-5766
90 in this area
642 Total Sales
-
Jose George
J
Buyer's Agent in 2025
Jose George
518 Realty.Com Inc
4 in this area
19 Total Sales
-
T
Seller's Agent in 2020
Thomas Marks
Builders Pro Realty LLC
-
A
Buyer's Agent in 2020
Arthur I. Middlestead
RealtyUSA.com
-
S
Buyer's Agent in 2020
Sawsan Salamah
COLDWELL BANKER PRIME PROP.
Map
Source: Global MLS
MLS Number: 202518045
APN: 012689-007-004-0006-048-000-0000
- 19 Tamarack Ln
- 13 Tulip Tree Ln
- 23 Tokay Ln
- 23 Concord Dr
- 15 Oaktree Ln
- 15 Ashford Ln
- 909 Ash Tree Ln
- 12 Jones Dr
- 69 Mary Hadge Dr
- 4 Newport Dr
- 388 Vly Rd
- 975 Riverview Rd
- 44 Shinnecock Hills Dr
- 28 Empire Dr
- 606 Vly Pointe Dr
- 605 Vly Pointe Dr
- 501 Vly Pointe Dr
- 601 Vly Pointe Dr
- 602 Vly Pointe Dr
- 14 Amelia Dr
