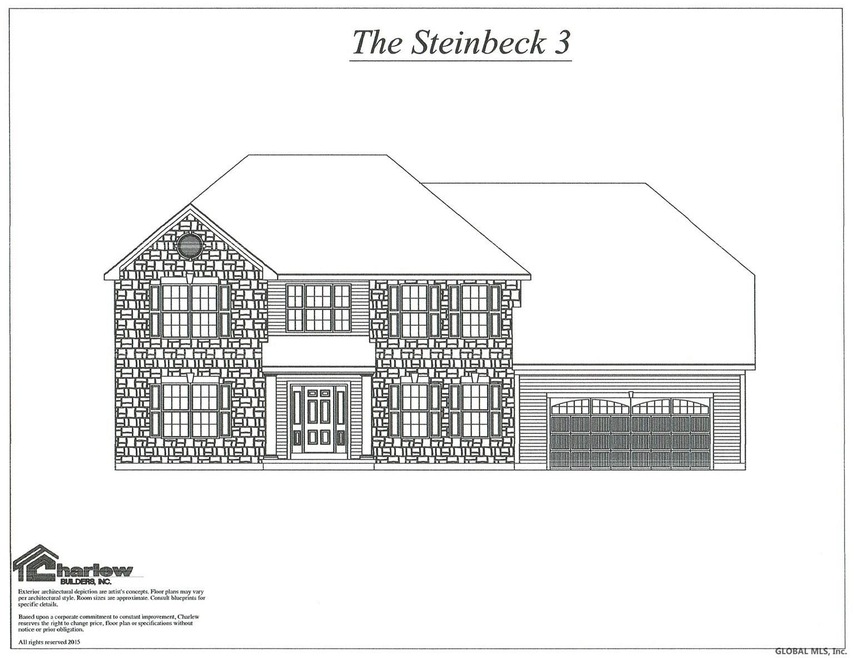
45 Tamarack Ln Schenectady, NY 12309
Fort Hunter-Guilderland NeighborhoodHighlights
- New Construction
- Wood Flooring
- 3 Car Attached Garage
- Colonial Architecture
- Porch
- Eat-In Kitchen
About This Home
As of July 2025Pending sale -- To Be Built Condition
Last Agent to Sell the Property
Thomas Marks
Builders Pro Realty LLC License #10301212130 Listed on: 01/19/2020
Last Buyer's Agent
Arthur I. Middlestead
RealtyUSA.com
Home Details
Home Type
- Single Family
Est. Annual Taxes
- $18,000
Lot Details
- Sloped Lot
- Front and Back Yard Sprinklers
Parking
- 3 Car Attached Garage
- Off-Street Parking
Home Design
- New Construction
- Colonial Architecture
- Stone Siding
- Vinyl Siding
- Asphalt
Interior Spaces
- 4,065 Sq Ft Home
- Tray Ceiling
- Gas Fireplace
- Sliding Doors
Kitchen
- Eat-In Kitchen
- Oven
- Range with Range Hood
- Microwave
- Dishwasher
- Disposal
Flooring
- Wood
- Carpet
- Ceramic Tile
Bedrooms and Bathrooms
- 5 Bedrooms
- Primary bedroom located on second floor
Laundry
- Laundry Room
- Laundry on main level
Basement
- Walk-Out Basement
- Basement Fills Entire Space Under The House
Outdoor Features
- Exterior Lighting
- Porch
Utilities
- Humidifier
- Forced Air Heating and Cooling System
- Heating System Uses Natural Gas
- Gas Water Heater
- Cable TV Available
Community Details
- Property has a Home Owners Association
- Steinbeck
Listing and Financial Details
- Legal Lot and Block 48 / 6
- Assessor Parcel Number 012689 7.4-6-48
Ownership History
Purchase Details
Similar Homes in Schenectady, NY
Home Values in the Area
Average Home Value in this Area
Purchase History
| Date | Type | Sale Price | Title Company |
|---|---|---|---|
| Quit Claim Deed | -- | None Listed On Document | |
| Quit Claim Deed | -- | None Listed On Document |
Mortgage History
| Date | Status | Loan Amount | Loan Type |
|---|---|---|---|
| Previous Owner | $350,000 | Credit Line Revolving | |
| Previous Owner | $510,000 | Adjustable Rate Mortgage/ARM |
Property History
| Date | Event | Price | Change | Sq Ft Price |
|---|---|---|---|---|
| 07/17/2025 07/17/25 | Sold | $930,000 | -6.9% | $222 / Sq Ft |
| 06/10/2025 06/10/25 | Pending | -- | -- | -- |
| 05/23/2025 05/23/25 | For Sale | $999,000 | +28.5% | $238 / Sq Ft |
| 12/24/2020 12/24/20 | Sold | $777,200 | +6.3% | $191 / Sq Ft |
| 01/18/2020 01/18/20 | Pending | -- | -- | -- |
| 01/18/2020 01/18/20 | For Sale | $731,065 | -- | $180 / Sq Ft |
Tax History Compared to Growth
Tax History
| Year | Tax Paid | Tax Assessment Tax Assessment Total Assessment is a certain percentage of the fair market value that is determined by local assessors to be the total taxable value of land and additions on the property. | Land | Improvement |
|---|---|---|---|---|
| 2024 | $18,449 | $449,700 | $112,400 | $337,300 |
| 2023 | $18,055 | $449,700 | $112,400 | $337,300 |
| 2022 | $18,601 | $449,700 | $112,400 | $337,300 |
| 2021 | $18,336 | $449,700 | $112,400 | $337,300 |
| 2020 | $2,352 | $58,400 | $58,400 | $0 |
| 2019 | $1,227 | $58,400 | $58,400 | $0 |
| 2018 | $2,291 | $58,400 | $58,400 | $0 |
| 2017 | $0 | $58,400 | $58,400 | $0 |
| 2016 | $704 | $17,500 | $17,500 | $0 |
| 2015 | -- | $17,500 | $17,500 | $0 |
Agents Affiliated with this Home
-
Giuseppe Tropiano

Seller's Agent in 2025
Giuseppe Tropiano
Gucciardo Real Estate LLC
(518) 221-9079
21 in this area
150 Total Sales
-
Anthony Gucciardo

Seller Co-Listing Agent in 2025
Anthony Gucciardo
Gucciardo Real Estate LLC
(239) 784-5766
90 in this area
642 Total Sales
-
Jose George
J
Buyer's Agent in 2025
Jose George
518 Realty.Com Inc
4 in this area
19 Total Sales
-
T
Seller's Agent in 2020
Thomas Marks
Builders Pro Realty LLC
-
A
Buyer's Agent in 2020
Arthur I. Middlestead
RealtyUSA.com
-
S
Buyer's Agent in 2020
Sawsan Salamah
COLDWELL BANKER PRIME PROP.
Map
Source: Global MLS
MLS Number: 202011074
APN: 012689-007-004-0006-048-000-0000
- 19 Tamarack Ln
- 13 Tulip Tree Ln
- 23 Tokay Ln
- 23 Concord Dr
- 15 Oaktree Ln
- 15 Ashford Ln
- 909 Ash Tree Ln
- 12 Jones Dr
- 69 Mary Hadge Dr
- 4 Newport Dr
- 388 Vly Rd
- 975 Riverview Rd
- 44 Shinnecock Hills Dr
- 28 Empire Dr
- 606 Vly Pointe Dr
- 605 Vly Pointe Dr
- 501 Vly Pointe Dr
- 601 Vly Pointe Dr
- 602 Vly Pointe Dr
- 14 Amelia Dr
