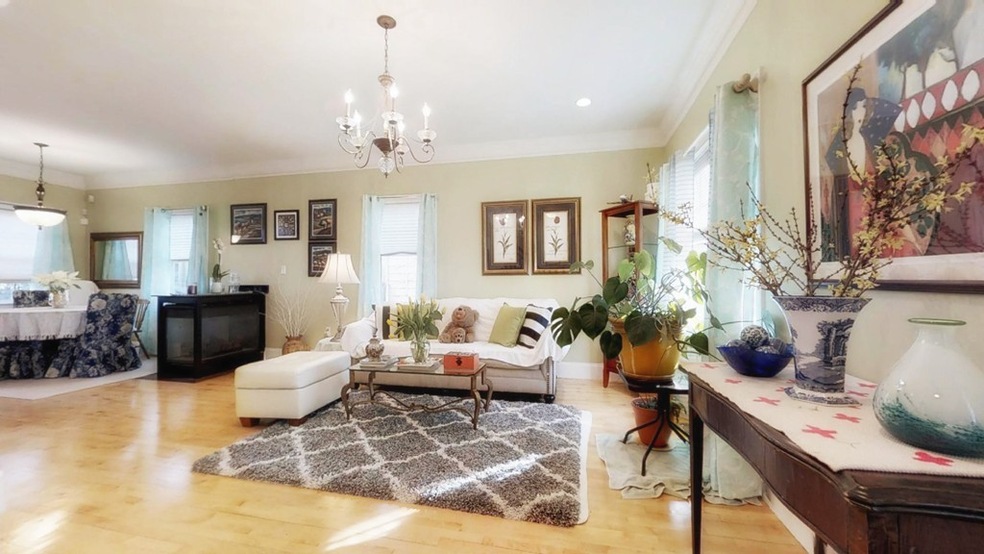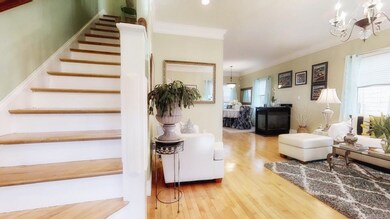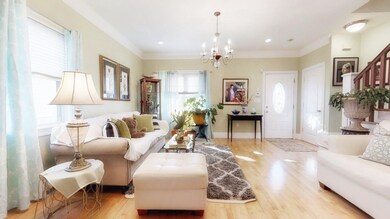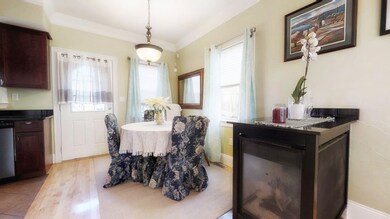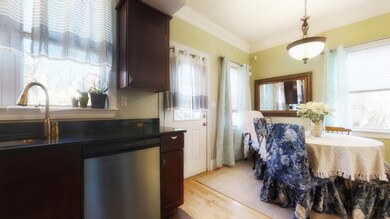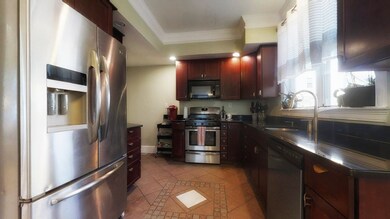
45 Temple St Unit A Mattapan, MA 02126
West Codman Hill-West Lowe NeighborhoodAbout This Home
As of May 2022An exciting alternative to apartment living while staying in the city! This large, three-bedroom condo offers an incredible sun-drenched floor plan that is stunning. Open-concept living room with fireplace flows into the dining room making entertaining effortless. Beautiful kitchen with plenty of cabinet space, granite countertops and large window overlooking the back yard. Third floor master suite with master bathroom made for peaceful privacy. Full basement allows for future expansion opportunities. Hardwood flooring throughout, central air, in-unit laundry, and two off-street parking spaces! Deck off the dining area is perfect for BBQ's and having get-togethers all year long. Closely located to Lower Mills downtown, public transportation, shopping, restaurants and highways. Check out the 3-D virtual tour and join us at the First showing at the Open House Sat. 2/9, 12-1pm!
Property Details
Home Type
- Condominium
Est. Annual Taxes
- $6,729
Year Built
- Built in 2005
Lot Details
- Year Round Access
Flooring
- Wood
- Tile
Utilities
- Forced Air Heating and Cooling System
- Heating System Uses Gas
- Water Holding Tank
- Natural Gas Water Heater
Additional Features
- Basement
Community Details
- Pets Allowed
Ownership History
Purchase Details
Home Financials for this Owner
Home Financials are based on the most recent Mortgage that was taken out on this home.Purchase Details
Home Financials for this Owner
Home Financials are based on the most recent Mortgage that was taken out on this home.Similar Homes in the area
Home Values in the Area
Average Home Value in this Area
Purchase History
| Date | Type | Sale Price | Title Company |
|---|---|---|---|
| Warranty Deed | $525,000 | -- | |
| Warranty Deed | $365,000 | -- |
Mortgage History
| Date | Status | Loan Amount | Loan Type |
|---|---|---|---|
| Open | $420,000 | New Conventional | |
| Previous Owner | $292,000 | No Value Available | |
| Previous Owner | $50,000 | No Value Available | |
| Previous Owner | $292,000 | Purchase Money Mortgage |
Property History
| Date | Event | Price | Change | Sq Ft Price |
|---|---|---|---|---|
| 07/22/2025 07/22/25 | For Sale | $699,000 | +2.2% | $476 / Sq Ft |
| 05/05/2022 05/05/22 | Sold | $684,000 | +0.7% | $466 / Sq Ft |
| 04/03/2022 04/03/22 | Pending | -- | -- | -- |
| 03/31/2022 03/31/22 | For Sale | $679,000 | +29.3% | $462 / Sq Ft |
| 04/18/2019 04/18/19 | Sold | $525,000 | 0.0% | $357 / Sq Ft |
| 02/28/2019 02/28/19 | Pending | -- | -- | -- |
| 02/06/2019 02/06/19 | For Sale | $525,000 | -- | $357 / Sq Ft |
Tax History Compared to Growth
Tax History
| Year | Tax Paid | Tax Assessment Tax Assessment Total Assessment is a certain percentage of the fair market value that is determined by local assessors to be the total taxable value of land and additions on the property. | Land | Improvement |
|---|---|---|---|---|
| 2025 | $6,729 | $581,100 | $0 | $581,100 |
| 2024 | $5,999 | $550,400 | $0 | $550,400 |
| 2023 | $5,623 | $523,600 | $0 | $523,600 |
| 2022 | $5,153 | $473,600 | $0 | $473,600 |
| 2021 | $4,906 | $459,800 | $0 | $459,800 |
| 2020 | $4,028 | $381,400 | $0 | $381,400 |
| 2019 | $3,957 | $375,400 | $0 | $375,400 |
| 2018 | $3,746 | $357,400 | $0 | $357,400 |
| 2017 | $3,638 | $343,500 | $0 | $343,500 |
| 2016 | $3,467 | $315,200 | $0 | $315,200 |
| 2015 | $3,042 | $251,200 | $0 | $251,200 |
| 2014 | $3,009 | $239,200 | $0 | $239,200 |
Agents Affiliated with this Home
-
Alexandra Joyce

Seller's Agent in 2025
Alexandra Joyce
William Raveis R.E. & Home Services
(617) 842-0944
2 in this area
176 Total Sales
-
Tyler Lecao

Seller's Agent in 2022
Tyler Lecao
BA Property & Lifestyle Advisors
(508) 649-3880
1 in this area
184 Total Sales
-
Colleen Boyle Jolin

Seller's Agent in 2019
Colleen Boyle Jolin
Keller Williams Realty
(508) 208-9613
64 Total Sales
-
Joan Hoffman

Buyer's Agent in 2019
Joan Hoffman
Loonie Team Realty
7 Total Sales
Map
Source: MLS Property Information Network (MLS PIN)
MLS Number: 72449901
APN: MATT-000000-000017-003768-000022
- 14 Caddy Rd
- 51 River St
- 23-27 Cedar St
- 23-27 Cedar St Unit 23
- 23-27 Cedar St Unit 27
- 23-27 Cedar St Unit 25
- 17 Richmond St Unit 1
- 18-20 Cedar St Unit 2
- 40 Clearwater Dr
- 1241-1251 Adams St Unit F309
- 1241-1251 Adams St Unit F608
- 48 Ellison Ave
- 1241-1255 Adams St Unit F107
- 30 Pleasant Hill Ave Unit 32
- 22-24 Ellison Ave Unit 1
- 19 Standard St Unit 2
- 21A High St Unit 2
- 84-86 Codman Hill Ave
- 14 Valley Rd
- 44-46 Codman Hill Ave
