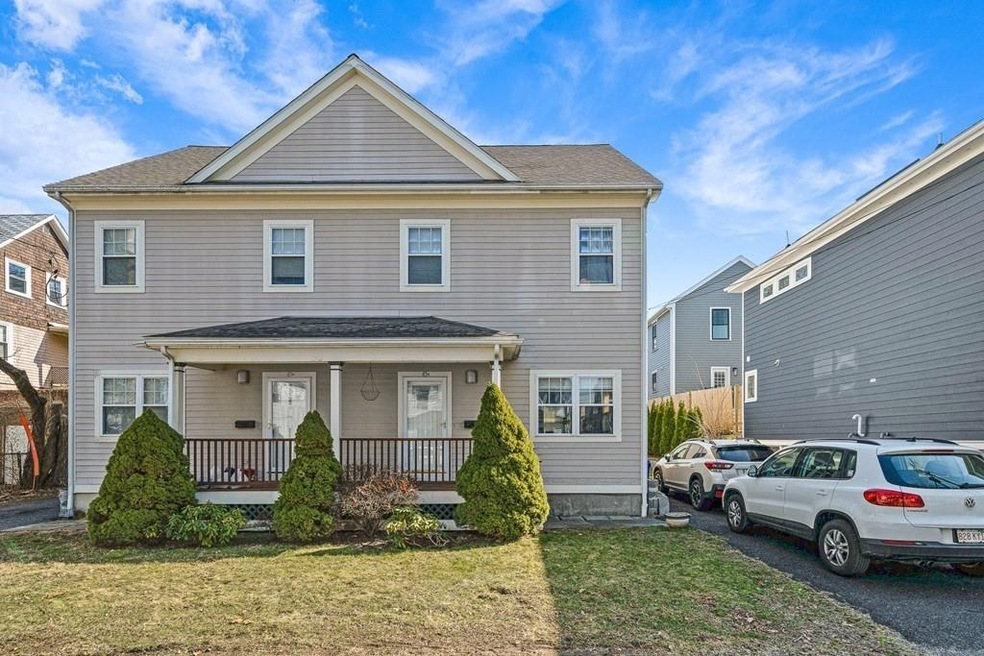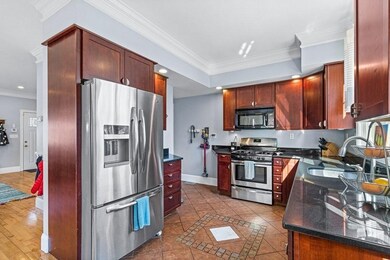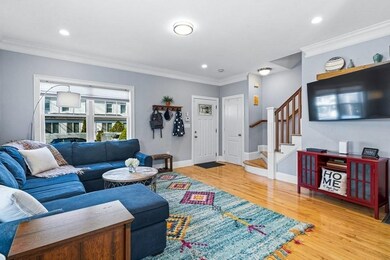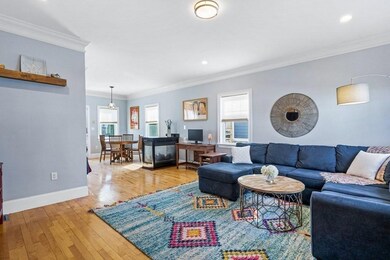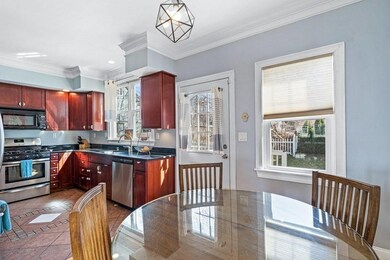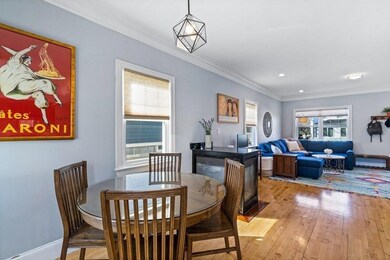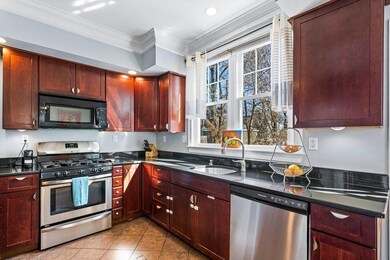
45 Temple St Unit A Mattapan, MA 02126
West Codman Hill-West Lowe NeighborhoodHighlights
- Medical Services
- 1 Fireplace
- Jogging Path
- Property is near public transit
- No HOA
- Park
About This Home
As of May 2022Move-in Ready 3 Bedrooms / 2.5 Bath attached Single Family with Potential for further expansion! 2 Car Off Street Parking, Private Garden, and no HOA! Open Concept first floor living offers generous living space to the front, with Kitchen and Dining in the rear, flanked by a guest half bath. Walk out from kitchen to your deck and private outdoor garden. Second level hosts 2 excellent sized Bedrooms with updated full bath. Third level master-suite easily fits king sized bed, with room for office area or exercise, served by ensuite bath and plentiful closet/storage. Gorgeous hardwood throughout, with 3 sides of sunny exposures on each level. Downstairs, the full height basement invites imagination for added space, with laundry and HVAC utilities neatly positioned for easy finishing. Short walk to Lower-Mills' cafes and stores, 2 Blocks to Star Market, and 0.25 Mile to the Red-line Trolly. Central Air Condition, Forced Air Heat by Gas. No condo fee. Ideal Starter Home in booming location!
Townhouse Details
Home Type
- Townhome
Est. Annual Taxes
- $1,401
Year Built
- Built in 2004
Lot Details
- 2,178 Sq Ft Lot
Home Design
- Half Duplex
Interior Spaces
- 1,469 Sq Ft Home
- 3-Story Property
- 1 Fireplace
Bedrooms and Bathrooms
- 3 Bedrooms
Parking
- 2 Car Parking Spaces
- Off-Street Parking
Location
- Property is near public transit
- Property is near schools
Utilities
- Forced Air Heating and Cooling System
- 2 Cooling Zones
- 2 Heating Zones
- Heating System Uses Natural Gas
Listing and Financial Details
- Assessor Parcel Number W:17 P:03768 S:022,4591687
Community Details
Overview
- No Home Owners Association
- 2 Units
Amenities
- Medical Services
- Shops
- Coin Laundry
Recreation
- Park
- Jogging Path
Ownership History
Purchase Details
Home Financials for this Owner
Home Financials are based on the most recent Mortgage that was taken out on this home.Purchase Details
Home Financials for this Owner
Home Financials are based on the most recent Mortgage that was taken out on this home.Similar Homes in the area
Home Values in the Area
Average Home Value in this Area
Purchase History
| Date | Type | Sale Price | Title Company |
|---|---|---|---|
| Warranty Deed | $525,000 | -- | |
| Warranty Deed | $365,000 | -- |
Mortgage History
| Date | Status | Loan Amount | Loan Type |
|---|---|---|---|
| Open | $420,000 | New Conventional | |
| Previous Owner | $292,000 | No Value Available | |
| Previous Owner | $50,000 | No Value Available | |
| Previous Owner | $292,000 | Purchase Money Mortgage |
Property History
| Date | Event | Price | Change | Sq Ft Price |
|---|---|---|---|---|
| 07/22/2025 07/22/25 | For Sale | $699,000 | +2.2% | $476 / Sq Ft |
| 05/05/2022 05/05/22 | Sold | $684,000 | +0.7% | $466 / Sq Ft |
| 04/03/2022 04/03/22 | Pending | -- | -- | -- |
| 03/31/2022 03/31/22 | For Sale | $679,000 | +29.3% | $462 / Sq Ft |
| 04/18/2019 04/18/19 | Sold | $525,000 | 0.0% | $357 / Sq Ft |
| 02/28/2019 02/28/19 | Pending | -- | -- | -- |
| 02/06/2019 02/06/19 | For Sale | $525,000 | -- | $357 / Sq Ft |
Tax History Compared to Growth
Tax History
| Year | Tax Paid | Tax Assessment Tax Assessment Total Assessment is a certain percentage of the fair market value that is determined by local assessors to be the total taxable value of land and additions on the property. | Land | Improvement |
|---|---|---|---|---|
| 2025 | $6,729 | $581,100 | $0 | $581,100 |
| 2024 | $5,999 | $550,400 | $0 | $550,400 |
| 2023 | $5,623 | $523,600 | $0 | $523,600 |
| 2022 | $5,153 | $473,600 | $0 | $473,600 |
| 2021 | $4,906 | $459,800 | $0 | $459,800 |
| 2020 | $4,028 | $381,400 | $0 | $381,400 |
| 2019 | $3,957 | $375,400 | $0 | $375,400 |
| 2018 | $3,746 | $357,400 | $0 | $357,400 |
| 2017 | $3,638 | $343,500 | $0 | $343,500 |
| 2016 | $3,467 | $315,200 | $0 | $315,200 |
| 2015 | $3,042 | $251,200 | $0 | $251,200 |
| 2014 | $3,009 | $239,200 | $0 | $239,200 |
Agents Affiliated with this Home
-
Alexandra Joyce

Seller's Agent in 2025
Alexandra Joyce
William Raveis R.E. & Home Services
(617) 842-0944
2 in this area
176 Total Sales
-
Tyler Lecao

Seller's Agent in 2022
Tyler Lecao
BA Property & Lifestyle Advisors
(508) 649-3880
1 in this area
185 Total Sales
-
Colleen Boyle Jolin

Seller's Agent in 2019
Colleen Boyle Jolin
Keller Williams Realty
(508) 208-9613
64 Total Sales
-
Joan Hoffman

Buyer's Agent in 2019
Joan Hoffman
Loonie Team Realty
7 Total Sales
Map
Source: MLS Property Information Network (MLS PIN)
MLS Number: 72960331
APN: MATT-000000-000017-003768-000022
- 31 Old Morton St
- 14 Caddy Rd
- 51 River St
- 17 Richmond St Unit 1
- 23-27 Cedar St
- 23-27 Cedar St Unit 23
- 23-27 Cedar St Unit 27
- 23-27 Cedar St Unit 25
- 48 Ellison Ave
- 18-20 Cedar St Unit 2
- 40 Clearwater Dr
- 1241-1251 Adams St Unit F309
- 1241-1251 Adams St Unit F608
- 1241-1255 Adams St Unit F107
- 30 Pleasant Hill Ave Unit 32
- 22-24 Ellison Ave Unit 1
- 19 Standard St Unit 2
- 21A High St Unit 2
- 14 Valley Rd
- 84-86 Codman Hill Ave
