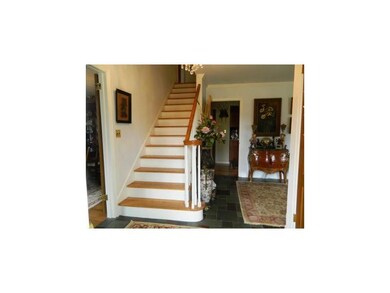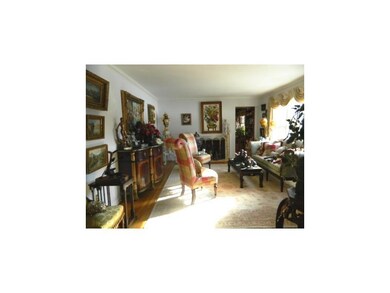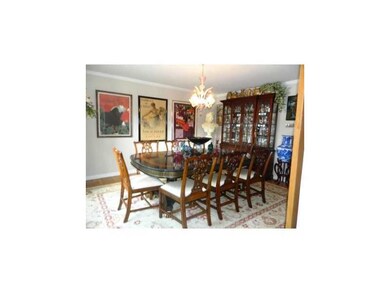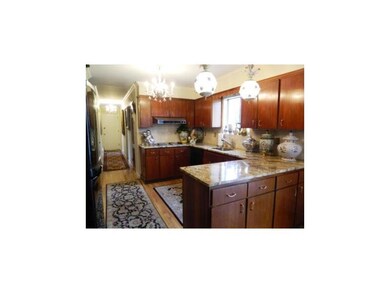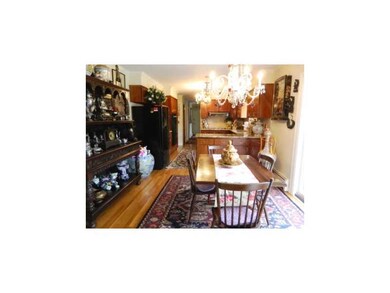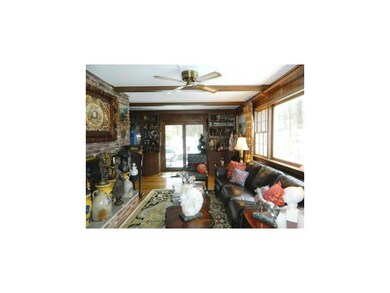
45 W Bank Ln Stamford, CT 06902
Westover NeighborhoodEstimated Value: $1,110,000 - $1,231,975
About This Home
As of August 2013LOVELY WESTOVER AREA, BORDER'G GREENWICH & TREE TOPS, CUL-DE-SAC, SIT ON 1 ACRE OF SERENE SITE W/LAWN, TREES & IN THE DISTANCE THE MIANUS RIVER, AWAY ENOUGH PROVIDING GREAT VWS & SAFETY. COL, UPDTD W/WELL PROPORTION RMS, ENHANCED W/HDWD FLRS, DENTAL MLDNGS/PLENTY OF LIGHT. ELEG LIV RM W/FRPL, FRML DIN RM, FAM RM W/FPL & GREAT RIVER VWS, GOUR EATIN KIT W/GRANITE COUNTERTOPS, MSTR BDRM W/WALKIN CLST & BLUE GRANITE BTHRM PLUS 3 BDRMS. STONE TERR, PROFESS LNDSCPD BACKYRD COMBINED W/RIVER VWS & PRIVACY OFFER PERFECT OUTDOOR ENJOYMENT. 2 CAR ATTCH GAR, POSS POOL SITE. CONVEN TO STAMFORD & OLD GRNWCH
Last Listed By
Mimika Blanc
Coldwell Banker Realty Listed on: 03/21/2013
Home Details
Home Type
Single Family
Est. Annual Taxes
$14,301
Year Built
1965
Lot Details
0
Parking
2
Listing Details
- Prop. Type: Residential
- Year Built: 1965
- Property Sub Type: Single Family Residence
- Lot Size Acres: 1.0
- Inclusions: Washer/Dryer, All Kitchen Applncs
- Architectural Style: Colonial
- Garage Yn: Yes
- Special Features: None
Interior Features
- Has Basement: Full, Walkout
- Full Bathrooms: 2
- Half Bathrooms: 1
- Total Bedrooms: 4
- Fireplaces: 2
- Fireplace: Yes
- Interior Amenities: Eat-in Kitchen
- Basement Type:Full: Yes
- Basement Type:Walkout: Yes
Exterior Features
- Roof: Asphalt
- Lot Features: Cul-de-Sac
- Pool Private: No
- Waterfront Features: River
- Waterfront: Yes
- Exclusions: Call LB
- Construction Type: Clapboard
- Patio And Porch Features: Terrace
Garage/Parking
- Garage Spaces: 2.0
- General Property Info:Garage Desc: Attached
Utilities
- Water Source: Well
- Heating: Oil
- Heating Yn: Yes
- Sewer: Septic Tank
- Utilities: Cable Connected
Schools
- Elementary School: Out of Town
- Middle Or Junior School: Out of Town
Lot Info
- Zoning: RA-1
- Lot Size Sq Ft: 43560.0
- Parcel #: STAM-000000-000000-009603
- ResoLotSizeUnits: Acres
Tax Info
- Tax Annual Amount: 9789.0
Ownership History
Purchase Details
Purchase Details
Purchase Details
Home Financials for this Owner
Home Financials are based on the most recent Mortgage that was taken out on this home.Purchase Details
Similar Homes in Stamford, CT
Home Values in the Area
Average Home Value in this Area
Purchase History
| Date | Buyer | Sale Price | Title Company |
|---|---|---|---|
| William J Cataznaro Ret | -- | None Available | |
| William J Cataznaro Ret | -- | None Available | |
| Catanzaro William | $711,750 | -- | |
| Wilkinson Kathleen | $839,000 | -- | |
| Catanzaro William | $711,750 | -- | |
| Wilkinson Kathleen | $839,000 | -- |
Mortgage History
| Date | Status | Borrower | Loan Amount |
|---|---|---|---|
| Previous Owner | Catanzaro William | $200,000 | |
| Previous Owner | Catanzaro William | $400,000 | |
| Previous Owner | Catanzaro William | $220,000 | |
| Previous Owner | Catanzaro William | $80,000 | |
| Previous Owner | Wilkinson Kathleen | $333,000 |
Property History
| Date | Event | Price | Change | Sq Ft Price |
|---|---|---|---|---|
| 08/06/2013 08/06/13 | Sold | $711,750 | -6.2% | $281 / Sq Ft |
| 07/08/2013 07/08/13 | Pending | -- | -- | -- |
| 03/21/2013 03/21/13 | For Sale | $759,000 | -- | $299 / Sq Ft |
Tax History Compared to Growth
Tax History
| Year | Tax Paid | Tax Assessment Tax Assessment Total Assessment is a certain percentage of the fair market value that is determined by local assessors to be the total taxable value of land and additions on the property. | Land | Improvement |
|---|---|---|---|---|
| 2024 | $14,301 | $628,330 | $301,900 | $326,430 |
| 2023 | $15,369 | $628,330 | $301,900 | $326,430 |
| 2022 | $13,174 | $500,350 | $228,860 | $271,490 |
| 2021 | $12,994 | $500,350 | $228,860 | $271,490 |
| 2020 | $12,674 | $500,350 | $228,860 | $271,490 |
| 2019 | $12,674 | $500,350 | $228,860 | $271,490 |
| 2018 | $12,234 | $500,350 | $228,860 | $271,490 |
| 2017 | $12,055 | $471,090 | $215,400 | $255,690 |
| 2016 | $11,692 | $471,090 | $215,400 | $255,690 |
| 2015 | $10,871 | $450,340 | $215,400 | $234,940 |
| 2014 | $10,497 | $450,340 | $215,400 | $234,940 |
Agents Affiliated with this Home
-
M
Seller's Agent in 2013
Mimika Blanc
Coldwell Banker Realty
-
O
Buyer's Agent in 2013
OUT-OF-TOWN BROKER
FOREIGN LISTING
Map
Source: Greenwich Association of REALTORS®
MLS Number: 84576
APN: STAM-000000-000000-009603
- 802 Westover Rd
- 68 Greenleaf Dr
- 472 Westover Rd
- 50 Carriage Dr S
- 42 Mimosa Dr
- 9 Walnut St
- 194 Long Close Rd
- 297 Cognewaugh Rd
- 129 Long Close Rd
- 90 Akbar Rd
- 681 River Rd
- 108 Canfield Dr
- 25 Cogswell Ln
- 15 Skyview Dr
- 968 Westover Rd
- 123 Pond Rd
- 37 Windsor Ln
- 114 Blueberry Dr
- 36 Horseshoe Rd
- 23 Hillcrest Park Rd

