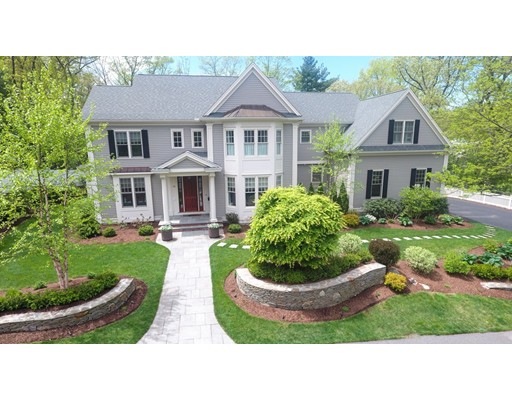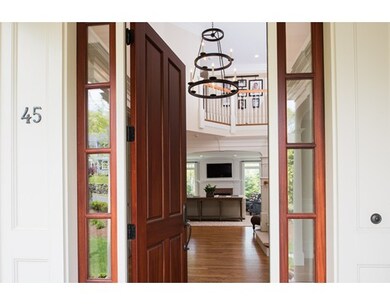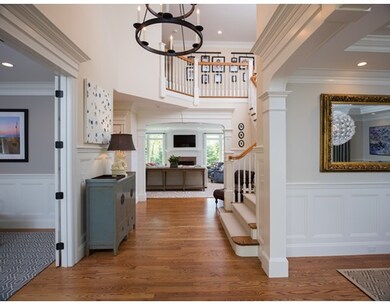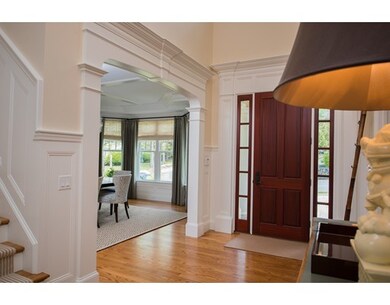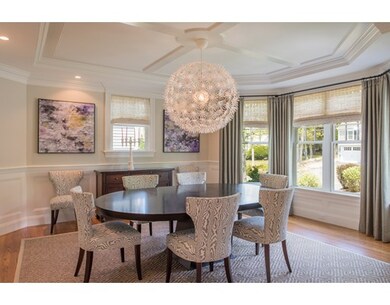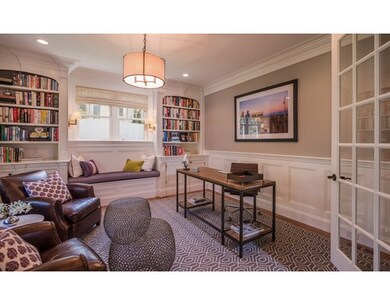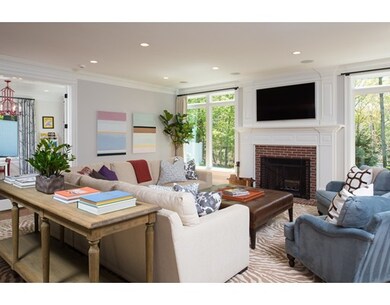
45 Westgate Rd Wellesley Hills, MA 02481
About This Home
As of May 2023Stunning contemporary colonial defined by timeless design, rich custom finishes and exquisite decor. You'll be impressed from the moment you step into the gorgeous and inviting foyer. The elegant dining room is accented with handsome wainscoting and beautifully crafted tray ceiling. The fabulous kitchen has a clean, white palette, high-end appliances and light filled breakfast area set against a wall of windows. The expansive and comfortable fireplaced family room leads to a den (or play or music room). A full bath on the first level allows extra flexibility. The five family bedrooms include the grand, fireplaced master suite that is a relaxing retreat. Bonus space is on the finished third floor as well as the lower level, which has a gym and playroom. The grounds are lush and private and include professional landscaping, a deck, patio and magnificent stone work. Walk to Bates Elementary school. This much-admired home has been featured in national magazines and blogs.
Last Agent to Sell the Property
MGS Group Real Estate LTD - Wellesley Listed on: 05/23/2016
Home Details
Home Type
Single Family
Est. Annual Taxes
$35,661
Year Built
2010
Lot Details
0
Listing Details
- Lot Description: Wooded, Paved Drive
- Property Type: Single Family
- Other Agent: 1.00
- Year Round: Yes
- Special Features: None
- Property Sub Type: Detached
- Year Built: 2010
Interior Features
- Appliances: Dishwasher, Disposal, Microwave, Refrigerator, Washer, Dryer, Vent Hood
- Fireplaces: 2
- Has Basement: Yes
- Fireplaces: 2
- Primary Bathroom: Yes
- Number of Rooms: 11
- Amenities: Public Transportation, Shopping, Park, Walk/Jog Trails, Public School
- Energy: Insulated Windows
- Flooring: Tile, Wall to Wall Carpet, Hardwood
- Interior Amenities: Central Vacuum, Security System, Cable Available, Walk-up Attic, French Doors
- Basement: Full
- Bedroom 2: Second Floor
- Bedroom 3: Second Floor
- Bedroom 4: Second Floor
- Bedroom 5: Second Floor
- Bathroom #1: First Floor
- Bathroom #2: First Floor
- Bathroom #3: Second Floor
- Kitchen: First Floor
- Laundry Room: Second Floor
- Living Room: First Floor
- Master Bedroom: Second Floor
- Master Bedroom Description: Fireplace, Closet - Walk-in, Flooring - Hardwood, Recessed Lighting
- Dining Room: First Floor
- Family Room: First Floor
- Oth1 Room Name: Bonus Room
- Oth1 Dscrp: Flooring - Wall to Wall Carpet
- Oth2 Room Name: Den
- Oth2 Dscrp: Flooring - Hardwood, Recessed Lighting
- Oth3 Room Name: Bathroom
- Oth3 Dscrp: Bathroom - Tiled With Tub & Shower, Flooring - Stone/Ceramic Tile, Countertops - Stone/Granite/Solid
- Oth4 Room Name: Bathroom
- Oth4 Dscrp: Bathroom - Tiled With Tub & Shower, Flooring - Stone/Ceramic Tile, Countertops - Stone/Granite/Solid
- Oth5 Room Name: Play Room
- Oth5 Dscrp: Flooring - Wall to Wall Carpet, Recessed Lighting
- Oth6 Room Name: Mud Room
- Oth6 Dscrp: Closet/Cabinets - Custom Built, Flooring - Stone/Ceramic Tile
Exterior Features
- Roof: Asphalt/Fiberglass Shingles
- Construction: Frame
- Exterior: Clapboard
- Exterior Features: Deck - Wood, Patio, Gutters, Professional Landscaping, Sprinkler System, Screens, Stone Wall
- Foundation: Poured Concrete
Garage/Parking
- Garage Parking: Attached
- Garage Spaces: 3
- Parking: Off-Street, Paved Driveway
- Parking Spaces: 6
Utilities
- Cooling: Central Air
- Heating: Central Heat, Forced Air, Gas, Radiant, Active Solar
- Cooling Zones: 5
- Heat Zones: 5
- Hot Water: Natural Gas
- Utility Connections: for Gas Range, for Electric Oven, for Gas Dryer
- Sewer: City/Town Sewer
- Water: City/Town Water
Schools
- Elementary School: Bates
- Middle School: Wellesley
- High School: Wellesley
Lot Info
- Assessor Parcel Number: M:146 R:017 S:
- Zoning: SR20
Ownership History
Purchase Details
Home Financials for this Owner
Home Financials are based on the most recent Mortgage that was taken out on this home.Purchase Details
Home Financials for this Owner
Home Financials are based on the most recent Mortgage that was taken out on this home.Purchase Details
Home Financials for this Owner
Home Financials are based on the most recent Mortgage that was taken out on this home.Purchase Details
Home Financials for this Owner
Home Financials are based on the most recent Mortgage that was taken out on this home.Similar Homes in Wellesley Hills, MA
Home Values in the Area
Average Home Value in this Area
Purchase History
| Date | Type | Sale Price | Title Company |
|---|---|---|---|
| Quit Claim Deed | -- | -- | |
| Deed | $2,400,000 | -- | |
| Deed | $830,000 | -- | |
| Deed | $345,000 | -- | |
| Deed | $345,000 | -- |
Mortgage History
| Date | Status | Loan Amount | Loan Type |
|---|---|---|---|
| Open | $1,325,000 | Closed End Mortgage | |
| Open | $2,081,250 | Purchase Money Mortgage | |
| Previous Owner | $100,000 | Purchase Money Mortgage | |
| Previous Owner | $1,670,000 | Purchase Money Mortgage | |
| Previous Owner | $45,000 | No Value Available | |
| Previous Owner | $256,000 | No Value Available | |
| Previous Owner | $9,750 | No Value Available | |
| Previous Owner | $249,000 | Purchase Money Mortgage |
Property History
| Date | Event | Price | Change | Sq Ft Price |
|---|---|---|---|---|
| 05/03/2023 05/03/23 | Sold | $3,920,000 | +7.4% | $625 / Sq Ft |
| 02/26/2023 02/26/23 | Pending | -- | -- | -- |
| 02/23/2023 02/23/23 | For Sale | $3,650,000 | +29.2% | $582 / Sq Ft |
| 08/23/2018 08/23/18 | Sold | $2,825,000 | -2.4% | $443 / Sq Ft |
| 07/17/2018 07/17/18 | Pending | -- | -- | -- |
| 06/22/2018 06/22/18 | Price Changed | $2,895,000 | -3.3% | $454 / Sq Ft |
| 05/23/2018 05/23/18 | Price Changed | $2,995,000 | -3.2% | $470 / Sq Ft |
| 04/25/2018 04/25/18 | For Sale | $3,095,000 | +11.5% | $486 / Sq Ft |
| 08/05/2016 08/05/16 | Sold | $2,775,000 | -4.1% | $422 / Sq Ft |
| 06/18/2016 06/18/16 | Pending | -- | -- | -- |
| 05/23/2016 05/23/16 | For Sale | $2,895,000 | -- | $440 / Sq Ft |
Tax History Compared to Growth
Tax History
| Year | Tax Paid | Tax Assessment Tax Assessment Total Assessment is a certain percentage of the fair market value that is determined by local assessors to be the total taxable value of land and additions on the property. | Land | Improvement |
|---|---|---|---|---|
| 2025 | $35,661 | $3,469,000 | $1,369,000 | $2,100,000 |
| 2024 | $34,343 | $3,299,000 | $1,255,000 | $2,044,000 |
| 2023 | $33,869 | $2,958,000 | $1,095,000 | $1,863,000 |
| 2022 | $32,143 | $2,752,000 | $868,000 | $1,884,000 |
| 2021 | $32,336 | $2,752,000 | $868,000 | $1,884,000 |
| 2020 | $31,813 | $2,752,000 | $868,000 | $1,884,000 |
| 2019 | $29,295 | $2,532,000 | $868,000 | $1,664,000 |
| 2018 | $30,437 | $2,547,000 | $881,000 | $1,666,000 |
| 2017 | $29,994 | $2,544,000 | $881,000 | $1,663,000 |
| 2016 | $27,339 | $2,311,000 | $866,000 | $1,445,000 |
| 2015 | $26,704 | $2,310,000 | $866,000 | $1,444,000 |
Agents Affiliated with this Home
-

Seller's Agent in 2023
Jennifer Madden
Coldwell Banker Realty - Wellesley
(617) 610-5057
72 Total Sales
-

Buyer's Agent in 2023
Deborah Fogarty
Coldwell Banker Realty - Lexington
(781) 405-4261
63 Total Sales
-

Seller's Agent in 2018
Kathy Kelley
Berkshire Hathaway HomeServices Town and Country Real Estate
(781) 710-1035
73 Total Sales
-

Seller's Agent in 2016
Teri Adler
MGS Group Real Estate LTD - Wellesley
(617) 306-3642
163 Total Sales
-

Buyer's Agent in 2016
Jill Boudreau
eXp Realty
(617) 460-3787
15 Total Sales
Map
Source: MLS Property Information Network (MLS PIN)
MLS Number: 72010699
APN: WELL-000146-000017
- 109 Elmwood Rd
- 7 Mountview Rd
- 36 Oakridge Rd
- 201 Lowell Rd
- 11 Falmouth Rd
- 81 Hampshire Rd
- 21 Hickory Rd
- 847 Worcester St
- 11 Scotch Pine Cir
- 9 Bellevue Rd
- 851 Worcester St
- 120 Rockport Rd
- 43 Bristol Rd
- 16 Stearns Rd Unit 106
- 16 Stearns Rd Unit 302
- 16 Stearns Rd Unit 101
- 16 Stearns Rd Unit 202
- 15 Rockport Rd
- 19 Northgate Rd
- 15 Barnstable Rd
