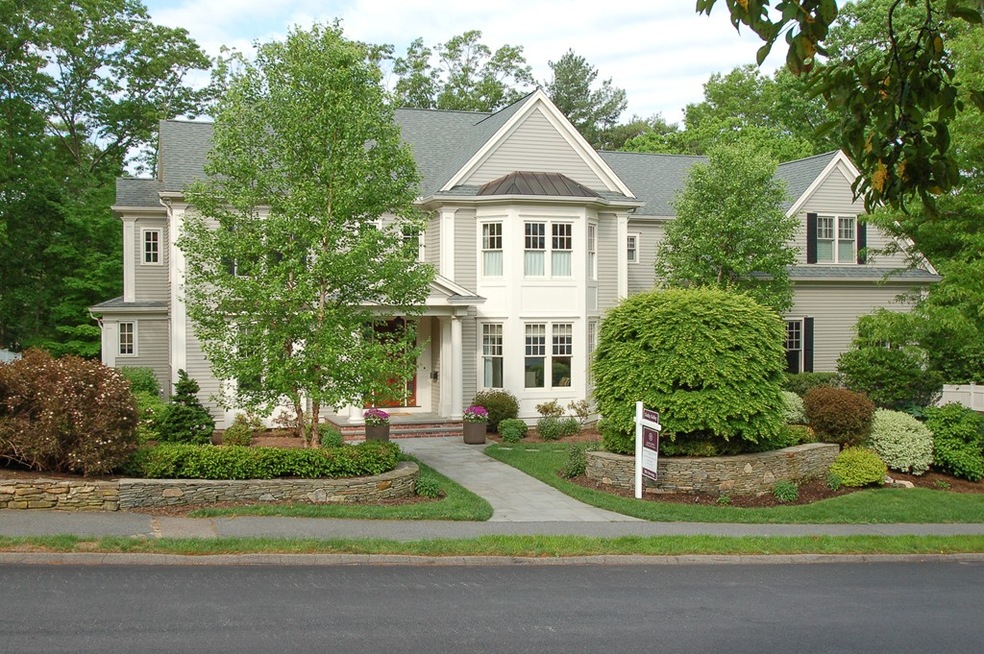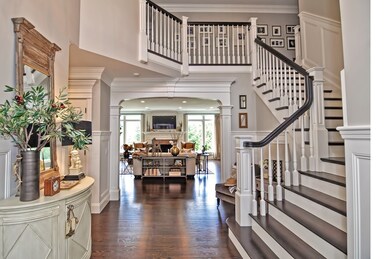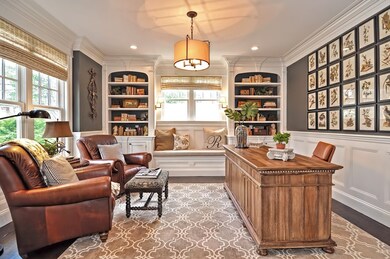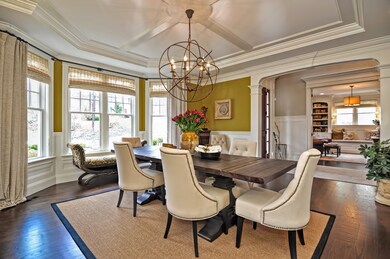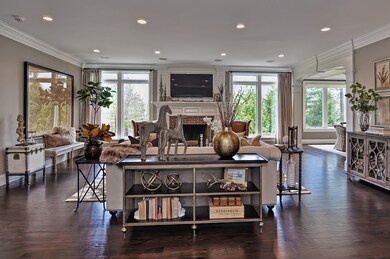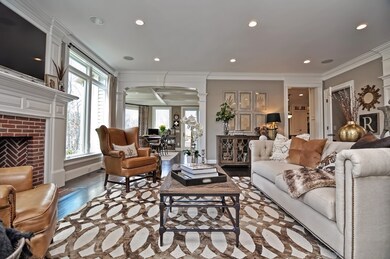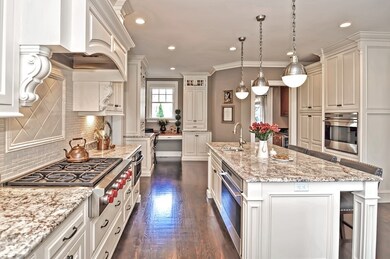
45 Westgate Rd Wellesley Hills, MA 02481
Highlights
- Landscaped Professionally
- Deck
- Fenced Yard
- Katharine Lee Bates Elementary School Rated A
- Wood Flooring
- Security Service
About This Home
As of May 2023Showhouse perfection is the only way to describe this better-than-new home in Wellesley's popular Westgate neighborhood. Elegant yet welcoming entry foyer and quality millwork: signatures of this well known builder. Fully equipped cook's kitchen with two sinks, two Wolf ovens, 6-burner gas range, two dishwashers and butler's pantry with wine fridge. Five second floor bedrooms and additional hard-to-find option for first floor bedroom with private full bath. Sumptuous master with seating area and gas fireplace. Luxurious master bath with soaking tub and radiant floor heat. Spacious deck with retractable awning overlooks the large and private back yard. Walk out lower level with media room and gym space. The three-car garage is Tesla/electric car ready. Everything you have dreamed of and just a short walk to popular Bates School. Check out the video tour and come see! Shown by appointment.
Last Agent to Sell the Property
Berkshire Hathaway HomeServices Town and Country Real Estate Listed on: 04/25/2018

Home Details
Home Type
- Single Family
Est. Annual Taxes
- $35,661
Year Built
- Built in 2010
Lot Details
- Fenced Yard
- Landscaped Professionally
- Sprinkler System
- Property is zoned SR20
Parking
- 3 Car Garage
Interior Spaces
- Central Vacuum
- Decorative Lighting
- Wood Flooring
- Basement
Kitchen
- Built-In Oven
- Microwave
- Dishwasher
- Disposal
Laundry
- Dryer
- Washer
Outdoor Features
- Deck
Utilities
- Forced Air Heating and Cooling System
- Heating System Uses Gas
- Natural Gas Water Heater
- Cable TV Available
Community Details
- Security Service
Listing and Financial Details
- Assessor Parcel Number M:146 R:017 S:
Ownership History
Purchase Details
Home Financials for this Owner
Home Financials are based on the most recent Mortgage that was taken out on this home.Purchase Details
Home Financials for this Owner
Home Financials are based on the most recent Mortgage that was taken out on this home.Purchase Details
Home Financials for this Owner
Home Financials are based on the most recent Mortgage that was taken out on this home.Purchase Details
Home Financials for this Owner
Home Financials are based on the most recent Mortgage that was taken out on this home.Similar Homes in Wellesley Hills, MA
Home Values in the Area
Average Home Value in this Area
Purchase History
| Date | Type | Sale Price | Title Company |
|---|---|---|---|
| Quit Claim Deed | -- | -- | |
| Deed | $2,400,000 | -- | |
| Deed | $830,000 | -- | |
| Deed | $345,000 | -- | |
| Deed | $345,000 | -- |
Mortgage History
| Date | Status | Loan Amount | Loan Type |
|---|---|---|---|
| Open | $1,325,000 | Closed End Mortgage | |
| Open | $2,081,250 | Purchase Money Mortgage | |
| Previous Owner | $100,000 | Purchase Money Mortgage | |
| Previous Owner | $1,670,000 | Purchase Money Mortgage | |
| Previous Owner | $45,000 | No Value Available | |
| Previous Owner | $256,000 | No Value Available | |
| Previous Owner | $9,750 | No Value Available | |
| Previous Owner | $249,000 | Purchase Money Mortgage |
Property History
| Date | Event | Price | Change | Sq Ft Price |
|---|---|---|---|---|
| 05/03/2023 05/03/23 | Sold | $3,920,000 | +7.4% | $625 / Sq Ft |
| 02/26/2023 02/26/23 | Pending | -- | -- | -- |
| 02/23/2023 02/23/23 | For Sale | $3,650,000 | +29.2% | $582 / Sq Ft |
| 08/23/2018 08/23/18 | Sold | $2,825,000 | -2.4% | $443 / Sq Ft |
| 07/17/2018 07/17/18 | Pending | -- | -- | -- |
| 06/22/2018 06/22/18 | Price Changed | $2,895,000 | -3.3% | $454 / Sq Ft |
| 05/23/2018 05/23/18 | Price Changed | $2,995,000 | -3.2% | $470 / Sq Ft |
| 04/25/2018 04/25/18 | For Sale | $3,095,000 | +11.5% | $486 / Sq Ft |
| 08/05/2016 08/05/16 | Sold | $2,775,000 | -4.1% | $422 / Sq Ft |
| 06/18/2016 06/18/16 | Pending | -- | -- | -- |
| 05/23/2016 05/23/16 | For Sale | $2,895,000 | -- | $440 / Sq Ft |
Tax History Compared to Growth
Tax History
| Year | Tax Paid | Tax Assessment Tax Assessment Total Assessment is a certain percentage of the fair market value that is determined by local assessors to be the total taxable value of land and additions on the property. | Land | Improvement |
|---|---|---|---|---|
| 2025 | $35,661 | $3,469,000 | $1,369,000 | $2,100,000 |
| 2024 | $34,343 | $3,299,000 | $1,255,000 | $2,044,000 |
| 2023 | $33,869 | $2,958,000 | $1,095,000 | $1,863,000 |
| 2022 | $32,143 | $2,752,000 | $868,000 | $1,884,000 |
| 2021 | $32,336 | $2,752,000 | $868,000 | $1,884,000 |
| 2020 | $31,813 | $2,752,000 | $868,000 | $1,884,000 |
| 2019 | $29,295 | $2,532,000 | $868,000 | $1,664,000 |
| 2018 | $30,437 | $2,547,000 | $881,000 | $1,666,000 |
| 2017 | $29,994 | $2,544,000 | $881,000 | $1,663,000 |
| 2016 | $27,339 | $2,311,000 | $866,000 | $1,445,000 |
| 2015 | $26,704 | $2,310,000 | $866,000 | $1,444,000 |
Agents Affiliated with this Home
-

Seller's Agent in 2023
Jennifer Madden
Coldwell Banker Realty - Wellesley
(617) 610-5057
72 Total Sales
-

Buyer's Agent in 2023
Deborah Fogarty
Coldwell Banker Realty - Lexington
(781) 405-4261
63 Total Sales
-

Seller's Agent in 2018
Kathy Kelley
Berkshire Hathaway HomeServices Town and Country Real Estate
(781) 710-1035
73 Total Sales
-

Seller's Agent in 2016
Teri Adler
MGS Group Real Estate LTD - Wellesley
(617) 306-3642
163 Total Sales
-

Buyer's Agent in 2016
Jill Boudreau
eXp Realty
(617) 460-3787
15 Total Sales
Map
Source: MLS Property Information Network (MLS PIN)
MLS Number: 72315021
APN: WELL-000146-000017
- 109 Elmwood Rd
- 7 Mountview Rd
- 36 Oakridge Rd
- 201 Lowell Rd
- 11 Falmouth Rd
- 81 Hampshire Rd
- 21 Hickory Rd
- 847 Worcester St
- 11 Scotch Pine Cir
- 9 Bellevue Rd
- 851 Worcester St
- 120 Rockport Rd
- 43 Bristol Rd
- 16 Stearns Rd Unit 106
- 16 Stearns Rd Unit 302
- 16 Stearns Rd Unit 101
- 16 Stearns Rd Unit 202
- 15 Rockport Rd
- 19 Northgate Rd
- 15 Barnstable Rd
