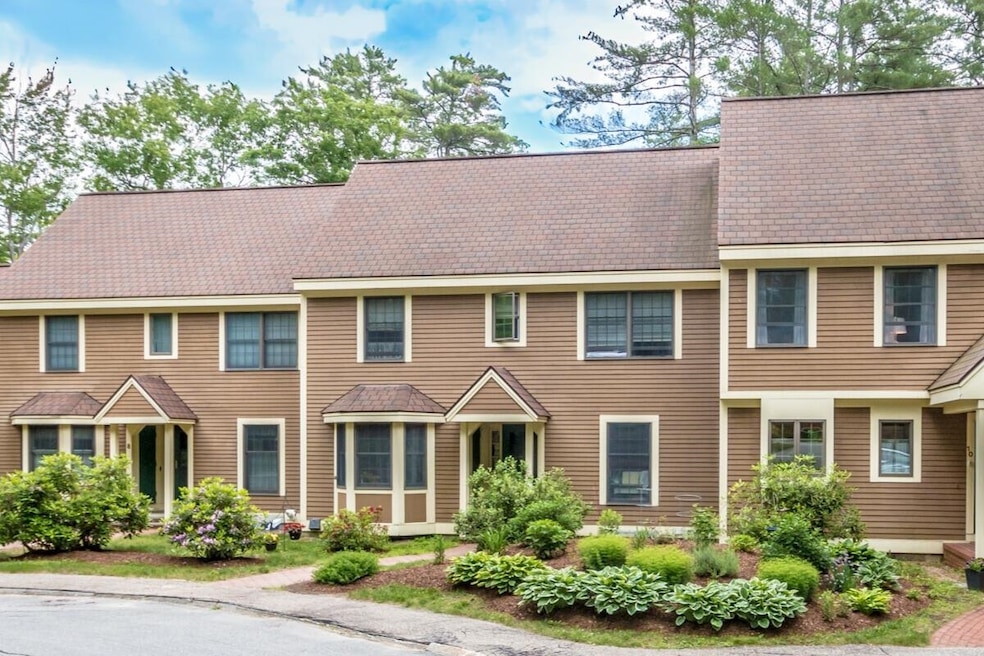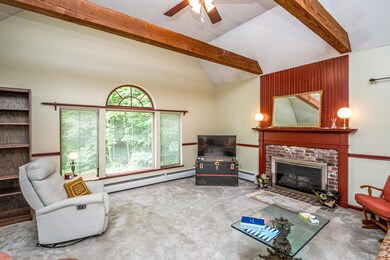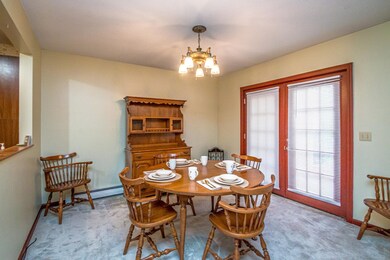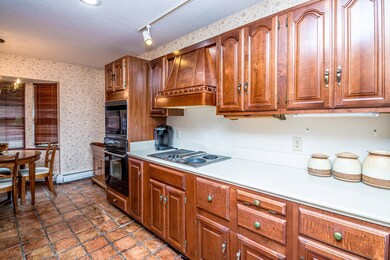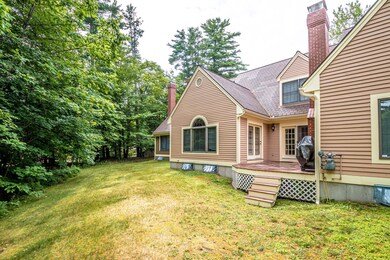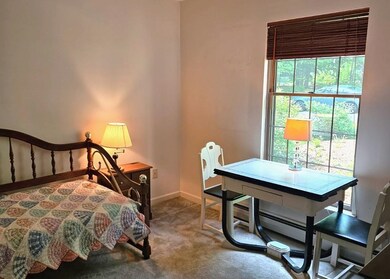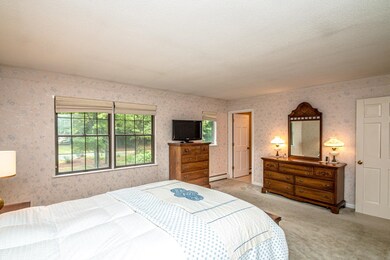45 Wildflower Trail Unit 9 Conway, NH 03860
Estimated payment $2,903/month
Highlights
- Deck
- Great Room
- Air Conditioning
- Main Floor Bedroom
- Circular Driveway
- Tile Flooring
About This Home
Set in the desirable Village at Kearsarge neighborhood, this spacious 3-bedroom, 2.5-bath townhouse offers comfort and convenience. The great room features soaring ceilings, a fireplace for cozy winter evenings, and French doors that frame a view of Cranmore. Just off the great room, a formal dining area with its own set of French doors leads to a private back deck, perfect for outdoor meals or relaxing in the warmer months. The bright eat-in kitchen includes tile flooring and a brand new refrigerator. A bedroom and half bath are located on the main level, while the second floor offers two generously sized bedrooms, two full baths, and excellent closet space. The full basement provides even more storage, and a new boiler is already in place. Community amenities include onsite tennis courts, an in-ground pool, landscaping, plowing, trash removal, and more. This is a well-rounded home in a location that puts skiing, shopping, and recreation all within easy reach.
Listing Agent
Badger Peabody & Smith Realty Brokerage Phone: 603-387-3749 License #009878 Listed on: 07/09/2025
Townhouse Details
Home Type
- Townhome
Est. Annual Taxes
- $5,108
Year Built
- Built in 1984
Home Design
- Concrete Foundation
- Wood Frame Construction
Interior Spaces
- 1,920 Sq Ft Home
- Property has 2 Levels
- Blinds
- Great Room
- Dining Room
- Basement
- Interior Basement Entry
Kitchen
- Dishwasher
- Disposal
Flooring
- Carpet
- Tile
Bedrooms and Bathrooms
- 3 Bedrooms
- Main Floor Bedroom
Laundry
- Dryer
- Washer
Home Security
Parking
- Circular Driveway
- Shared Driveway
- Paved Parking
- On-Site Parking
- Assigned Parking
Outdoor Features
- Deck
Schools
- Assigned Elementary School
- A. Crosby Kennett Middle Sch
- A. Crosby Kennett Sr. High School
Utilities
- Air Conditioning
- Window Unit Cooling System
- Dehumidifier
- Baseboard Heating
- Hot Water Heating System
- Community Sewer or Septic
Listing and Financial Details
- Legal Lot and Block 9 / 64
- Assessor Parcel Number 202
Community Details
Overview
- Village At Kearsarge Condos
- Village At Kearsarge Subdivision
Recreation
- Trails
- Snow Removal
- Tennis Courts
Security
- Fire and Smoke Detector
Map
Home Values in the Area
Average Home Value in this Area
Property History
| Date | Event | Price | List to Sale | Price per Sq Ft |
|---|---|---|---|---|
| 10/03/2025 10/03/25 | Price Changed | $469,000 | -2.1% | $244 / Sq Ft |
| 08/13/2025 08/13/25 | Price Changed | $479,000 | -3.2% | $249 / Sq Ft |
| 07/09/2025 07/09/25 | For Sale | $495,000 | -- | $258 / Sq Ft |
Source: PrimeMLS
MLS Number: 5050577
- 970 Kearsarge Rd
- 46 Crestwood Dr
- 50 Drachenfels Rd
- 679 Kearsarge Rd
- 11 Intervale Outlook Cir Unit 3
- 23 Intervale Outlook Cir Unit 8
- 129 Dinsmore Rd
- 227 Alpstrausse
- 73 Dinsmore Rd
- 22 Eagle Ridge Condo Rd Unit 22
- 17 Purple Finch Rd Unit 73
- 00000 Ledgewood Rd
- 72 Cranmore Woods Ln Unit 2
- 72 Cranmore Woods Ln Unit 4
- 3465 White Mountain Hwy
- 52 Hillside Ave
- 3360 & 3378 White Mountain Hwy
- 2955 White Mountain Hwy Unit 106 (W5)
- 2955 White Mountain Hwy Unit 123 (E20)
- 2955 White Mountain Hwy Unit 204 W28
- 64 Wildflower Trail Unit 18
- 17 Purple Finch Rd Unit 80
- 17 Purple Finch Rd
- 124 Old Bartlett Rd Unit 83
- 2895 White Mountain Hwy Unit 2
- 64 Quarry Ln
- N2 Sandtrap Loop Unit 2
- 52 Covered Bridge Ln
- 253 Linderhof Strasse St
- 284 Tin Mine Rd
- 19 Saco St Unit 71
- 59 Haynesville Ave Unit 11
- 104 Grand Summit Dr Unit 104
- 104 Grand Summit Dr Unit 134/136
- 24 Northport Terrace Unit 1
- 1316 US Route 302
- 162 Meadows Dr
- 19 Lovewell Pond Rd
- 5 Oak Ridge Rd
- 28 Grachen Dr
