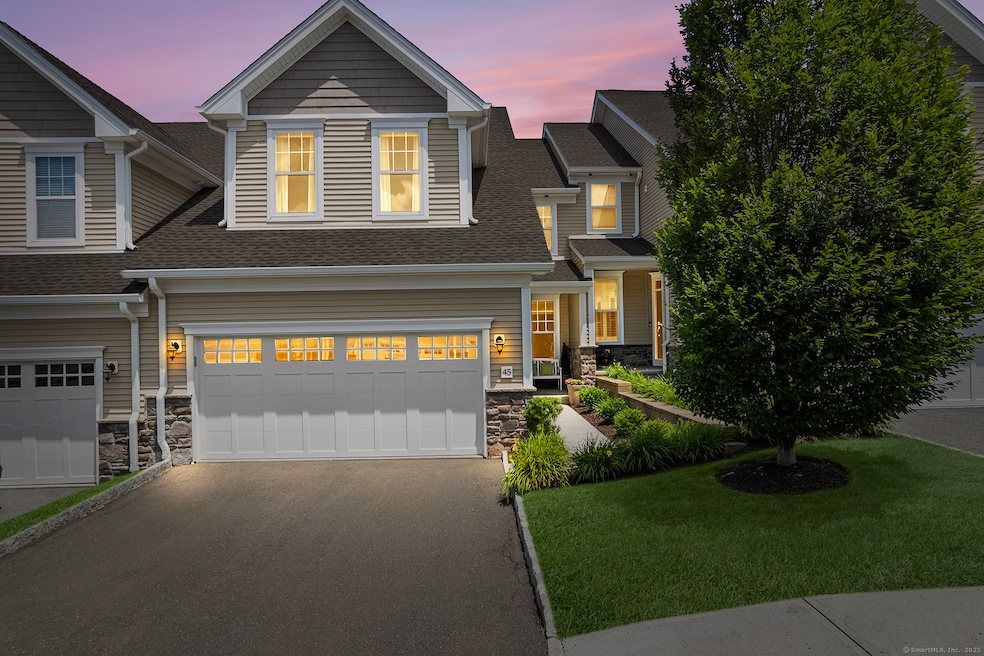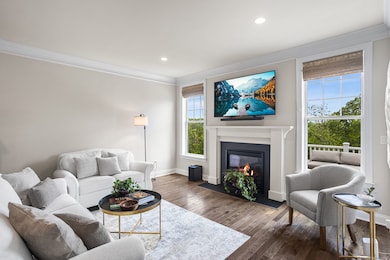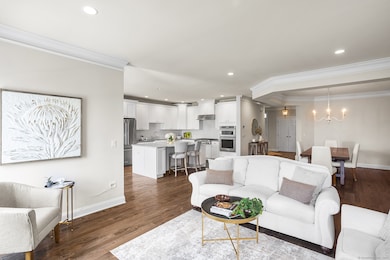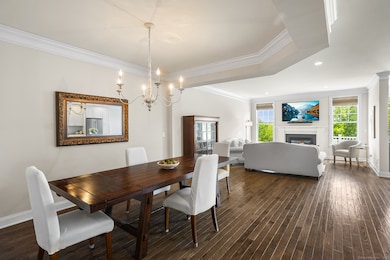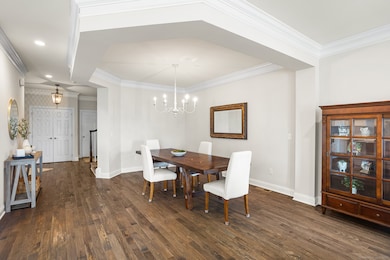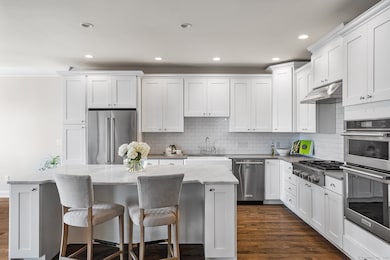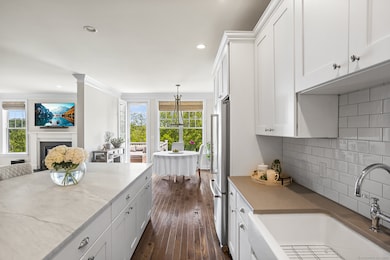45 Winding Ridge Way Unit 45 Danbury, CT 06810
Estimated payment $6,270/month
Highlights
- Heated Indoor Pool
- ENERGY STAR Certified Homes
- Deck
- Open Floorplan
- Clubhouse
- Partially Wooded Lot
About This Home
Welcome to this thoughtfully designed 3-bedroom, 4.5-bath Toll Brothers townhouse in sought-after Rivington. The breathtaking views from the deck blend well with the elegant design and everyday comfort of this VERY SPACIOUS home. The open-concept layout features hardwood floors throughout, 9' ceilings, french doors, crown molding, recessed lighting, custom light fixtures, closet build-outs, some window treatments, marble counter-tops, dimmer switches, shiplap wall/ceiling, upgraded hardware, custom paint and gas fireplace. The kitchen has an extended marble center island/seating, upgraded appliances, custom cabinetry with under cabinet lighting, and tile backsplash. Enjoy gatherings in the formal dining room or relax in the living room with a cozy gas fireplace. The office and half bath complete the main level. Upstairs, retreat to a luxurious primary suite with double-door entry, vaulted ceilings, a walk-in closet, and a spa-like marble bath with soaking tub. Two additional bedrooms, one with a full bath and both featuring charming accents. A versatile loft, additional full bath, and laundry room complete the upper level. The finished walk-out lower level offers a large family/rec room, full bath, and ample storage. The two-car garage has new epoxy floors and storage. Enjoy resort-style living with access to a full suite of amenities that include a clubhouse, indoor/outdoor pools, fitness center, yoga studio, sauna, theater, tennis courts, BBQ terrace, playground, and more.
Listing Agent
Anthony Cervoni
Redfin Corporation License #RES.0771756 Listed on: 06/18/2025

Townhouse Details
Home Type
- Townhome
Est. Annual Taxes
- $10,805
Year Built
- Built in 2016
Lot Details
- Sprinkler System
- Partially Wooded Lot
HOA Fees
- $495 Monthly HOA Fees
Home Design
- Frame Construction
- Vinyl Siding
Interior Spaces
- Open Floorplan
- Self Contained Fireplace Unit Or Insert
- Thermal Windows
- French Doors
- Attic or Crawl Hatchway Insulated
Kitchen
- Oven or Range
- Range Hood
- Microwave
- Dishwasher
- Disposal
Bedrooms and Bathrooms
- 3 Bedrooms
Laundry
- Laundry on upper level
- Dryer
- Washer
Finished Basement
- Walk-Out Basement
- Basement Fills Entire Space Under The House
- Basement Storage
Home Security
- Home Security System
- Smart Lights or Controls
- Smart Thermostat
Parking
- 2 Car Garage
- Parking Deck
- Automatic Garage Door Opener
Eco-Friendly Details
- Energy-Efficient Lighting
- ENERGY STAR Certified Homes
Outdoor Features
- Heated Indoor Pool
- Deck
- Exterior Lighting
Location
- Property is near shops
- Property is near a golf course
Schools
- Danbury High School
Utilities
- Zoned Heating and Cooling System
- Heating System Uses Natural Gas
- Programmable Thermostat
- Underground Utilities
- Tankless Water Heater
- Cable TV Available
Listing and Financial Details
- Exclusions: Please see the inclusion exclusions form.
- Assessor Parcel Number 2638097
Community Details
Overview
- Association fees include club house, tennis, grounds maintenance, trash pickup, snow removal, water, sewer, pool service
- 185 Units
- Property managed by Mews and Ridge Homeowners
Amenities
- Clubhouse
- Elevator
Recreation
- Tennis Courts
- Pickleball Courts
- Recreation Facilities
- Community Playground
- Exercise Course
- Community Indoor Pool
Pet Policy
- Pets Allowed
Map
Home Values in the Area
Average Home Value in this Area
Tax History
| Year | Tax Paid | Tax Assessment Tax Assessment Total Assessment is a certain percentage of the fair market value that is determined by local assessors to be the total taxable value of land and additions on the property. | Land | Improvement |
|---|---|---|---|---|
| 2025 | $10,805 | $432,390 | $0 | $432,390 |
| 2024 | $10,568 | $432,390 | $0 | $432,390 |
| 2023 | $10,088 | $432,390 | $0 | $432,390 |
| 2022 | $11,034 | $391,000 | $0 | $391,000 |
| 2021 | $10,792 | $391,000 | $0 | $391,000 |
| 2020 | $10,792 | $391,000 | $0 | $391,000 |
| 2019 | $10,792 | $391,000 | $0 | $391,000 |
| 2018 | $10,792 | $391,000 | $0 | $391,000 |
| 2017 | $11,432 | $394,900 | $0 | $394,900 |
| 2015 | $495 | $17,500 | $0 | $17,500 |
| 2014 | $483 | $17,500 | $0 | $17,500 |
Property History
| Date | Event | Price | List to Sale | Price per Sq Ft | Prior Sale |
|---|---|---|---|---|---|
| 09/22/2025 09/22/25 | Sold | $915,000 | -1.1% | $266 / Sq Ft | View Prior Sale |
| 08/15/2025 08/15/25 | Pending | -- | -- | -- | |
| 07/29/2025 07/29/25 | For Sale | $925,000 | +34.6% | $269 / Sq Ft | |
| 09/11/2020 09/11/20 | Sold | $687,000 | -1.8% | $199 / Sq Ft | View Prior Sale |
| 07/10/2020 07/10/20 | For Sale | $699,900 | 0.0% | $203 / Sq Ft | |
| 02/06/2019 02/06/19 | Sold | $700,000 | -2.1% | $203 / Sq Ft | View Prior Sale |
| 01/18/2019 01/18/19 | Pending | -- | -- | -- | |
| 10/18/2018 10/18/18 | For Sale | $715,000 | -- | $208 / Sq Ft |
Purchase History
| Date | Type | Sale Price | Title Company |
|---|---|---|---|
| Warranty Deed | $915,000 | -- | |
| Quit Claim Deed | -- | None Available | |
| Quit Claim Deed | -- | None Available | |
| Warranty Deed | $687,000 | None Available | |
| Warranty Deed | $687,000 | None Available | |
| Warranty Deed | $700,000 | -- | |
| Warranty Deed | $700,000 | -- | |
| Warranty Deed | $739,502 | -- | |
| Warranty Deed | $739,502 | -- |
Mortgage History
| Date | Status | Loan Amount | Loan Type |
|---|---|---|---|
| Open | $823,500 | New Conventional | |
| Previous Owner | $560,000 | New Conventional | |
| Previous Owner | $554,626 | New Conventional |
Source: SmartMLS
MLS Number: 24104458
APN: B15 2 39
- 5 Gingham Ct Unit 5
- Mohonk Plan at Rivington - The Meadows
- Aberton Plan at Rivington - Regency
- Alstead Plan at Rivington - Regency
- Mohonk Elite Plan at Rivington - The Meadows
- Winwood Plan at Rivington - Regency
- Hawthorne Plan at Rivington - The Meadows
- Albrecht Plan at Rivington - The Meadows
- Jaywick Plan at Rivington - Regency
- Jaffrey Plan at Rivington - Regency
- 38 Hearthstone Way
- 9 Lockwood Dr
- 1 Lockwood Dr
- 7 Lockwood Dr
- 5 Lockwood Dr Unit Lot 46
- 15 Lockwood Dr
- 13 Mercy St Unit 13
- 47 Warrington Round Unit 47
- 94 Warrington Round
- 6 Holly Ridge Way
- 12 Putnam Ln
- 8 Brentwood Cir
- 18 Old Ridgebury Rd
- 100 Reserve Rd
- Woodland Rd
- 1 Shawe St
- 50 Saw Mill Rd
- 71 Mayfair Square
- 101 Avalon Lake Rd
- 55 Mill Plain Rd Unit 23-2
- 12 Boulevard Dr Unit 33-179
- 12 Boulevard Dr Unit 172
- 12 Boulevard Dr
- 7 Jarrod Dr
- 10 Scuppo Rd Unit B10
- 3 Bergh St Unit 3
- 36 Carriage House Dr
- 44-46 Hoyt St Unit 2
- 31 Lake Ave Unit 2
- 26 Roger Ave
