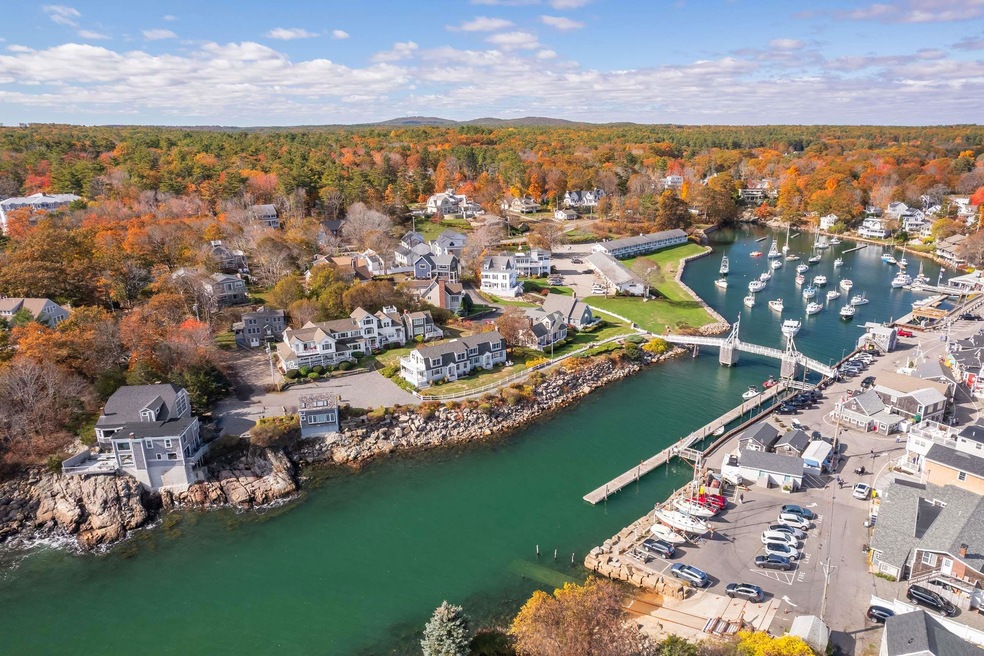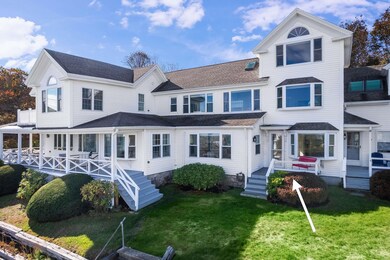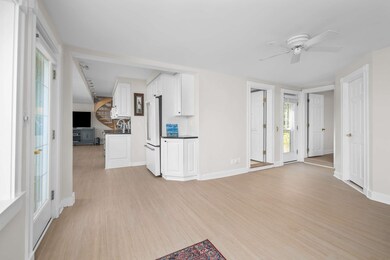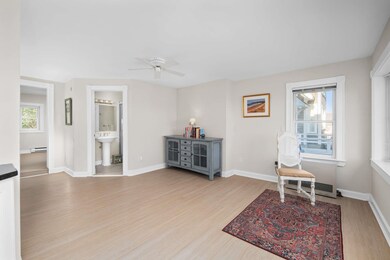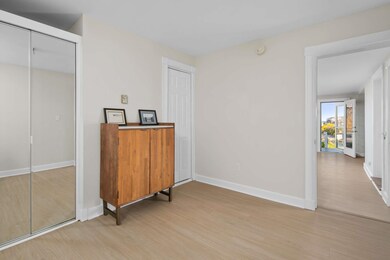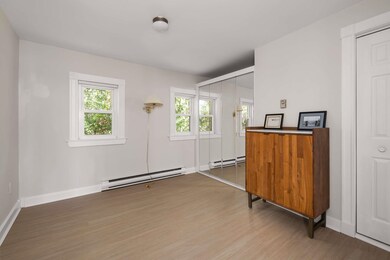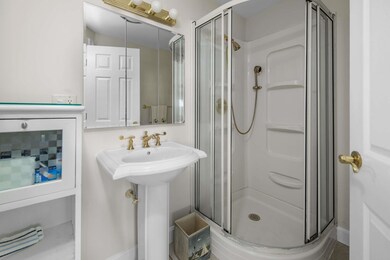45 Woodbury Ln Unit 8 Ogunquit, ME 03907
Ogunquit NeighborhoodEstimated payment $7,542/month
Highlights
- Deck
- Wood Flooring
- Open Floorplan
- Wells Junior High School Rated A-
- New Englander Architecture
- En-Suite Primary Bedroom
About This Home
Experience classic coastal living at 45 Woodbury Lane, overlooking the stunning Perkins Cove in Ogunquit, Maine. Located just steps from the Perkins Cove bridge and nearby galleries, restaurants, and shops, this 2-bedroom, 2-bath condo beautifully blends timeless New England charm with modern comfort. Enjoy expansive views of the cove and bold ocean from nearly every room in this bright and open living space, which encompasses over 1,100 square feet across three merged units, creating a spacious home. The main level features a large living and dining area with hardwood floors, a cozy wood stove, and a well-equipped kitchen. A first-floor bedroom with bath adds convenience, while the upstairs loft-style bedroom includes its own attached en-suite bath, making it ideal for guests or those seeking extra privacy. With three dedicated parking spots, village living is effortless. You can stroll along the Marginal Way, explore local galleries, or take the trolley to relax on Ogunquit Beach—all just minutes away. Whether you're looking for a year-round home, a seasonal retreat, or an investment property, this coastal getaway offers an unbeatable combination of location, lifestyle, and charm in one of Maine's most iconic seaside towns.
Listing Agent
Anne Erwin Sothebys International Rlty Brokerage Phone: 207-363-6640 License #DB901450 Listed on: 10/23/2025

Townhouse Details
Home Type
- Townhome
Est. Annual Taxes
- $5,111
Year Built
- Built in 1890
Home Design
- New Englander Architecture
- Block Foundation
- Wood Frame Construction
- Shingle Roof
Interior Spaces
- 1,188 Sq Ft Home
- Property has 2 Levels
- Family Room
- Open Floorplan
- Living Room
Kitchen
- Microwave
- Dishwasher
Flooring
- Wood
- Carpet
Bedrooms and Bathrooms
- 2 Bedrooms
- En-Suite Primary Bedroom
- En-Suite Bathroom
- 2 Full Bathrooms
Parking
- Gravel Driveway
- Shared Driveway
- Reserved Parking
- Assigned Parking
Additional Features
- Deck
- Landscaped
- Space Heater
Community Details
- Snow Removal
Listing and Financial Details
- Legal Lot and Block 008 / 100/003
- Assessor Parcel Number 003
Map
Home Values in the Area
Average Home Value in this Area
Tax History
| Year | Tax Paid | Tax Assessment Tax Assessment Total Assessment is a certain percentage of the fair market value that is determined by local assessors to be the total taxable value of land and additions on the property. | Land | Improvement |
|---|---|---|---|---|
| 2024 | $5,111 | $791,200 | $300,000 | $491,200 |
| 2023 | $5,111 | $791,200 | $300,000 | $491,200 |
| 2022 | $5,000 | $791,200 | $300,000 | $491,200 |
| 2021 | $4,978 | $611,500 | $87,100 | $524,400 |
| 2020 | $4,892 | $611,500 | $87,100 | $524,400 |
| 2019 | $4,892 | $611,500 | $87,100 | $524,400 |
| 2018 | $4,837 | $611,500 | $87,100 | $524,400 |
| 2017 | $4,635 | $611,500 | $87,100 | $524,400 |
| 2016 | $4,653 | $575,200 | $50,800 | $524,400 |
| 2015 | $4,642 | $575,200 | $50,800 | $524,400 |
| 2014 | $4,464 | $575,200 | $50,800 | $524,400 |
Property History
| Date | Event | Price | List to Sale | Price per Sq Ft |
|---|---|---|---|---|
| 11/14/2025 11/14/25 | Price Changed | $1,350,000 | -6.9% | $1,136 / Sq Ft |
| 10/22/2025 10/22/25 | For Sale | $1,450,000 | -- | $1,221 / Sq Ft |
Purchase History
| Date | Type | Sale Price | Title Company |
|---|---|---|---|
| Deed | -- | None Available | |
| Deed | -- | None Available | |
| Warranty Deed | -- | -- |
Source: PrimeMLS
MLS Number: 5067013
APN: OGUN-000003-000100-000003-000008
- 117 Perkins Cove Rd
- 113 Perkins Cove Rd
- 62 Pine Hill Rd S Unit 105
- 62 Pine Hill Rd S
- 413 Shore Rd
- 31 Perkins Cove Rd
- 15 Cooley Ln
- 33 Rocky Ln
- 55 Israel Head Rd Unit 105
- 200 Shore Rd
- 35 Main St Unit 8
- 350 Pine Hill Rd
- 5 Josias Ln
- 89 Main St
- 327 Pine Hill Rd
- 41 Circuit Rd
- 29 Village Square Ln
- 90 Bald Head Cliff Rd
- 113 Bald Head Cliff Rd
- 298 Main St Unit 114
- 55 Israel Head Rd Unit 103
- 56 Captain Thomas Rd
- 1376 Us Route 1
- 43 Agamenticus Ave Unit ID1262031P
- 1073 Post Rd
- 7 Stoneridge Ln Unit 5
- 47 Rest View Ln
- 1522 Post Rd Unit 5
- 12 Garrison Ave
- 790 York St Unit 3
- 68 Berwick Rd
- 298 York St Unit 10
- 4 Pheasant Ct
- 5 Oceanview Rd
- 53 Beach Ave
- 26-3 Regency Cir
- 149 Dow Hwy Unit 149A
- 436 U S Rte 1
- 16 Dragonfly Ln Unit B
- 2 Railroad Ave
