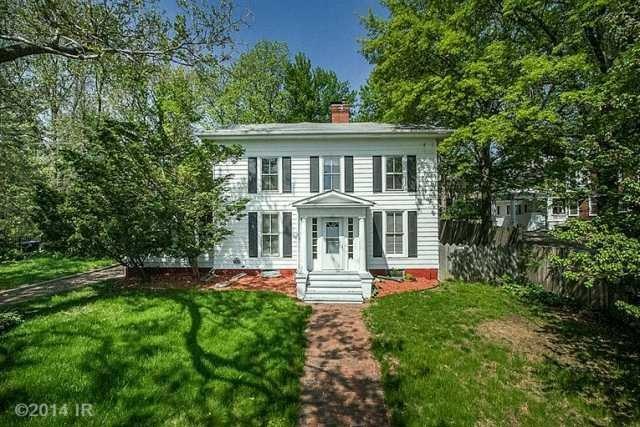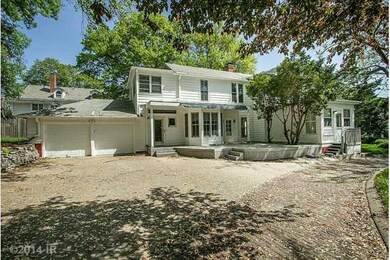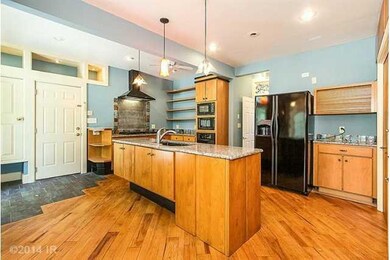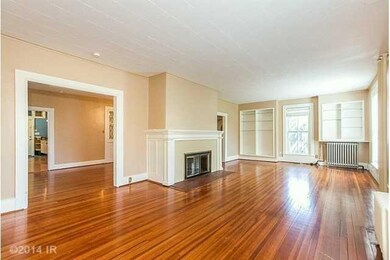
450 29th St Des Moines, IA 50312
Haines Park NeighborhoodEstimated Value: $551,000 - $603,000
Highlights
- Wood Flooring
- Den
- Eat-In Kitchen
- 1 Fireplace
- Formal Dining Room
- Central Air
About This Home
As of November 2014Victoria 1880's charmer near the former Governors' Mansion, south-of Grand Ave., 2,849 sq. ft., 2 story, with large open rooms and tall ceilings, lots of wood floors, updated kitchen, 3 full baths, both hot water and gas forced air heating plus central air condition. 2 attached and 1 car detached garage. Just reduced $20,000.
Home Details
Home Type
- Single Family
Year Built
- Built in 1880
Lot Details
- 0.45 Acre Lot
Home Design
- Brick Foundation
- Frame Construction
- Asphalt Shingled Roof
- Metal Siding
Interior Spaces
- 2,849 Sq Ft Home
- 2-Story Property
- 1 Fireplace
- Screen For Fireplace
- Drapes & Rods
- Formal Dining Room
- Den
- Wood Flooring
- Unfinished Basement
Kitchen
- Eat-In Kitchen
- Stove
- Dishwasher
Bedrooms and Bathrooms
- 4 Bedrooms
Parking
- 3 Garage Spaces | 2 Attached and 1 Detached
- Driveway
Utilities
- Central Air
- Hot Water Heating System
Listing and Financial Details
- Assessor Parcel Number 09004041000000
Ownership History
Purchase Details
Home Financials for this Owner
Home Financials are based on the most recent Mortgage that was taken out on this home.Purchase Details
Home Financials for this Owner
Home Financials are based on the most recent Mortgage that was taken out on this home.Purchase Details
Purchase Details
Home Financials for this Owner
Home Financials are based on the most recent Mortgage that was taken out on this home.Similar Homes in Des Moines, IA
Home Values in the Area
Average Home Value in this Area
Purchase History
| Date | Buyer | Sale Price | Title Company |
|---|---|---|---|
| Pudenz Jay | $300,000 | None Available | |
| Ray Thaddeus A | $365,500 | Itc | |
| Guffy Deborah | -- | -- | |
| Guffy Richard D | $161,500 | -- |
Mortgage History
| Date | Status | Borrower | Loan Amount |
|---|---|---|---|
| Open | Pudenz Jay | $175,000 | |
| Previous Owner | Ray Thaddeus A | $279,300 | |
| Previous Owner | Ray Thaddeus A | $288,800 | |
| Previous Owner | Ray Thaddeus A | $36,600 | |
| Previous Owner | Ray Thaddeus A | $292,800 | |
| Previous Owner | Peiffer Paul N | $225,000 | |
| Previous Owner | Peiffer Paul N | $50,000 | |
| Previous Owner | Guffy Richard D | $89,500 |
Property History
| Date | Event | Price | Change | Sq Ft Price |
|---|---|---|---|---|
| 11/25/2014 11/25/14 | Sold | $300,000 | -16.7% | $105 / Sq Ft |
| 11/21/2014 11/21/14 | Pending | -- | -- | -- |
| 09/20/2013 09/20/13 | For Sale | $360,000 | -- | $126 / Sq Ft |
Tax History Compared to Growth
Tax History
| Year | Tax Paid | Tax Assessment Tax Assessment Total Assessment is a certain percentage of the fair market value that is determined by local assessors to be the total taxable value of land and additions on the property. | Land | Improvement |
|---|---|---|---|---|
| 2024 | $8,762 | $445,400 | $114,500 | $330,900 |
| 2023 | $8,676 | $445,400 | $114,500 | $330,900 |
| 2022 | $8,610 | $368,100 | $98,700 | $269,400 |
| 2021 | $8,040 | $368,100 | $98,700 | $269,400 |
| 2020 | $8,352 | $322,200 | $86,800 | $235,400 |
| 2019 | $7,844 | $322,200 | $86,800 | $235,400 |
| 2018 | $7,766 | $291,900 | $76,800 | $215,100 |
| 2017 | $7,786 | $291,900 | $76,800 | $215,100 |
| 2016 | $7,586 | $287,900 | $74,400 | $213,500 |
| 2015 | $7,586 | $287,900 | $74,400 | $213,500 |
| 2014 | $8,736 | $341,200 | $74,500 | $266,700 |
Agents Affiliated with this Home
-
Rick Wanamaker

Seller's Agent in 2014
Rick Wanamaker
Iowa Realty Mills Crossing
(515) 771-2412
4 in this area
285 Total Sales
-
JEFF DAVIS
J
Buyer's Agent in 2014
JEFF DAVIS
Iowa Realty Mills Crossing
(515) 249-5994
29 Total Sales
Map
Source: Des Moines Area Association of REALTORS®
MLS Number: 424945
APN: 090-04041000000
- 2880 Grand Ave Unit 109
- 2880 Grand Ave Unit 107
- 2880 Grand Ave Unit 208
- 2880 Grand Ave Unit 507
- 2901 Grand Ave Unit 107
- 3103 Grand Ave
- 3117 Grand Ave
- 2846 Forest Dr
- 2900 High St
- 2740 Forest Dr
- 2920 Woodland Ave
- 3018 Woodland Ave
- 2606 Forest Dr
- 2628 High St
- 111 Zwart Rd
- 664 31st St
- 518 35th St
- 3110 Saint Johns Rd
- 505 36th St Unit 303
- 2418 Terrace Rd
- 450 29th St
- 446 29th St
- 2900 Grand Ave
- 402 29th St
- 2912 Grand Ave
- 451 29th St
- 2845 Ridge Rd
- 338 29th St
- 2880 Grand Ave Unit 511
- 2880 Grand Ave Unit 509
- 2880 Grand Ave Unit 505
- 2880 Grand Ave Unit 503
- 2880 Grand Ave Unit 501
- 2880 Grand Ave Unit 407
- 2880 Grand Ave Unit 406
- 2880 Grand Ave Unit 405
- 2880 Grand Ave Unit 404
- 2880 Grand Ave Unit 403
- 2880 Grand Ave Unit 402
- 2880 Grand Ave Unit 401






