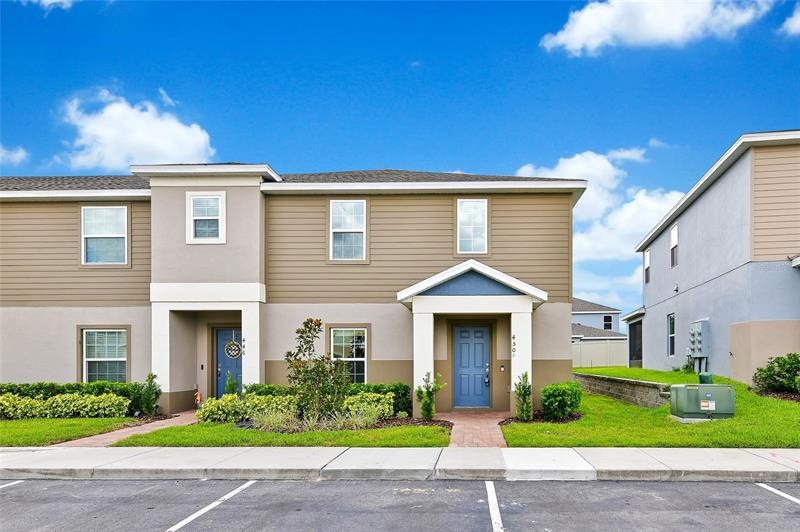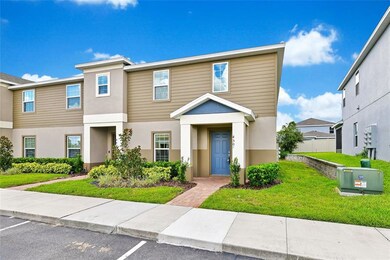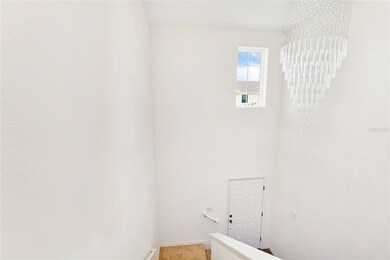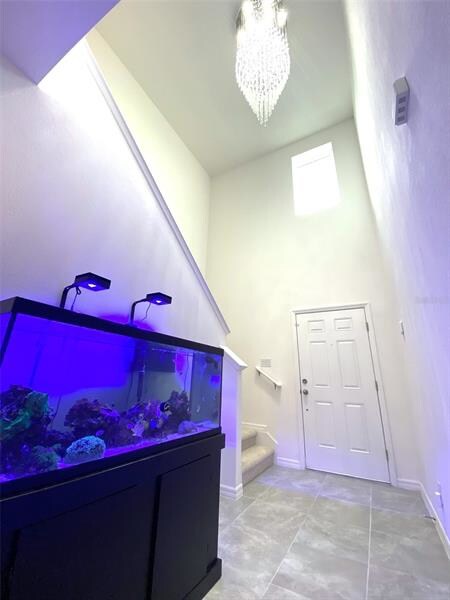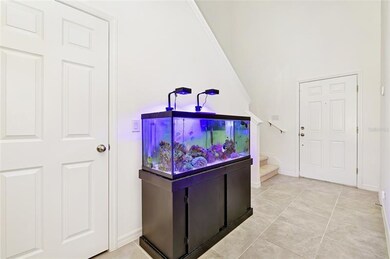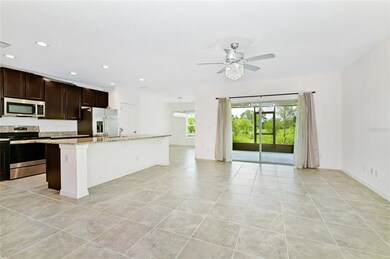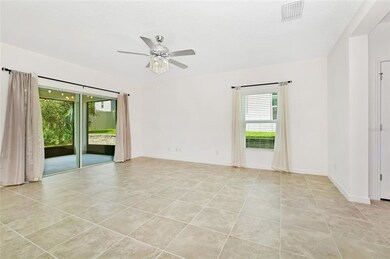
450 Annabelle Way Davenport, FL 33837
Estimated Value: $294,000 - $344,000
Highlights
- New Construction
- View of Trees or Woods
- End Unit
- Gated Community
- Open Floorplan
- High Ceiling
About This Home
As of August 2022**Vacation Rental Allowed**Welcome to this newly built End Unit townhome with 4 bedrooms / 3 bathrooms in the Gated community of Williams Preserve right across from the Davenport School of the Arts and the new Davenport High School in the sought after ChampionsGate area.
This beautiful home features all kinds of upgrades, including tile floor throughout the common living area, 42'' cabinets and granite kitchen countertop, stainless steel appliances, screened in back patio, rain shower head in the master bathroom, ceiling fans, and the glamorous chandeliers!
Once you walk in this home, you'd fall in love with its grand foyer. You'd adore the open living room, kitchen and dining room area, as well as the split bedrooms layout upstairs. You'd like the home features a bedroom and a full bathroom downstairs and the private back patio. You'd also enjoy the community pool and the short drive to ChampionsGate, Posner Park shopping plaza, I-4, US 27, Disney and everything you'd need!
This home is truly a rare find! Don't let it slip through your fingers. Schedule your showing today!
Last Agent to Sell the Property
KELLER WILLIAMS REALTY AT THE LAKES License #3276436 Listed on: 07/13/2022

Townhouse Details
Home Type
- Townhome
Est. Annual Taxes
- $292
Year Built
- Built in 2021 | New Construction
Lot Details
- 2,113 Sq Ft Lot
- Property fronts a private road
- End Unit
- North Facing Home
- Landscaped with Trees
HOA Fees
- $233 Monthly HOA Fees
Home Design
- Slab Foundation
- Shingle Roof
- Block Exterior
Interior Spaces
- 2,014 Sq Ft Home
- 2-Story Property
- Open Floorplan
- High Ceiling
- Ceiling Fan
- Blinds
- Drapes & Rods
- Sliding Doors
- Views of Woods
- Home Security System
Kitchen
- Eat-In Kitchen
- Range
- Recirculated Exhaust Fan
- Microwave
- Dishwasher
- Stone Countertops
- Disposal
Flooring
- Carpet
- Tile
Bedrooms and Bathrooms
- 4 Bedrooms
- Primary Bedroom Upstairs
- Split Bedroom Floorplan
- Walk-In Closet
- 3 Full Bathrooms
Laundry
- Laundry closet
- Dryer
- Washer
Parking
- On-Street Parking
- Open Parking
Eco-Friendly Details
- Reclaimed Water Irrigation System
Outdoor Features
- Enclosed patio or porch
- Exterior Lighting
Schools
- Loughman Oaks Elementary School
- Boone Middle School
- Davenport High School
Utilities
- Central Heating and Cooling System
- Thermostat
- Electric Water Heater
- High Speed Internet
- Cable TV Available
Listing and Financial Details
- Home warranty included in the sale of the property
- Down Payment Assistance Available
- Visit Down Payment Resource Website
- Tax Lot 383
- Assessor Parcel Number 27-26-14-704141-003830
Community Details
Overview
- Association fees include community pool, ground maintenance, private road, recreational facilities
- Home River Group Orlando Association, Phone Number (407) 327-5824
- Visit Association Website
- Williams Preserve Ph Ii A Subdivision
Amenities
- Community Mailbox
Recreation
- Community Playground
- Community Pool
Pet Policy
- Pets Allowed
- 2 Pets Allowed
Security
- Gated Community
- Fire and Smoke Detector
Ownership History
Purchase Details
Home Financials for this Owner
Home Financials are based on the most recent Mortgage that was taken out on this home.Purchase Details
Home Financials for this Owner
Home Financials are based on the most recent Mortgage that was taken out on this home.Similar Homes in Davenport, FL
Home Values in the Area
Average Home Value in this Area
Purchase History
| Date | Buyer | Sale Price | Title Company |
|---|---|---|---|
| Hammond Kenneth Anthony | $340,000 | Orlando Title Services | |
| Patel Aneila | $240,776 | Trinity Ttl Co Of Ctrl Fl Ll |
Mortgage History
| Date | Status | Borrower | Loan Amount |
|---|---|---|---|
| Open | Hammond Kenneth Anthony | $310,000 | |
| Previous Owner | Patel Aneila | $243,208 |
Property History
| Date | Event | Price | Change | Sq Ft Price |
|---|---|---|---|---|
| 08/12/2022 08/12/22 | Sold | $340,000 | 0.0% | $169 / Sq Ft |
| 07/15/2022 07/15/22 | Pending | -- | -- | -- |
| 07/13/2022 07/13/22 | For Sale | $340,000 | -- | $169 / Sq Ft |
Tax History Compared to Growth
Tax History
| Year | Tax Paid | Tax Assessment Tax Assessment Total Assessment is a certain percentage of the fair market value that is determined by local assessors to be the total taxable value of land and additions on the property. | Land | Improvement |
|---|---|---|---|---|
| 2023 | $3,093 | $255,000 | $100 | $254,900 |
| 2022 | $3,285 | $228,000 | $100 | $227,900 |
| 2021 | $292 | $21,000 | $21,000 | $0 |
| 2020 | $280 | $20,000 | $20,000 | $0 |
| 2018 | $139 | $9,564 | $9,564 | $0 |
Agents Affiliated with this Home
-
Jane Gao
J
Seller's Agent in 2022
Jane Gao
KELLER WILLIAMS REALTY AT THE LAKES
(407) 873-2883
4 in this area
35 Total Sales
-
Ren'a Crenshaw

Buyer's Agent in 2022
Ren'a Crenshaw
CHARLES RUTENBERG REALTY ORLANDO
1 in this area
27 Total Sales
Map
Source: Stellar MLS
MLS Number: S5071071
APN: 27-26-14-704141-003830
- 828 Scrub Oak Hammock Rd
- 439 Annabelle Way
- 474 Annabelle Way
- 361 Annabelle Way
- 410 Annabelle Way
- 314 Annabelle Way
- 1116 Myrtle Hammock Ln
- 864 Scrub Oak Hammock Rd
- 1158 Sand Torch Cir
- 876 Scrub Oak Hammock Rd
- 1171 Sand Torch Cir
- 920 Benjamin Trail
- 1011 Overlook Ct
- 1008 Overlook Ct
- 912 Scrub Oak Hammock Rd
- 320 Primrose Dr
- 591 Preserve Pointe Blvd
- 316 Primrose Dr
- 1234 Sand Torch Cir
- 110 Claire Ln
- 450 Annabelle Way
- 446 Annabelle Way
- 454 Annabelle Way
- 442 Annabelle Way
- 458 Annabelle Way
- 438 Annabelle Way
- 462 Annabelle Way
- 434 Annabelle Way
- 430 Annabelle Way
- 470 Annabelle Way
- 824 Scrub Oak Hammock Rd
- 447 Annabelle Way
- 443 Annabelle Way
- 820 Scrub Oak Hammock Rd
- 435 Annabelle Way
- 426 Annabelle Way
- 422 Annabelle Way
- 418 Annabelle Way
- 414 Annabelle Way
- 812 Scrub Oak Hammock Rd
