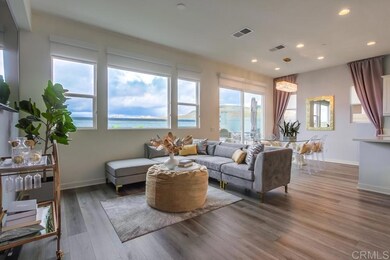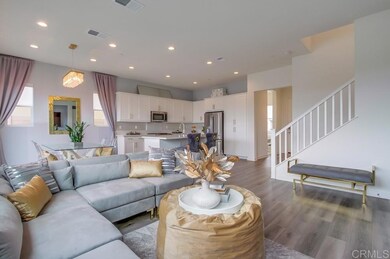
450 Clubhouse Dr San Marcos, CA 92078
Barham Discovery Community NeighborhoodHighlights
- View of Hills
- Community Pool
- Den
- Double Peak School Rated A
- Outdoor Cooking Area
- 2 Car Attached Garage
About This Home
As of June 2025Discover modern living in this 2022-built Shea Home Plan 2, nestled within the gated community of Mission Circle in San Marcos. This modern home has 3 bedrooms, 2.5 bathrooms, a main floor office or den plus a range of desirable features designed for today's lifestyle like an upstairs laundry room, dual primary bedroom closets, and smart home features. Step outside to a fully fenced and easy to maintain private yard space. Community amenities include a pool and spa, tot lots, BBQ area, and a dog park. This community is conveniently located near dining, shopping and entertainment, and with easy access to Interstate 15 and 78. Plus, a nearby planned 16.5-acre park will feature tennis, pickleball, basketball courts, and more, adding to the appeal of this growing neighborhood. Don’t miss out on this move-in ready, energy-efficient home built for modern living!
Last Agent to Sell the Property
Real Broker Brokerage Phone: 760-525-8256 License #01890522 Listed on: 03/14/2025

Home Details
Home Type
- Single Family
Est. Annual Taxes
- $11,413
Year Built
- Built in 2022
Lot Details
- 3,500 Sq Ft Lot
- Level Lot
- Property is zoned R-1:SINGLE FAM-RES
HOA Fees
- $282 Monthly HOA Fees
Parking
- 2 Car Attached Garage
Property Views
- Hills
- Courtyard
Interior Spaces
- 1,931 Sq Ft Home
- 2-Story Property
- Den
Bedrooms and Bathrooms
- 3 Bedrooms
- All Upper Level Bedrooms
Laundry
- Laundry Room
- Laundry on upper level
Outdoor Features
- Exterior Lighting
Utilities
- Central Air
- No Heating
Listing and Financial Details
- Tax Tract Number 200
- Assessor Parcel Number 2210810537
- $2,366 per year additional tax assessments
- Seller Considering Concessions
Community Details
Overview
- Front Yard Maintenance
- Mission Circle Association, Phone Number (760) 216-5709
- Maintained Community
Amenities
- Outdoor Cooking Area
- Community Barbecue Grill
Recreation
- Community Playground
- Community Pool
- Community Spa
- Dog Park
Ownership History
Purchase Details
Home Financials for this Owner
Home Financials are based on the most recent Mortgage that was taken out on this home.Purchase Details
Home Financials for this Owner
Home Financials are based on the most recent Mortgage that was taken out on this home.Similar Homes in San Marcos, CA
Home Values in the Area
Average Home Value in this Area
Purchase History
| Date | Type | Sale Price | Title Company |
|---|---|---|---|
| Grant Deed | $1,030,000 | Fidelity National Title | |
| Grant Deed | $803,000 | Fidelity National Title |
Mortgage History
| Date | Status | Loan Amount | Loan Type |
|---|---|---|---|
| Open | $772,500 | New Conventional | |
| Previous Owner | $864,875 | FHA | |
| Previous Owner | $787,999 | FHA |
Property History
| Date | Event | Price | Change | Sq Ft Price |
|---|---|---|---|---|
| 07/12/2025 07/12/25 | Price Changed | $4,650 | -3.1% | $2 / Sq Ft |
| 07/08/2025 07/08/25 | For Rent | $4,800 | 0.0% | -- |
| 06/17/2025 06/17/25 | Sold | $1,030,000 | -2.7% | $533 / Sq Ft |
| 05/15/2025 05/15/25 | Pending | -- | -- | -- |
| 04/24/2025 04/24/25 | Price Changed | $1,059,000 | -3.6% | $548 / Sq Ft |
| 03/14/2025 03/14/25 | For Sale | $1,099,000 | -- | $569 / Sq Ft |
Tax History Compared to Growth
Tax History
| Year | Tax Paid | Tax Assessment Tax Assessment Total Assessment is a certain percentage of the fair market value that is determined by local assessors to be the total taxable value of land and additions on the property. | Land | Improvement |
|---|---|---|---|---|
| 2025 | $11,413 | $834,957 | $426,564 | $408,393 |
| 2024 | $11,413 | $818,586 | $418,200 | $400,386 |
| 2023 | $11,237 | $802,536 | $410,000 | $392,536 |
Agents Affiliated with this Home
-
JoyLynn Murray

Seller's Agent in 2025
JoyLynn Murray
Real Broker
(760) 525-8256
2 in this area
87 Total Sales
-
Janet Thornton

Seller Co-Listing Agent in 2025
Janet Thornton
Real Broker
(760) 271-8831
2 in this area
83 Total Sales
-
Sangeeta Degalmadikar
S
Buyer's Agent in 2025
Sangeeta Degalmadikar
Property Gallery
(510) 509-8042
1 in this area
13 Total Sales
Map
Source: California Regional Multiple Listing Service (CRMLS)
MLS Number: NDP2502312
APN: 221-081-05-37
- 722 Metric Rd
- 314 Metric Rd
- 464 Caliper Way
- 322 Beaker Rd
- 451 Gadget Rd
- 465 Caliper Way
- 692 Metric Rd
- 400 Bunsen St
- 400 Bunsen St
- 400 Bunsen St
- 603 Propulsion Rd
- 700 Metric Rd
- 419 Caliper Way
- 419 Caliper Way
- 400 Bunsen St
- 603 Propulsion Rd
- 603 Propulsion Rd
- 603 Propulsion Rd
- 419 Caliper Way
- 603 Propulsion Rd






