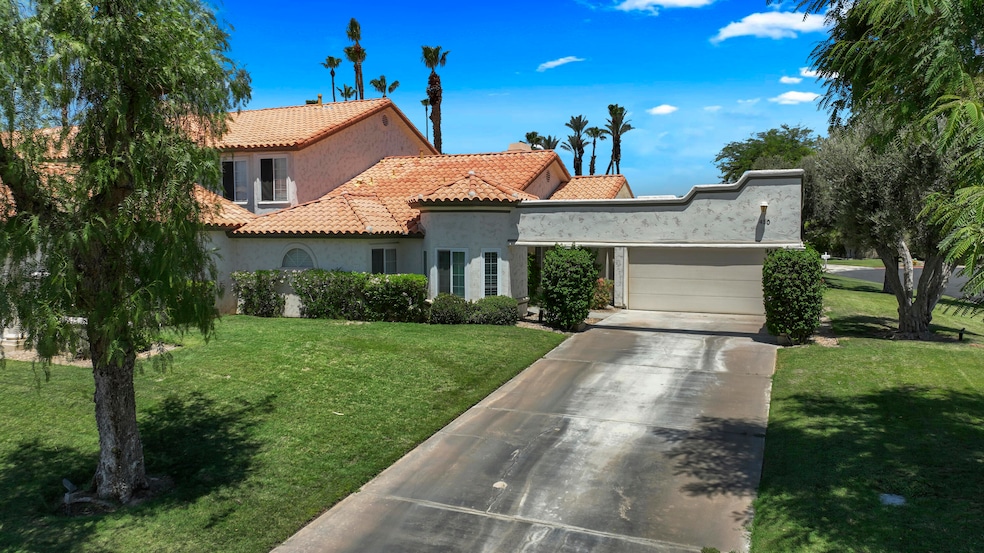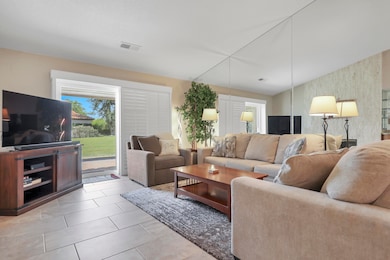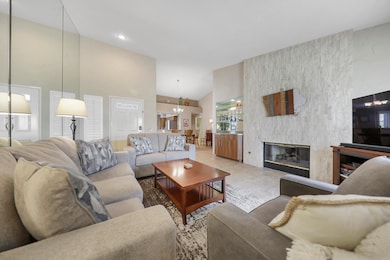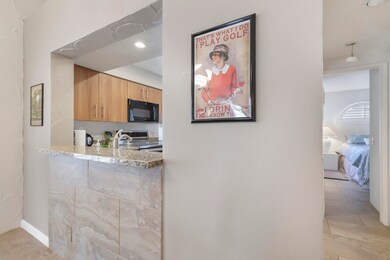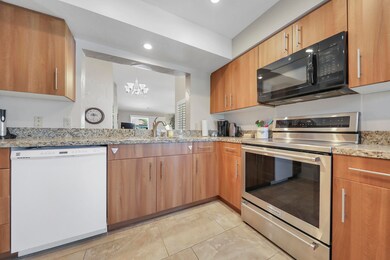450 Desert Falls Dr N Palm Desert, CA 92211
Desert Falls NeighborhoodEstimated payment $3,680/month
Highlights
- Golf Course Community
- Fitness Center
- Updated Kitchen
- James Earl Carter Elementary School Rated A-
- Gated Community
- Open Floorplan
About This Home
PRICE ADJUSTMENT -$13,000!Ready for you to enjoy this season!Entertaining any and all reasonable offers. Furnished | Remodeled Single-Story, End-Unit, NO unit above Condo in Desert Falls Country ClubWelcome to your dream desert retreat! Updated single-story condo is located in the heart of Palm Desert. Perfectly situated on a prime, oversized corner lot, this home offers unparalleled privacy, lush landscaping, and greenbelt views on three sides--creating a serene, park-like setting that feels like your own private oasis.Step inside to an open, airy floor plan with two spacious bedrooms, with the primary bath recently updated. The bright and cheerful kitchen has been tastefully updated and features a sunny breakfast nook with new windows. Living room complete with a cozy gas fireplace and beverage station.Pristine tile flooring flows throughout the entire home--including both bedrooms--and white plantation shutters grace every window.Enjoy peace of mind with newer upgrades, including a brand new hot water heater, new garage door motor,, and a freshly refinished garage. Recent enhancements also include dual-pane dining room windows, a new sliding patio door, and a remodeled primary bathroom with dual sinks.Out back, relax on your spacious patio or take a few steps to the sparkling pool and spa. Desert Falls Country Club is a semi-private resort community featuring Enjoy a resort-style experience with extensive services and amenities included in your HOA dues: 24-hour guard-gated entry, tennis & pickleball courts, fitness center, and community pools. Located minutes from El Paseo, fine dining, and world-class retail. Close to the Acrisure Arena--home of the Coachella Valley Firebirds and a venue for major concerts and events. The privately owned Desert Falls Country Club offers pay-as-you-play or membership options. This home is perfect as a full-time residence, vacation getaway, or investment property. Short-Term Rentals and Seasonal Rentals are Allowed!Don't miss this opportunity--call today for your private showing!
Listing Agent
Berkshire Hathaway HomeServices California Properties License #02195809 Listed on: 10/13/2025

Co-Listing Agent
Berkshire Hathaway HomeServices California Properties License #01817047
Property Details
Home Type
- Condominium
Est. Annual Taxes
- $5,908
Year Built
- Built in 1989
Lot Details
- End Unit
- Home has North and South Exposure
- Sprinkler System
HOA Fees
Home Design
- Traditional Architecture
- Tile Roof
Interior Spaces
- 1,330 Sq Ft Home
- 1-Story Property
- Open Floorplan
- Furnished
- Wired For Data
- Bar
- Vaulted Ceiling
- Ceiling Fan
- Fireplace With Glass Doors
- Gas Log Fireplace
- Shutters
- Sliding Doors
- Entrance Foyer
- Living Room with Fireplace
- Dining Area
- Utility Room
- Tile Flooring
Kitchen
- Updated Kitchen
- Breakfast Room
- Electric Range
- Microwave
- Dishwasher
- Disposal
Bedrooms and Bathrooms
- 2 Bedrooms
- Remodeled Bathroom
- 2 Full Bathrooms
- Double Vanity
- Shower Only in Secondary Bathroom
Laundry
- Laundry Room
- Dryer
- Washer
- 220 Volts In Laundry
Parking
- 2 Car Attached Garage
- Garage Door Opener
- Driveway
Accessible Home Design
- Wheelchair Access
- Wheelchair Adaptable
- Handicap Accessible
- No Interior Steps
Outdoor Features
- Brick Porch or Patio
- Outdoor Grill
Schools
- Gerald Ford Elementary School
- Palm Desert High School
Utilities
- Forced Air Heating and Cooling System
- Heating System Uses Natural Gas
- Property is located within a water district
- Gas Water Heater
Additional Features
- Green Features
- Ground Level
Listing and Financial Details
- Assessor Parcel Number 626281012
Community Details
Overview
- Association fees include building & grounds, maintenance paid, cable TV
- Desert Falls Country Club Subdivision
- On-Site Maintenance
- Greenbelt
- Planned Unit Development
Amenities
- Meeting Room
Recreation
- Golf Course Community
- Tennis Courts
- Pickleball Courts
- Fitness Center
Pet Policy
- Pets Allowed with Restrictions
Security
- Resident Manager or Management On Site
- Card or Code Access
- Gated Community
Map
Home Values in the Area
Average Home Value in this Area
Tax History
| Year | Tax Paid | Tax Assessment Tax Assessment Total Assessment is a certain percentage of the fair market value that is determined by local assessors to be the total taxable value of land and additions on the property. | Land | Improvement |
|---|---|---|---|---|
| 2025 | $5,908 | $438,600 | $109,650 | $328,950 |
| 2023 | $5,908 | $281,856 | $70,461 | $211,395 |
| 2022 | $3,890 | $276,330 | $69,080 | $207,250 |
| 2021 | $3,778 | $270,913 | $67,726 | $203,187 |
| 2020 | $3,714 | $268,136 | $67,032 | $201,104 |
| 2019 | $3,649 | $262,879 | $65,718 | $197,161 |
| 2018 | $3,586 | $257,726 | $64,431 | $193,295 |
| 2017 | $3,517 | $252,673 | $63,168 | $189,505 |
| 2016 | $3,436 | $247,720 | $61,930 | $185,790 |
| 2015 | $3,443 | $244,000 | $61,000 | $183,000 |
| 2014 | $3,225 | $232,000 | $58,000 | $174,000 |
Property History
| Date | Event | Price | List to Sale | Price per Sq Ft | Prior Sale |
|---|---|---|---|---|---|
| 11/09/2025 11/09/25 | Price Changed | $446,000 | -2.8% | $335 / Sq Ft | |
| 10/13/2025 10/13/25 | For Sale | $459,000 | +6.7% | $345 / Sq Ft | |
| 07/13/2023 07/13/23 | Sold | $430,000 | -2.1% | $316 / Sq Ft | View Prior Sale |
| 04/14/2023 04/14/23 | For Sale | $439,000 | +69.5% | $323 / Sq Ft | |
| 12/18/2014 12/18/14 | Sold | $259,000 | -5.8% | $190 / Sq Ft | View Prior Sale |
| 12/12/2014 12/12/14 | Pending | -- | -- | -- | |
| 11/30/2014 11/30/14 | For Sale | $275,000 | -- | $202 / Sq Ft |
Purchase History
| Date | Type | Sale Price | Title Company |
|---|---|---|---|
| Grant Deed | $430,000 | Lawyers Title | |
| Grant Deed | $244,000 | Lawyers Title | |
| Interfamily Deed Transfer | -- | Chicago Title Company | |
| Interfamily Deed Transfer | -- | None Available | |
| Grant Deed | $325,000 | Orange Coast Title Co | |
| Interfamily Deed Transfer | -- | -- | |
| Grant Deed | $224,000 | Orange Coast Title | |
| Grant Deed | $194,000 | Commonwealth Land Title Co | |
| Grant Deed | $140,000 | Old Republic Title Company | |
| Grant Deed | $150,000 | Fidelity National Title Ins |
Mortgage History
| Date | Status | Loan Amount | Loan Type |
|---|---|---|---|
| Previous Owner | $253,500 | New Conventional | |
| Previous Owner | $260,000 | Purchase Money Mortgage | |
| Previous Owner | $179,200 | Purchase Money Mortgage | |
| Previous Owner | $155,200 | Purchase Money Mortgage | |
| Previous Owner | $112,000 | Purchase Money Mortgage | |
| Previous Owner | $120,000 | Purchase Money Mortgage |
Source: California Desert Association of REALTORS®
MLS Number: 219136868
APN: 626-281-012
- 465 Desert Falls Dr N
- 480 Evergreen Ash
- 491 Desert Falls Dr N
- 510 Desert Falls Dr N
- 529 Desert Falls Dr N
- 378 Desert Falls Dr E
- 609 Calle Vibrante
- 340 Vista Royale Dr
- 75715 Heritage W
- 38111 Tandika Trail N
- 414 Via de la Paz
- 172 Torrey Pine Dr
- 38131 Tandika Trail N
- 201 Augusta Dr
- 270 Vista Royale Cir E
- 230 Augusta Dr
- 444 Via de la Paz
- 280 Vista Royale Cir W
- 272 Vista Royale Cir E
- 404 Links Dr
- 432 Desert Falls Dr N
- 480 Evergreen Ash
- 413 Desert Falls Dr N
- 289 Vista Royale Cir W
- 270 Vista Royale Cir E
- 551 Desert Falls Dr N
- 260 Vista Royale Cir E
- 269 Vista Royale Cir W
- 462 Via de la Paz
- 259 Vista Royale Cir W
- 248 Vista Royale Cir W
- 272 Desert Falls Dr E
- 237 Vista Royale Cir W
- 351 Augusta Dr
- 364 Oakmont Dr
- 127 Villa Ct
- 238 Paseo Bravo
- 678 Vista Lago Cir N
- 651 Vista Lago Cir N
- 688 Vista Lago Cir N
