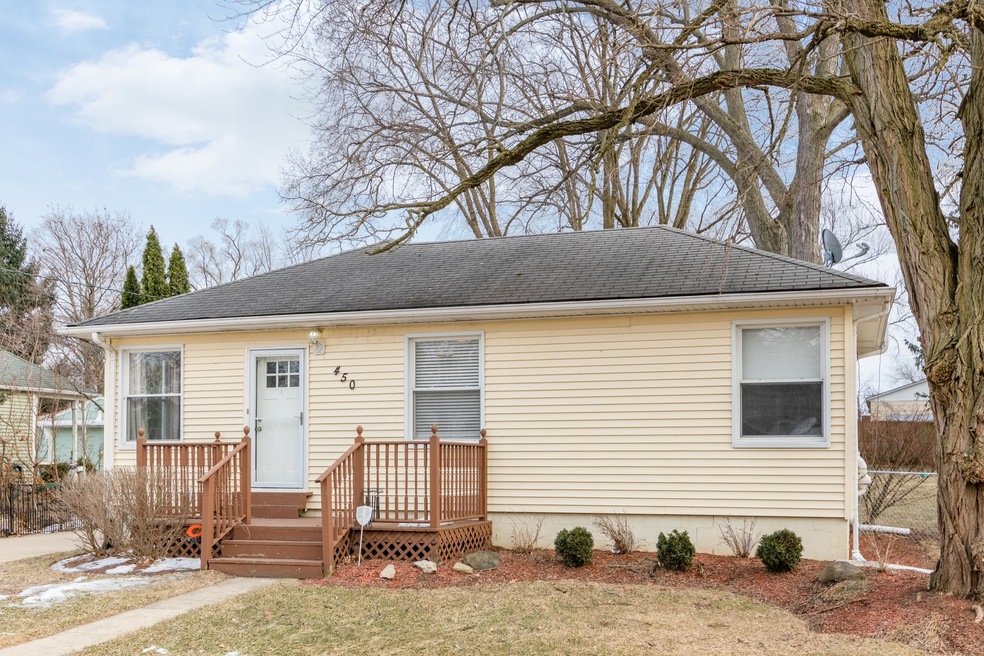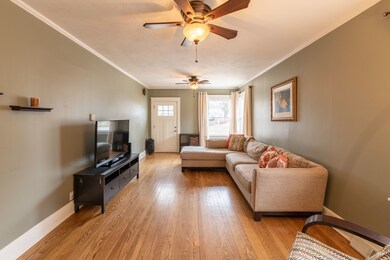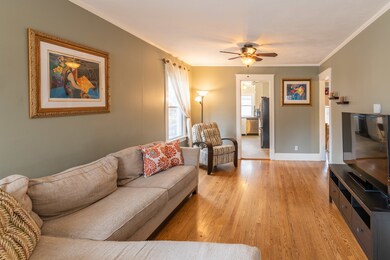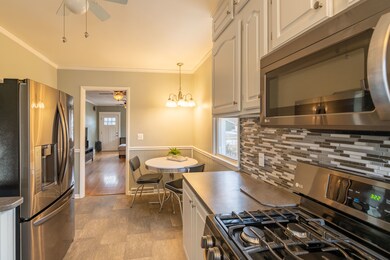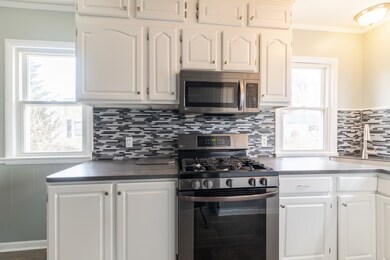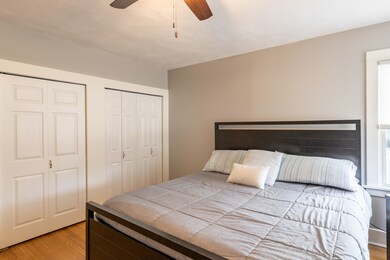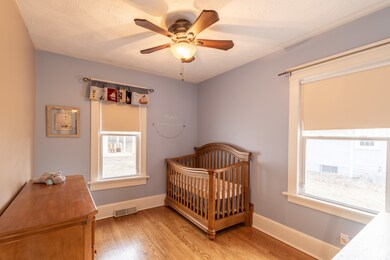
450 Douglas St Oswego, IL 60543
Downtown Oswego NeighborhoodHighlights
- Mature Trees
- Ranch Style House
- Bonus Room
- Oswego High School Rated A-
- Wood Flooring
- Fenced Yard
About This Home
As of April 2019MUCH BIGGER THAN IT LOOKS! LR 12x24, FR 11x27 & Mster BR is 17x13! NEW items include: ALL STAINLESS STEEL KITCHEN APPLIANCES! WASHER, BASEMENT FLOORING, FULLY FENCED BACKYARD AND INTERIOR PAINTING! NEWER items: Solid surface kitchen Ctops, sink, faucet, refinished wood floors, ext doors, lighting & garage roof! Items not original to the home: Siding, house roof, conc drive, furnace & a/c & windows! The home features 3 bedrooms, extra large family room, beautiful kitchen, partial basement w crawl has finished family room, bonus room and nook for office space! Lots of storage in the unfinished area and crawl space! DON'T MISS THE OVERSIZED detached HEATED GARAGE (750sqft) w COVERED PATIO! Walk to downtown Oswego and enjoy all it has to offer! Wine on the Fox, Brew on the Bridge, Prairie Fest, Farmers Market and so much more!! LOW TAXES, NO ASSOCIATION FEES and close to schools, parks and churches, make this home a GREAT PLACE TO LIVE! Come see it today!
Last Agent to Sell the Property
Keller Williams Innovate License #475130190 Listed on: 02/28/2019

Last Buyer's Agent
Lydia Santoro
KETTLEY and Company, REALTORS License #475153672
Home Details
Home Type
- Single Family
Est. Annual Taxes
- $5,993
Year Built
- 1929
Lot Details
- Fenced Yard
- Mature Trees
Parking
- Detached Garage
- Heated Garage
- Garage Transmitter
- Garage Door Opener
- Driveway
- Garage Is Owned
Home Design
- Ranch Style House
- Block Foundation
- Slab Foundation
- Asphalt Shingled Roof
- Vinyl Siding
Interior Spaces
- Bathroom on Main Level
- Bonus Room
- Wood Flooring
- Storm Screens
Kitchen
- Breakfast Bar
- Oven or Range
- Microwave
- Freezer
- Disposal
Laundry
- Dryer
- Washer
Partially Finished Basement
- Basement Cellar
- Crawl Space
Outdoor Features
- Patio
- Porch
Utilities
- Forced Air Heating and Cooling System
- Heating System Uses Gas
Listing and Financial Details
- Homeowner Tax Exemptions
Ownership History
Purchase Details
Home Financials for this Owner
Home Financials are based on the most recent Mortgage that was taken out on this home.Purchase Details
Home Financials for this Owner
Home Financials are based on the most recent Mortgage that was taken out on this home.Purchase Details
Home Financials for this Owner
Home Financials are based on the most recent Mortgage that was taken out on this home.Similar Home in the area
Home Values in the Area
Average Home Value in this Area
Purchase History
| Date | Type | Sale Price | Title Company |
|---|---|---|---|
| Warranty Deed | $190,000 | First American Title | |
| Warranty Deed | $173,000 | First American Title | |
| Warranty Deed | $160,000 | Ticor Title |
Mortgage History
| Date | Status | Loan Amount | Loan Type |
|---|---|---|---|
| Open | $25,000 | New Conventional | |
| Open | $187,000 | New Conventional | |
| Closed | $184,300 | New Conventional | |
| Previous Owner | $178,622 | VA | |
| Previous Owner | $128,000 | Purchase Money Mortgage |
Property History
| Date | Event | Price | Change | Sq Ft Price |
|---|---|---|---|---|
| 04/19/2019 04/19/19 | Sold | $190,000 | -2.5% | -- |
| 03/02/2019 03/02/19 | Pending | -- | -- | -- |
| 02/28/2019 02/28/19 | For Sale | $194,900 | +12.7% | -- |
| 05/15/2015 05/15/15 | Sold | $172,916 | -1.1% | -- |
| 03/25/2015 03/25/15 | Pending | -- | -- | -- |
| 02/17/2015 02/17/15 | For Sale | $174,900 | -- | -- |
Tax History Compared to Growth
Tax History
| Year | Tax Paid | Tax Assessment Tax Assessment Total Assessment is a certain percentage of the fair market value that is determined by local assessors to be the total taxable value of land and additions on the property. | Land | Improvement |
|---|---|---|---|---|
| 2024 | $5,993 | $80,474 | $20,023 | $60,451 |
| 2023 | $5,095 | $70,591 | $17,564 | $53,027 |
| 2022 | $5,095 | $62,418 | $15,967 | $46,451 |
| 2021 | $5,164 | $61,194 | $15,654 | $45,540 |
| 2020 | $5,265 | $61,715 | $15,347 | $46,368 |
| 2019 | $4,943 | $57,500 | $15,347 | $42,153 |
| 2018 | $4,459 | $52,116 | $13,910 | $38,206 |
| 2017 | $4,309 | $48,033 | $12,820 | $35,213 |
| 2016 | $4,111 | $45,529 | $12,152 | $33,377 |
| 2015 | $4,121 | $43,778 | $11,685 | $32,093 |
| 2014 | -- | $42,095 | $11,236 | $30,859 |
| 2013 | -- | $43,849 | $11,704 | $32,145 |
Agents Affiliated with this Home
-
Tammy Sartain

Seller's Agent in 2019
Tammy Sartain
Keller Williams Innovate
(630) 774-5317
4 in this area
39 Total Sales
-
L
Buyer's Agent in 2019
Lydia Santoro
KETTLEY and Company, REALTORS
-
Frank Lardino

Buyer's Agent in 2015
Frank Lardino
Keller Williams Preferred Realty
(630) 774-0647
177 Total Sales
Map
Source: Midwest Real Estate Data (MRED)
MLS Number: MRD10292476
APN: 03-19-229-002
- 325 Douglas St
- 262 S Madison St
- 123 W Benton St
- 405 Derby Ct Unit 2
- 328 Persimmon Ln
- 35 E Benton St
- 26 E Tyler St
- 440 Prairieview Dr
- 206 E Washington St
- 5055 U S 34
- 683 Churchill Ln
- 395 Danforth Dr
- 120 Presidential Blvd Unit 2211
- 74 Wilmette Dr
- 99 Park St
- 108 River Run Ct
- 155 Eisenhower Dr Unit 1
- 507 Parkland Ct
- 170 Chicago Rd
- 531 Danbury Dr
