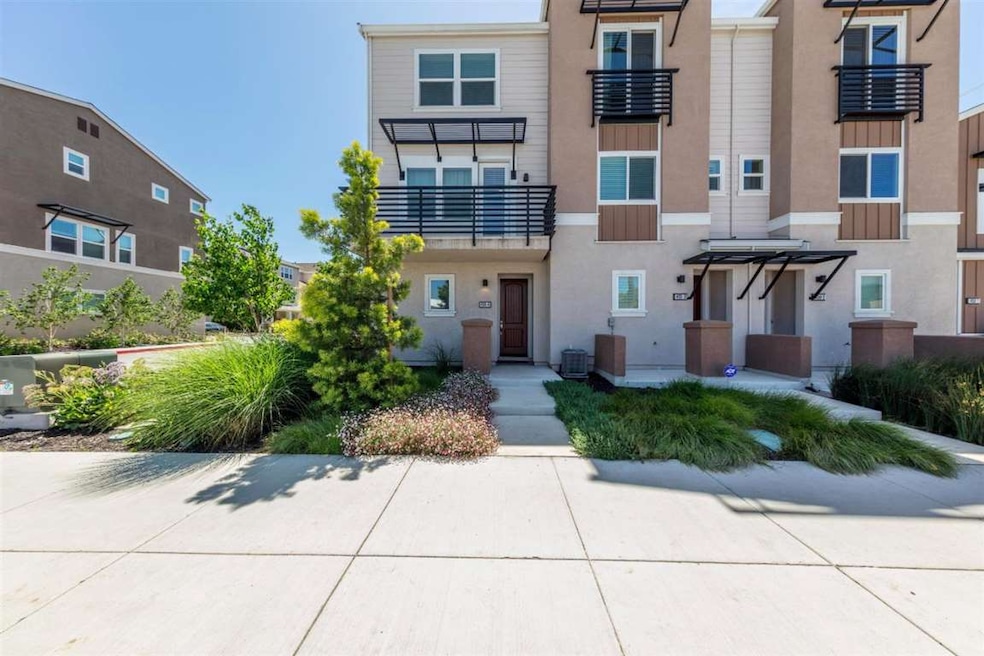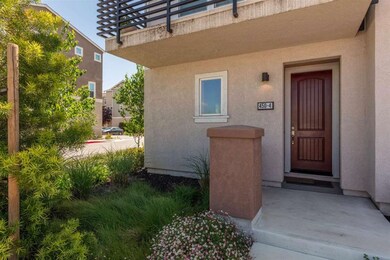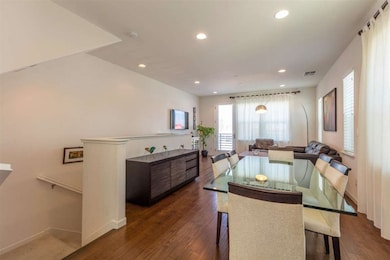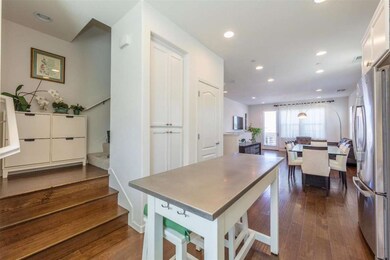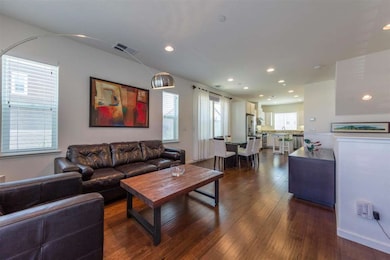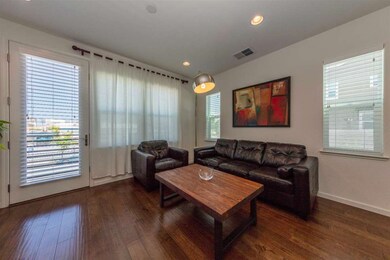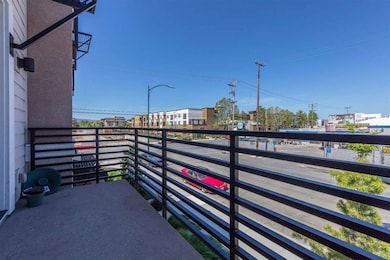
450 E Mission St Unit 4 San Jose, CA 95112
Japantown NeighborhoodEstimated Value: $773,000 - $974,000
Highlights
- Contemporary Architecture
- Granite Countertops
- Open to Family Room
- Wood Flooring
- Balcony
- Tandem Parking
About This Home
As of June 2017Westmount's "The Carnation" floorplan by Standard Pacific welcomes you! This end-unit townhome situated in desirable Japantown has been tastefully designed with engineered hardwood floors and carpet, white kitchen cabinets, stainless steel appliances, granite countertop, recessed lighting and more. This home offers a spacious living-dining room combo, high ceilings, and large windows that allow plenty of natural light. Enjoy views from the deck or entertain friends at the BBQ area with beautifully landscaped grounds. Relish popular restaurants, shops and grocery stores within walking distance. Conveniently located near HP Pavilion, Downtown, SJSU, Levi Stadium and freeways; 101, 880 and 87.
Last Agent to Sell the Property
Intero Real Estate Services License #01412456 Listed on: 05/11/2017

Last Buyer's Agent
Nga nguyen
Bay Realty License #01268524
Townhouse Details
Home Type
- Townhome
Est. Annual Taxes
- $11,107
Year Built
- Built in 2014
Lot Details
- 1,699
Parking
- 2 Car Garage
- Tandem Parking
- Guest Parking
Home Design
- Contemporary Architecture
- Modern Architecture
- Slab Foundation
- Wood Frame Construction
- Shingle Roof
Interior Spaces
- 1,241 Sq Ft Home
- 3-Story Property
- Family or Dining Combination
- Washer and Dryer Hookup
Kitchen
- Open to Family Room
- Gas Cooktop
- Range Hood
- Dishwasher
- Granite Countertops
Flooring
- Wood
- Carpet
Bedrooms and Bathrooms
- 2 Bedrooms
- Walk-In Closet
Additional Features
- Balcony
- 1,699 Sq Ft Lot
- Forced Air Heating and Cooling System
Community Details
- Property has a Home Owners Association
- Association fees include common area electricity, common area gas, landscaping / gardening, maintenance - common area
- Westmount Community Association
- Built by WESTMOUNT
Listing and Financial Details
- Assessor Parcel Number 249-84-053
Ownership History
Purchase Details
Home Financials for this Owner
Home Financials are based on the most recent Mortgage that was taken out on this home.Purchase Details
Home Financials for this Owner
Home Financials are based on the most recent Mortgage that was taken out on this home.Similar Homes in San Jose, CA
Home Values in the Area
Average Home Value in this Area
Purchase History
| Date | Buyer | Sale Price | Title Company |
|---|---|---|---|
| Le Brian | $732,500 | Chicago Title Company | |
| Borrego Domingo A | $600,500 | First American Title Company |
Mortgage History
| Date | Status | Borrower | Loan Amount |
|---|---|---|---|
| Open | Le Brian | $441,584 | |
| Closed | Le Brian | $450,000 | |
| Closed | Le Brian | $576,000 | |
| Previous Owner | Borrego Domingo A | $60,000 | |
| Previous Owner | Borrego Domingo A | $480,000 |
Property History
| Date | Event | Price | Change | Sq Ft Price |
|---|---|---|---|---|
| 06/30/2017 06/30/17 | Sold | $732,500 | +4.6% | $590 / Sq Ft |
| 05/20/2017 05/20/17 | Pending | -- | -- | -- |
| 05/11/2017 05/11/17 | For Sale | $700,000 | -- | $564 / Sq Ft |
Tax History Compared to Growth
Tax History
| Year | Tax Paid | Tax Assessment Tax Assessment Total Assessment is a certain percentage of the fair market value that is determined by local assessors to be the total taxable value of land and additions on the property. | Land | Improvement |
|---|---|---|---|---|
| 2024 | $11,107 | $833,452 | $416,726 | $416,726 |
| 2023 | $10,890 | $817,110 | $408,555 | $408,555 |
| 2022 | $10,799 | $801,090 | $400,545 | $400,545 |
| 2021 | $10,572 | $785,384 | $392,692 | $392,692 |
| 2020 | $10,327 | $777,332 | $388,666 | $388,666 |
| 2019 | $10,104 | $762,092 | $381,046 | $381,046 |
| 2018 | $10,002 | $747,150 | $373,575 | $373,575 |
| 2017 | $8,593 | $621,434 | $310,666 | $310,768 |
| 2016 | $8,420 | $609,250 | $304,575 | $304,675 |
| 2015 | $8,378 | $600,099 | $300,000 | $300,099 |
| 2014 | $1,677 | $130,156 | $130,156 | $0 |
Agents Affiliated with this Home
-
Cristina Mendoza

Seller's Agent in 2017
Cristina Mendoza
Intero Real Estate Services
(408) 910-4950
35 Total Sales
-
Amparo Mendoza Patino
A
Seller Co-Listing Agent in 2017
Amparo Mendoza Patino
Intero Real Estate Services
(408) 421-2535
18 Total Sales
-
N
Buyer's Agent in 2017
Nga nguyen
Bay Realty
Map
Source: MLSListings
MLS Number: ML81651057
APN: 249-84-053
- 450 E Mission St Unit 4
- 450 E Mission St Unit 1
- 450 E Mission St Unit 3
- 472 E Mission St Unit 3
- 472 E Mission St
- 796 N 10th St Unit 3
- 796 N 10th St Unit 1
- 796 N 10th St Unit 2
- 798 Cannery Place
- 794 Cannery Place
- 791 Cannery Place
- 787 Cannery Place
- 786 Cannery Place
- 797 N 11th St
- 770 Cannery Place
- 779 Cannery Place
- 785 N 11th St
- 763 Cannery Place
- 773 N 11th St
- 748 N 10th St Unit 4
