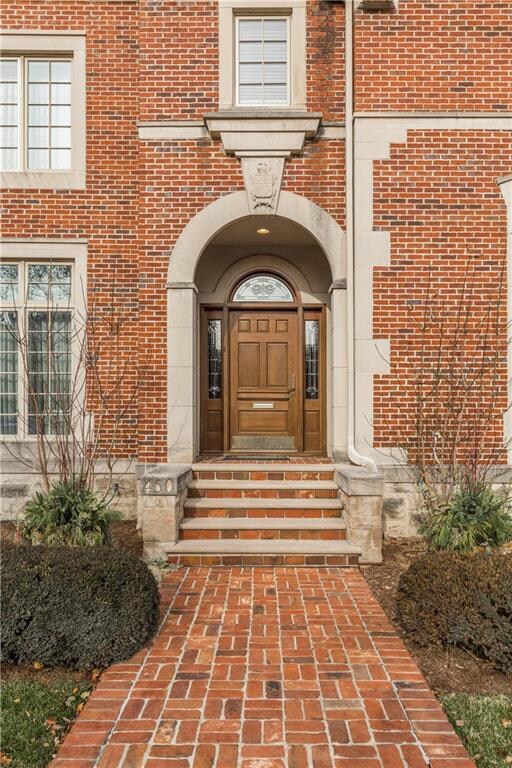
450 E Vermont St Indianapolis, IN 46202
Lockerbie Square NeighborhoodHighlights
- 0.2 Acre Lot
- Central Air
- Garage
- 3 Fireplaces
About This Home
As of November 2024This is one of the most iconic homes to be built Downtown over the last quarter century. Maddening attention to quality and detail are evident in every facet of the structure: Tour de force brick and limestone exterior, custom woodwork, paneling & case goods, pegged wood floors, leaded windows & more. The sheer mass of scale is present in high ceilings & generous rooms that radiate from a central hall (the elliptical staircase is marvelous!) All of the bedrooms are extensive suites. Location+
Last Agent to Sell the Property
Everhart Studio, Ltd. License #RB14039264 Listed on: 04/03/2017
Last Buyer's Agent
William Beal
F.C. Tucker Company

Home Details
Home Type
- Single Family
Est. Annual Taxes
- $12,638
Year Built
- Built in 1998
Lot Details
- 8,568 Sq Ft Lot
Parking
- Garage
Home Design
- Brick Exterior Construction
- Concrete Perimeter Foundation
Interior Spaces
- 2-Story Property
- 3 Fireplaces
- Fire and Smoke Detector
- Basement
Bedrooms and Bathrooms
- 4 Bedrooms
Utilities
- Central Air
- Heating System Uses Gas
- Gas Water Heater
Community Details
- Mansur Square Subdivision
Listing and Financial Details
- Assessor Parcel Number 491101229007004101
Ownership History
Purchase Details
Home Financials for this Owner
Home Financials are based on the most recent Mortgage that was taken out on this home.Purchase Details
Home Financials for this Owner
Home Financials are based on the most recent Mortgage that was taken out on this home.Purchase Details
Similar Homes in Indianapolis, IN
Home Values in the Area
Average Home Value in this Area
Purchase History
| Date | Type | Sale Price | Title Company |
|---|---|---|---|
| Warranty Deed | $1,435,947 | None Listed On Document | |
| Deed | $1,500,000 | First American Title Insurance | |
| Quit Claim Deed | -- | -- |
Mortgage History
| Date | Status | Loan Amount | Loan Type |
|---|---|---|---|
| Open | $300,000 | Credit Line Revolving | |
| Previous Owner | $940,500 | New Conventional | |
| Previous Owner | $1,000,000 | New Conventional |
Property History
| Date | Event | Price | Change | Sq Ft Price |
|---|---|---|---|---|
| 11/22/2024 11/22/24 | Sold | $1,435,947 | -13.0% | $196 / Sq Ft |
| 10/23/2024 10/23/24 | Pending | -- | -- | -- |
| 03/10/2024 03/10/24 | Price Changed | $1,650,000 | -4.3% | $225 / Sq Ft |
| 10/24/2023 10/24/23 | Price Changed | $1,725,000 | -1.4% | $235 / Sq Ft |
| 06/13/2023 06/13/23 | For Sale | $1,750,000 | +16.7% | $239 / Sq Ft |
| 08/17/2018 08/17/18 | Sold | $1,500,000 | -14.3% | $178 / Sq Ft |
| 07/08/2018 07/08/18 | Pending | -- | -- | -- |
| 01/02/2018 01/02/18 | Price Changed | $1,750,000 | -22.2% | $207 / Sq Ft |
| 04/03/2017 04/03/17 | For Sale | $2,250,000 | -- | $267 / Sq Ft |
Tax History Compared to Growth
Tax History
| Year | Tax Paid | Tax Assessment Tax Assessment Total Assessment is a certain percentage of the fair market value that is determined by local assessors to be the total taxable value of land and additions on the property. | Land | Improvement |
|---|---|---|---|---|
| 2024 | $29,429 | $2,151,400 | $228,800 | $1,922,600 |
| 2023 | $29,429 | $2,352,600 | $228,800 | $2,123,800 |
| 2022 | $29,626 | $2,420,500 | $228,800 | $2,191,700 |
| 2021 | $23,012 | $1,885,100 | $132,800 | $1,752,300 |
| 2020 | $22,860 | $1,863,700 | $132,800 | $1,730,900 |
| 2019 | $18,823 | $1,602,500 | $132,800 | $1,469,700 |
| 2018 | $26,498 | $2,079,500 | $132,800 | $1,946,700 |
| 2017 | $14,028 | $1,285,300 | $132,800 | $1,152,500 |
| 2016 | $12,743 | $1,201,400 | $132,800 | $1,068,600 |
| 2014 | $13,394 | $1,212,700 | $132,800 | $1,079,900 |
| 2013 | $11,927 | $1,135,600 | $132,800 | $1,002,800 |
Agents Affiliated with this Home
-
Luci Chalian

Seller's Agent in 2024
Luci Chalian
CENTURY 21 Scheetz
(617) 719-3990
2 in this area
94 Total Sales
-
Terry Brown

Buyer's Agent in 2024
Terry Brown
CENTURY 21 Scheetz
(317) 332-4161
4 in this area
132 Total Sales
-
Joe Everhart

Seller's Agent in 2018
Joe Everhart
Everhart Studio, Ltd.
(317) 701-0479
5 in this area
239 Total Sales
-
Rob Measel

Seller Co-Listing Agent in 2018
Rob Measel
F.C. Tucker Company
(812) 208-0498
7 in this area
231 Total Sales
-
W
Buyer's Agent in 2018
William Beal
F.C. Tucker Company
Map
Source: MIBOR Broker Listing Cooperative®
MLS Number: MBR21476168
APN: 49-11-01-229-007.004-101
- 438 E Vermont St
- 503 Lockerbie Cir N
- 558 E Vermont St
- 123 E Michigan St
- 571 Lockerbie Cir S
- 430 N Park Ave Unit 104
- 430 N Park Ave Unit 103
- 504 N Park Ave Unit 4
- 222 N East St Unit 103
- 225 N New Jersey St Unit 52
- 225 N New Jersey St Unit 46
- 225 N New Jersey St Unit 48
- 226 N Cleveland St Unit 226E
- 527 E North St
- 450 E Ohio St Unit 305
- 450 E Ohio St Unit 118
- 450 E Ohio St Unit 106
- 531 E North St
- 419 N College Ave
- 304 N College Ave Unit A






