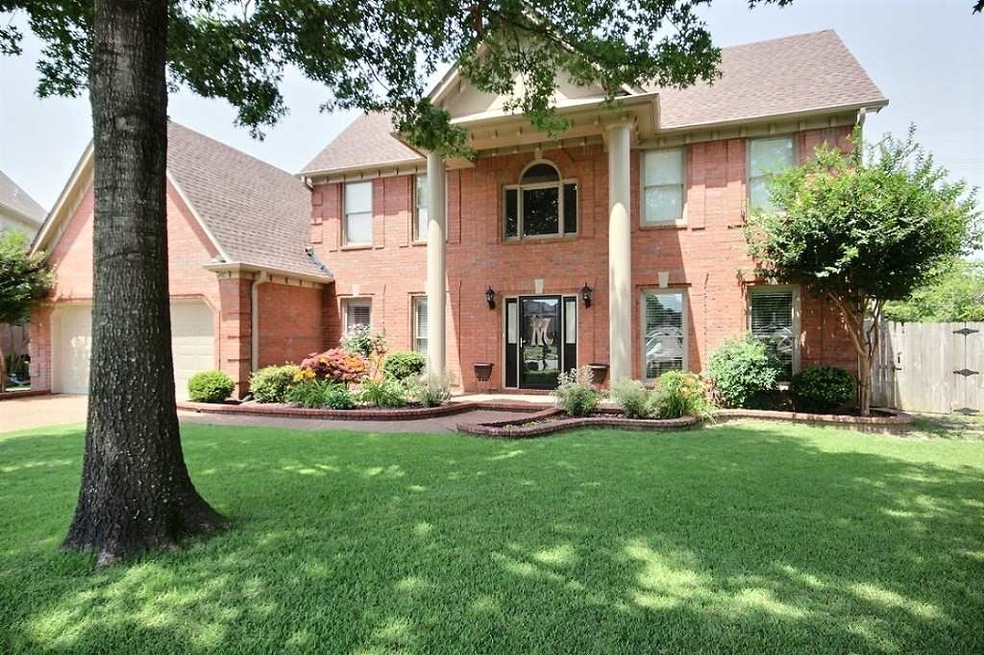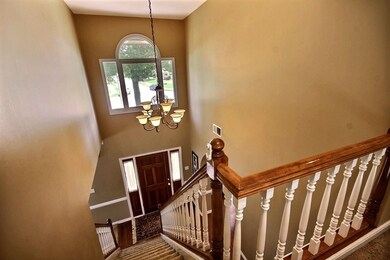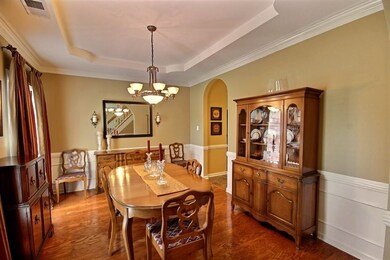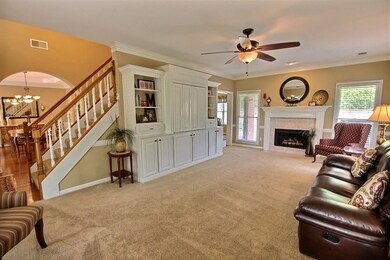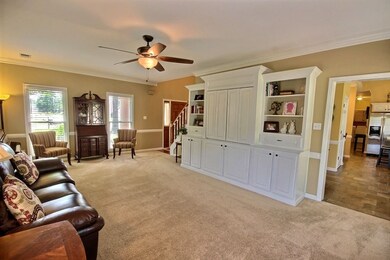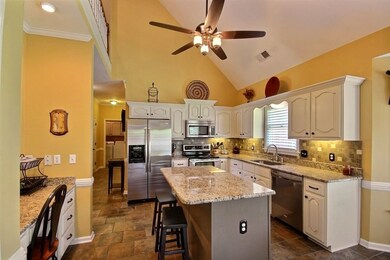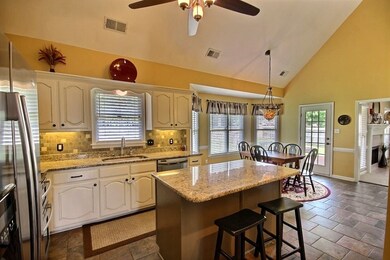
450 Fernleigh Cove Collierville, TN 38017
Highlights
- Updated Kitchen
- Vaulted Ceiling
- Wood Flooring
- Tara Oaks Elementary School Rated A
- Traditional Architecture
- Main Floor Primary Bedroom
About This Home
As of July 2019This one will knock your socks off!! Updated throughout and looking GREAT!! Hardwood 2-st entry. Unique ceiling in DR. Big great room has custom built-in entertainment center and cozy FP w/gas logs. Balcony overlooks the fabulous kitchen..granite tops including desk/docking station, SS appl, walk-in pantry, island--WOW!! Bright breakfast area. Butler's pantry. Granite in all baths. Sharp new tile in good looking luxury MBA. 3 BRs, bath, bonus and office upstairs. Patio in fenced back yard. NICE
Last Agent to Sell the Property
John Green & Co., REALTORS License #267479 Listed on: 06/24/2015
Home Details
Home Type
- Single Family
Est. Annual Taxes
- $3,507
Year Built
- Built in 1999
Lot Details
- 0.3 Acre Lot
- Wood Fence
- Landscaped
- Level Lot
- Few Trees
HOA Fees
- $13 Monthly HOA Fees
Home Design
- Traditional Architecture
- Slab Foundation
- Composition Shingle Roof
Interior Spaces
- 3,000-3,199 Sq Ft Home
- 3,056 Sq Ft Home
- 2-Story Property
- Smooth Ceilings
- Vaulted Ceiling
- Gas Log Fireplace
- Fireplace Features Masonry
- Some Wood Windows
- Double Pane Windows
- Two Story Entrance Foyer
- Great Room
- Breakfast Room
- Dining Room
- Den with Fireplace
- Bonus Room
- Pull Down Stairs to Attic
- Laundry Room
Kitchen
- Updated Kitchen
- Double Oven
- Microwave
- Dishwasher
- Kitchen Island
- Disposal
Flooring
- Wood
- Partially Carpeted
- Tile
Bedrooms and Bathrooms
- 4 Bedrooms | 1 Primary Bedroom on Main
- Walk-In Closet
- Remodeled Bathroom
- Dual Vanity Sinks in Primary Bathroom
- Whirlpool Bathtub
- Bathtub With Separate Shower Stall
Parking
- 2 Car Attached Garage
- Front Facing Garage
- Garage Door Opener
Outdoor Features
- Cove
- Covered Patio or Porch
Utilities
- Two cooling system units
- Central Heating and Cooling System
- Two Heating Systems
- Heating System Uses Gas
Community Details
- Planters Ridge Sec 3 Subdivision
- Mandatory home owners association
Listing and Financial Details
- Assessor Parcel Number C0245Y E00017
Ownership History
Purchase Details
Home Financials for this Owner
Home Financials are based on the most recent Mortgage that was taken out on this home.Purchase Details
Home Financials for this Owner
Home Financials are based on the most recent Mortgage that was taken out on this home.Purchase Details
Home Financials for this Owner
Home Financials are based on the most recent Mortgage that was taken out on this home.Similar Homes in Collierville, TN
Home Values in the Area
Average Home Value in this Area
Purchase History
| Date | Type | Sale Price | Title Company |
|---|---|---|---|
| Warranty Deed | $349,900 | Coventry Escrow & Ttl Co Llc | |
| Warranty Deed | $293,737 | Attorney | |
| Warranty Deed | $205,000 | Southern Escrow Title Compan |
Mortgage History
| Date | Status | Loan Amount | Loan Type |
|---|---|---|---|
| Open | $208,300 | New Conventional | |
| Previous Owner | $279,050 | New Conventional | |
| Previous Owner | $180,000 | Unknown | |
| Previous Owner | $164,000 | No Value Available |
Property History
| Date | Event | Price | Change | Sq Ft Price |
|---|---|---|---|---|
| 07/12/2019 07/12/19 | Sold | $349,900 | 0.0% | $117 / Sq Ft |
| 05/06/2019 05/06/19 | For Sale | $349,900 | +19.1% | $117 / Sq Ft |
| 07/15/2015 07/15/15 | Sold | $293,737 | +1.3% | $98 / Sq Ft |
| 07/02/2015 07/02/15 | Pending | -- | -- | -- |
| 06/24/2015 06/24/15 | For Sale | $290,000 | +7.4% | $97 / Sq Ft |
| 06/14/2013 06/14/13 | Sold | $270,000 | -4.9% | $90 / Sq Ft |
| 05/13/2013 05/13/13 | Pending | -- | -- | -- |
| 04/19/2013 04/19/13 | For Sale | $283,900 | -- | $95 / Sq Ft |
Tax History Compared to Growth
Tax History
| Year | Tax Paid | Tax Assessment Tax Assessment Total Assessment is a certain percentage of the fair market value that is determined by local assessors to be the total taxable value of land and additions on the property. | Land | Improvement |
|---|---|---|---|---|
| 2025 | $3,507 | $130,200 | $13,175 | $117,025 |
| 2024 | $3,507 | $103,450 | $13,175 | $90,275 |
| 2023 | $5,410 | $103,450 | $13,175 | $90,275 |
| 2022 | $5,286 | $103,450 | $13,175 | $90,275 |
| 2021 | $3,569 | $103,450 | $13,175 | $90,275 |
| 2020 | $4,491 | $76,375 | $13,175 | $63,200 |
| 2019 | $3,093 | $76,375 | $13,175 | $63,200 |
| 2018 | $3,093 | $76,375 | $13,175 | $63,200 |
| 2017 | $4,384 | $76,375 | $13,175 | $63,200 |
| 2016 | $2,707 | $61,950 | $0 | $0 |
| 2014 | $2,707 | $61,950 | $0 | $0 |
Agents Affiliated with this Home
-
Michael Jacques

Seller's Agent in 2019
Michael Jacques
Reid, REALTORS
(901) 246-8916
8 in this area
169 Total Sales
-
Molly Phillips

Buyer's Agent in 2019
Molly Phillips
BHHS McLemore & Co. Realty
(901) 336-1406
7 in this area
91 Total Sales
-
Michael Green

Seller's Agent in 2015
Michael Green
John Green & Co., REALTORS
(901) 412-3008
96 in this area
125 Total Sales
-
R
Seller's Agent in 2013
Ryan Gehris
USRealty.com, LLP
-
Kirby Oldham

Buyer's Agent in 2013
Kirby Oldham
John Green & Co., REALTORS
(901) 335-7938
9 in this area
16 Total Sales
Map
Source: Memphis Area Association of REALTORS®
MLS Number: 9955165
APN: C0-245Y-E0-0017
- 475 Pebble Creek Cove
- 535 Hughes Rd
- 339 Oakleigh Dr
- 487 Pebble Creek Cove
- 712 Lawncrest Cove
- 560 Silverman Dr
- 582 Brinsley Dr
- 789 Rhetts Way
- 591 Fletcher Rd
- 641 Fletcher Rd
- 207 E Pecan Valley St
- 208 E Pecan Valley St
- 638 Landing Party Ln
- 523 Charles Hamilton Dr
- 683 Fletcher Rd
- 408 Cascade Falls Rd
- 426 Morning Mac Dr
- 369 Bradford Trail Cove
- 720 Metatero Cove
- 732 Catesby Cove
