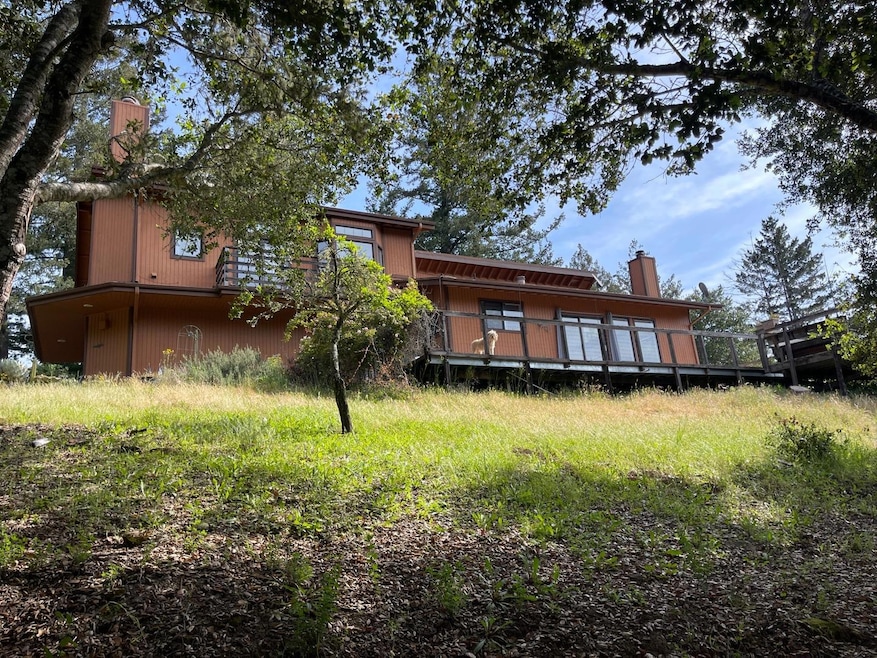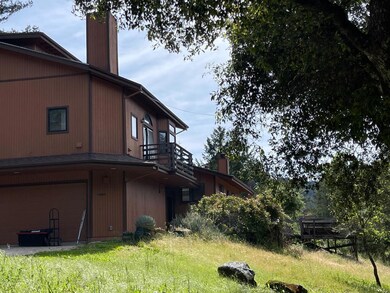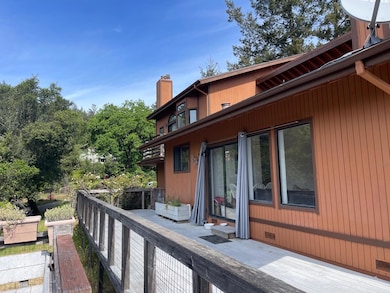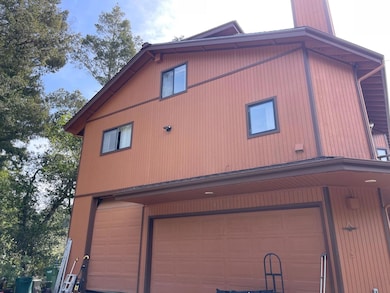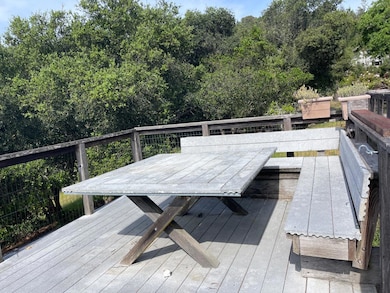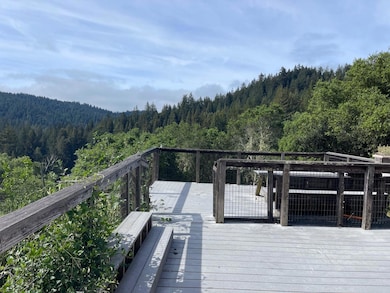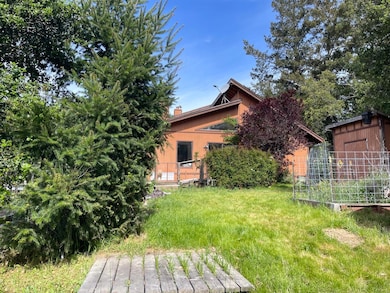
450 Hawk Ridge Rd Boulder Creek, CA 95006
Estimated payment $5,921/month
Highlights
- 8.13 Acre Lot
- Deck
- High Ceiling
- San Lorenzo Valley High School Rated A-
- 2 Fireplaces
- Open to Family Room
About This Home
RARE MOUNTAIN TREASURE - FOUR BEDROOMS ON SUNNY ACREAGE. Your dream mountain sanctuary awaits! This custom-built home offers peaceful views of distant mountains and features every convenience you've been searching for. Imagine waking up in one of two primary suites (one bathroom newly remodeled), or preparing meals in the kitchen while gazing at stunning vistas. Perfect for modern living with high-speed internet, two cozy fireplaces, central forced air and a sunny gated garden with raised beds - ideal for pets, children, or your green thumb! The three-car garage includes an RV/boat-height door and connects directly to the home. Privacy? You've got it! With only one neighbor (invisible from most rooms) and minimal traffic on your private hilltop road. Minutes to town, even closer to Los Gatos, plus secret back roads to Santa Cruz and entertainment - skip the Highway 17 weekend crowds! Custom built with charm and character, this mountain gem is now ready for YOUR creative vision. Add your personal touches and create this special property into your perfect retreat. Opportunities like this are truly rare!
Open House Schedule
-
Saturday, May 31, 20251:00 to 3:00 pm5/31/2025 1:00:00 PM +00:005/31/2025 3:00:00 PM +00:00Enjoy this sunny spot room to park all your toys and includes 2 parcels.Add to Calendar
-
Sunday, June 01, 202512:00 to 2:00 pm6/1/2025 12:00:00 PM +00:006/1/2025 2:00:00 PM +00:00Enjoy this sunny spot room to park all your toys and includes 2 parcels.Add to Calendar
Home Details
Home Type
- Single Family
Est. Annual Taxes
- $3,953
Year Built
- Built in 1981
Lot Details
- 8.13 Acre Lot
- Kennel or Dog Run
- Hillside Location
- Zoning described as SU
Parking
- 3 Car Garage
Home Design
- Composition Roof
- Concrete Perimeter Foundation
Interior Spaces
- 2,211 Sq Ft Home
- 3-Story Property
- High Ceiling
- Ceiling Fan
- Skylights
- 2 Fireplaces
- Wood Burning Fireplace
- Double Pane Windows
- Dining Room
Kitchen
- Open to Family Room
- Electric Oven
- Range Hood
- Dishwasher
- Tile Countertops
- Disposal
Flooring
- Carpet
- Laminate
Bedrooms and Bathrooms
- 4 Bedrooms
- Walk-In Closet
- 3 Full Bathrooms
Outdoor Features
- Deck
- Shed
Horse Facilities and Amenities
- Horses Potentially Allowed on Property
Utilities
- Forced Air Heating System
- Well
- Septic Tank
Listing and Financial Details
- Assessor Parcel Number 089-071-65-000
Map
Home Values in the Area
Average Home Value in this Area
Tax History
| Year | Tax Paid | Tax Assessment Tax Assessment Total Assessment is a certain percentage of the fair market value that is determined by local assessors to be the total taxable value of land and additions on the property. | Land | Improvement |
|---|---|---|---|---|
| 2023 | $3,953 | $301,367 | $51,475 | $249,892 |
| 2022 | $3,857 | $295,458 | $50,466 | $244,992 |
| 2021 | $3,677 | $289,664 | $49,476 | $240,188 |
| 2020 | $3,540 | $286,695 | $48,969 | $237,726 |
| 2019 | $3,365 | $281,073 | $48,009 | $233,064 |
| 2018 | $3,302 | $275,561 | $47,067 | $228,494 |
| 2017 | $3,252 | $270,159 | $46,145 | $224,014 |
| 2016 | $3,180 | $264,862 | $45,240 | $219,622 |
| 2015 | $3,098 | $260,883 | $44,560 | $216,323 |
| 2014 | $3,048 | $255,773 | $43,687 | $212,086 |
Property History
| Date | Event | Price | Change | Sq Ft Price |
|---|---|---|---|---|
| 05/22/2025 05/22/25 | For Sale | $999,000 | -- | $452 / Sq Ft |
Purchase History
| Date | Type | Sale Price | Title Company |
|---|---|---|---|
| Interfamily Deed Transfer | -- | Fidelity National Title Co | |
| Interfamily Deed Transfer | -- | Santa Cruz Title Company |
Mortgage History
| Date | Status | Loan Amount | Loan Type |
|---|---|---|---|
| Closed | $65,000 | Unknown | |
| Closed | $105,000 | No Value Available |
Similar Homes in Boulder Creek, CA
Source: MLSListings
MLS Number: ML82005404
APN: 089-071-65-000
- 17000 Bear Creek Rd
- 0 Whalebone Gulch Rd
- 18010 Moonrise Rd
- 15965 Forest Hill Dr
- 708 Ralston Ridge
- Lot 11 Bear Creek Rd
- 1495 Dons Rd
- 0 Ralston Ridge
- 1301 Bear Creek Canyon Rd
- 0 Two Bar Rd Unit ML81810757
- 107 Maywood Dr
- 1622 Sunset Ridge Rd
- 1315 Sunset Ridge Rd
- 1619 Sunset Ridge Rd
- 1261 Logan Creek Rd
- 12845 Love Creek Rd
- 975 Logan Creek Rd
- 1 Skyview Rd
- 855 Logan Creek Rd
- 400 Dorrance Rd
