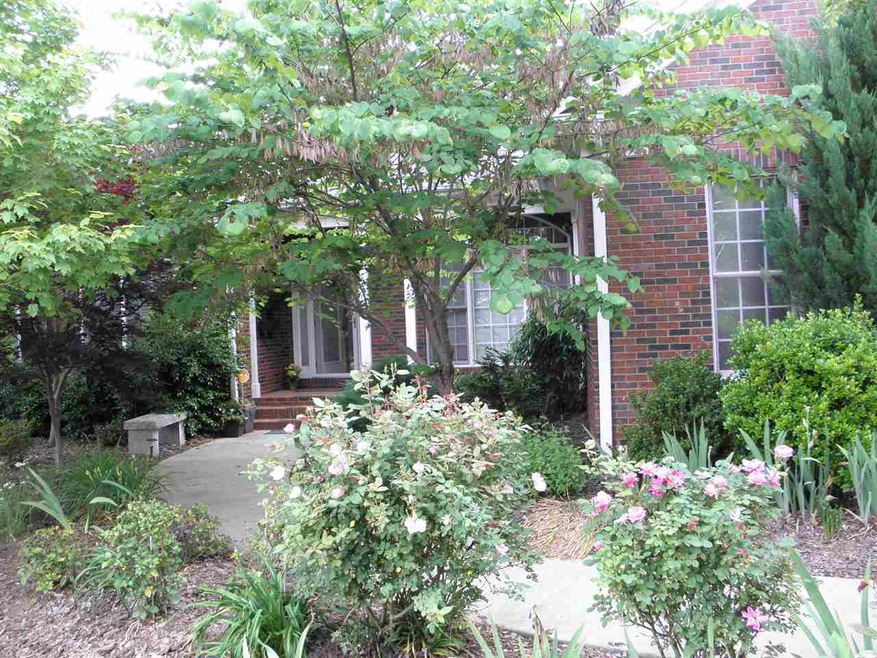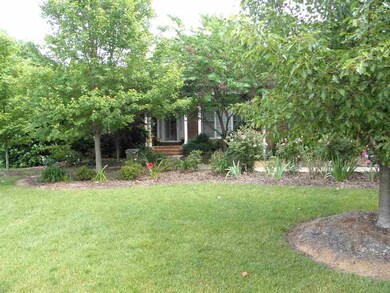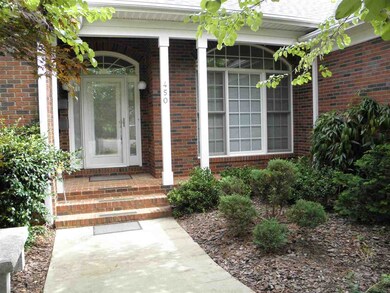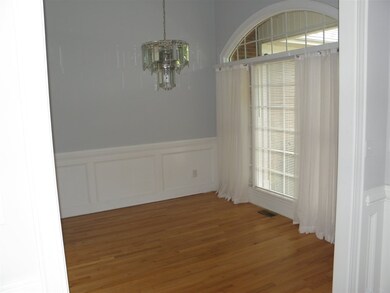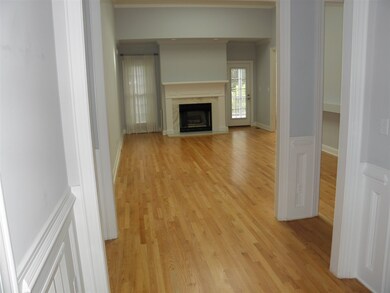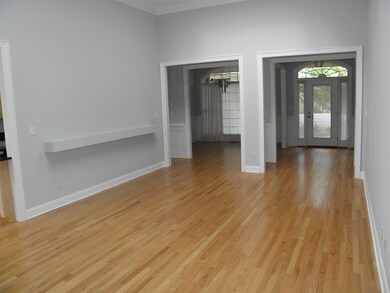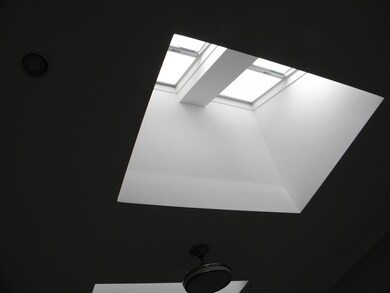
450 Hunting Crest Ct Boiling Springs, SC 29316
Highlights
- Open Floorplan
- Deck
- Wooded Lot
- Boiling Springs Elementary School Rated A-
- Contemporary Architecture
- Wood Flooring
About This Home
As of March 2018BOILING SPRINGS - Very open and bright 3 bedroom, 2.5 bath home with huge great room, dining room and office on private cul de sac lot. Extras include sky lights with remote control shades, high smooth ceilings, crown moldings, solid counter tops, heated floor in master bath. Oak floors just refinished, carpet cleaned and interior paint freshened. Two car garage, covered deck with retractable shades, irrigation system and the most attractively landscaped yard you will see!
Last Agent to Sell the Property
Harold Hill
OTHER Listed on: 05/15/2015
Home Details
Home Type
- Single Family
Est. Annual Taxes
- $963
Year Built
- Built in 1997
Lot Details
- Cul-De-Sac
- Fenced Yard
- Level Lot
- Irrigation
- Wooded Lot
- Few Trees
Home Design
- Contemporary Architecture
- Brick Veneer
- Architectural Shingle Roof
Interior Spaces
- 2,184 Sq Ft Home
- 1-Story Property
- Open Floorplan
- Central Vacuum
- Smooth Ceilings
- Ceiling height of 9 feet or more
- Skylights
- Gas Log Fireplace
- Insulated Windows
- Sitting Room
- Home Office
- Crawl Space
- Pull Down Stairs to Attic
Kitchen
- Breakfast Area or Nook
- Electric Oven
- Self-Cleaning Oven
- Free-Standing Range
- Microwave
- Dishwasher
- Solid Surface Countertops
Flooring
- Wood
- Carpet
- Ceramic Tile
- Vinyl
Bedrooms and Bathrooms
- 3 Main Level Bedrooms
- Split Bedroom Floorplan
- Walk-In Closet
- Primary Bathroom is a Full Bathroom
- Double Vanity
- Jetted Tub in Primary Bathroom
- Hydromassage or Jetted Bathtub
- Separate Shower
Home Security
- Storm Doors
- Fire and Smoke Detector
Parking
- 2 Car Garage
- Parking Storage or Cabinetry
- Side or Rear Entrance to Parking
- Driveway
Outdoor Features
- Deck
- Front Porch
Schools
- Boiling Springs High School
Utilities
- Cooling Available
- Heat Pump System
- Underground Utilities
- Electric Water Heater
- Septic Tank
- Cable TV Available
Community Details
- Carlisle Place Subdivision
Ownership History
Purchase Details
Home Financials for this Owner
Home Financials are based on the most recent Mortgage that was taken out on this home.Purchase Details
Home Financials for this Owner
Home Financials are based on the most recent Mortgage that was taken out on this home.Purchase Details
Home Financials for this Owner
Home Financials are based on the most recent Mortgage that was taken out on this home.Similar Homes in Boiling Springs, SC
Home Values in the Area
Average Home Value in this Area
Purchase History
| Date | Type | Sale Price | Title Company |
|---|---|---|---|
| Deed | $220,000 | None Available | |
| Deed | $212,000 | None Available | |
| Warranty Deed | $200,000 | None Available |
Mortgage History
| Date | Status | Loan Amount | Loan Type |
|---|---|---|---|
| Open | $60,000 | New Conventional | |
| Previous Owner | $162,400 | Adjustable Rate Mortgage/ARM |
Property History
| Date | Event | Price | Change | Sq Ft Price |
|---|---|---|---|---|
| 03/08/2018 03/08/18 | Sold | $220,000 | 0.0% | $101 / Sq Ft |
| 02/03/2018 02/03/18 | Pending | -- | -- | -- |
| 01/31/2018 01/31/18 | For Sale | $220,000 | +3.8% | $101 / Sq Ft |
| 09/28/2015 09/28/15 | Sold | $212,000 | -3.6% | $97 / Sq Ft |
| 08/31/2015 08/31/15 | Pending | -- | -- | -- |
| 05/15/2015 05/15/15 | For Sale | $220,000 | -- | $101 / Sq Ft |
Tax History Compared to Growth
Tax History
| Year | Tax Paid | Tax Assessment Tax Assessment Total Assessment is a certain percentage of the fair market value that is determined by local assessors to be the total taxable value of land and additions on the property. | Land | Improvement |
|---|---|---|---|---|
| 2024 | $1,696 | $10,120 | $1,204 | $8,916 |
| 2023 | $1,696 | $10,120 | $1,204 | $8,916 |
| 2022 | $1,512 | $8,800 | $940 | $7,860 |
| 2021 | $1,510 | $8,800 | $940 | $7,860 |
| 2020 | $1,490 | $8,800 | $940 | $7,860 |
| 2019 | $1,490 | $8,800 | $940 | $7,860 |
| 2018 | $1,137 | $8,800 | $940 | $7,860 |
| 2017 | $1,091 | $8,480 | $940 | $7,540 |
| 2016 | $1,420 | $8,480 | $940 | $7,540 |
| 2015 | $976 | $7,744 | $940 | $6,804 |
| 2014 | $963 | $7,744 | $940 | $6,804 |
Agents Affiliated with this Home
-
Peggy Blackwell

Seller's Agent in 2018
Peggy Blackwell
Century 21 Blackwell Corporate
(864) 596-0300
67 Total Sales
-
Beth Beach

Buyer's Agent in 2018
Beth Beach
Coldwell Banker Caine Real Est
(864) 621-3146
66 Total Sales
-

Seller's Agent in 2015
Harold Hill
OTHER
(864) 978-2350
Map
Source: Multiple Listing Service of Spartanburg
MLS Number: SPN227204
APN: 2-38-00-205.00
- 7239 Clemie Ct
- 7110 Luna Mae Ct
- 117 Evergreen St
- 804 Berry Rd
- 433 Josie Way
- 4921 Parris Bridge Rd
- 972 Nantahala Dr
- 222 Blease Horton Rd
- 1032 S November Dr
- 1026 S November Dr
- 222 State Road S-42-9750
- 1008 S November Dr
- 215 Longmont Dr
- 198 Blease Horton Rd
- 218 Little Man Dr
- 148 Southland Ave
- 608 Berry Rd
- 2123 N November Dr
