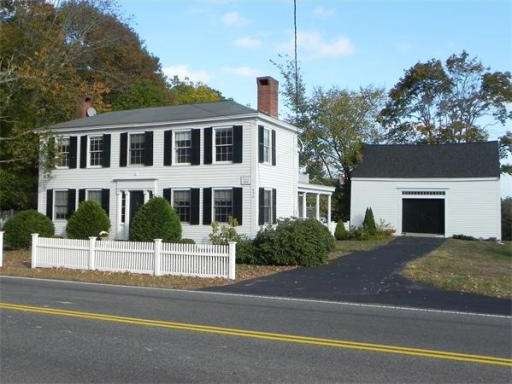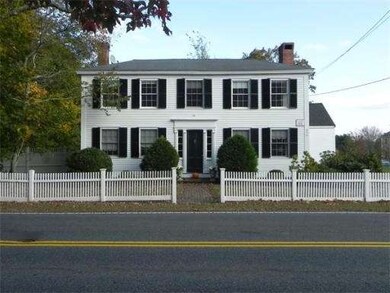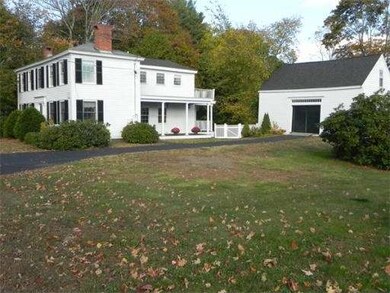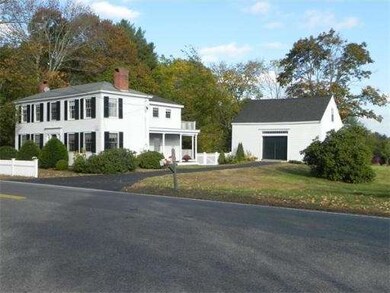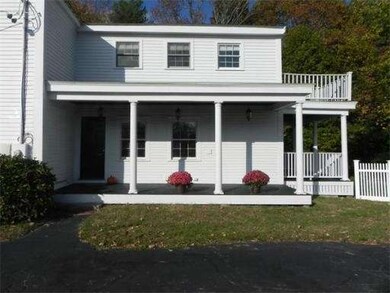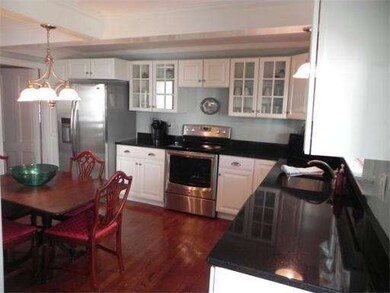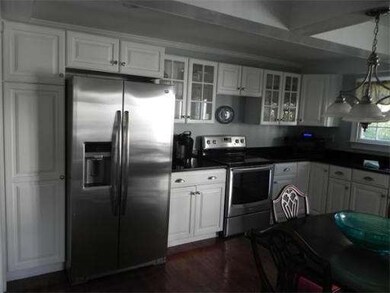
450 King St Hanover, MA 02339
About This Home
As of April 2020This home is a must see! Beautiful period details with all the comforts of a modern home. This quintessential New England Colonial is on a lovely corner lot abutting established neighborhood. Meticulously maintained home with energy efficient windows, updated systems, and newly installed roof. There are hardwood floors throughout and updated granite kitchen with brand new stainless steel appliances. Includes 3 bedrooms on the second floor. The master has a balcony overlooking the backyard, perfect place to sit and enjoy your morning coffee. The fourth bedroom is on the first floor and has an attached bath. Spacious detached barn has a walk up storage area above. Charm and character is in every room of this beautiful home! Minutes to Rt.3 and 228.
Last Agent to Sell the Property
Coldwell Banker Realty - Norwell - Hanover Regional Office Listed on: 04/01/2014

Last Buyer's Agent
Coldwell Banker Realty - Norwell - Hanover Regional Office Listed on: 04/01/2014

Home Details
Home Type
Single Family
Est. Annual Taxes
$8,613
Year Built
1820
Lot Details
0
Listing Details
- Lot Description: Corner, Wooded, Paved Drive, Level
- Special Features: None
- Property Sub Type: Detached
- Year Built: 1820
Interior Features
- Has Basement: Yes
- Fireplaces: 1
- Number of Rooms: 7
- Amenities: Shopping, Park, Walk/Jog Trails, Stables, Conservation Area, Public School
- Electric: 220 Volts
- Energy: Insulated Windows
- Flooring: Wood, Tile
- Insulation: Fiberglass, Blown In
- Basement: Partial, Crawl
- Bedroom 2: Second Floor, 14X12
- Bedroom 3: Second Floor, 14X12
- Bedroom 4: First Floor, 14X13
- Bathroom #1: First Floor
- Bathroom #2: Second Floor
- Kitchen: First Floor, 14X12
- Living Room: First Floor, 16X14
- Master Bedroom: Second Floor, 19X16
- Master Bedroom Description: Closet - Walk-in, Flooring - Hardwood, Balcony / Deck, French Doors, Remodeled
- Dining Room: First Floor, 13X13
Exterior Features
- Construction: Frame, Post & Beam
- Exterior: Clapboard
- Exterior Features: Porch, Patio, Covered Patio/Deck, Balcony, Gutters, Barn/Stable, Professional Landscaping
- Foundation: Granite
Garage/Parking
- Parking: Off-Street, Paved Driveway
- Parking Spaces: 5
Utilities
- Heat Zones: 2
- Hot Water: Electric
- Utility Connections: for Electric Range, for Electric Dryer
Condo/Co-op/Association
- HOA: No
Ownership History
Purchase Details
Similar Homes in the area
Home Values in the Area
Average Home Value in this Area
Purchase History
| Date | Type | Sale Price | Title Company |
|---|---|---|---|
| Deed | $265,000 | -- | |
| Deed | $265,000 | -- |
Mortgage History
| Date | Status | Loan Amount | Loan Type |
|---|---|---|---|
| Open | $535,000 | Stand Alone Refi Refinance Of Original Loan | |
| Closed | $522,500 | New Conventional | |
| Closed | $368,000 | New Conventional | |
| Closed | $63,000 | No Value Available |
Property History
| Date | Event | Price | Change | Sq Ft Price |
|---|---|---|---|---|
| 04/08/2020 04/08/20 | Sold | $550,000 | 0.0% | $263 / Sq Ft |
| 02/10/2020 02/10/20 | Pending | -- | -- | -- |
| 02/06/2020 02/06/20 | For Sale | $550,000 | +19.6% | $263 / Sq Ft |
| 12/15/2014 12/15/14 | Sold | $460,000 | 0.0% | $220 / Sq Ft |
| 10/21/2014 10/21/14 | Pending | -- | -- | -- |
| 09/11/2014 09/11/14 | Off Market | $460,000 | -- | -- |
| 08/04/2014 08/04/14 | Price Changed | $474,900 | -2.1% | $227 / Sq Ft |
| 05/27/2014 05/27/14 | Price Changed | $485,000 | -3.0% | $232 / Sq Ft |
| 04/01/2014 04/01/14 | For Sale | $499,900 | -- | $239 / Sq Ft |
Tax History Compared to Growth
Tax History
| Year | Tax Paid | Tax Assessment Tax Assessment Total Assessment is a certain percentage of the fair market value that is determined by local assessors to be the total taxable value of land and additions on the property. | Land | Improvement |
|---|---|---|---|---|
| 2025 | $8,613 | $697,400 | $269,400 | $428,000 |
| 2024 | $8,546 | $665,600 | $269,400 | $396,200 |
| 2023 | $8,186 | $606,800 | $244,900 | $361,900 |
| 2022 | $8,281 | $543,000 | $232,700 | $310,300 |
| 2021 | $6,947 | $425,400 | $189,200 | $236,200 |
| 2020 | $7,444 | $456,400 | $200,300 | $256,100 |
| 2019 | $6,740 | $410,700 | $200,300 | $210,400 |
| 2018 | $6,689 | $410,900 | $200,300 | $210,600 |
| 2017 | $6,553 | $396,700 | $199,000 | $197,700 |
| 2016 | $6,545 | $388,200 | $181,000 | $207,200 |
| 2015 | $5,216 | $323,000 | $167,600 | $155,400 |
Agents Affiliated with this Home
-
Laurie Detwiler

Seller's Agent in 2020
Laurie Detwiler
William Raveis R.E. & Home Services
(781) 789-7974
4 in this area
67 Total Sales
-
Kimberlee Dalton

Seller's Agent in 2014
Kimberlee Dalton
Coldwell Banker Realty - Norwell - Hanover Regional Office
(781) 985-0721
44 Total Sales
Map
Source: MLS Property Information Network (MLS PIN)
MLS Number: 71653133
APN: HANO-000075-000000-000011
- 368 King St
- 21 King Hill Rd
- 208 Winter St
- 108 Waterford Dr
- 95 Tecumseh Dr
- 87 School St
- 15 Hayford Trail Unit 16
- 13 Hayford Trail Unit 15
- 12 Hayford Trail Unit 17
- 9 Hayford Trail Unit 13
- 7 Hayford Trail Unit 12
- 5 Hayford Trail Unit 11
- 11 Hayford Trail Unit 14
- The Hanson Plan at Cushing Trails
- Pembroke A Plan at Cushing Trails
- Pembroke B Plan at Cushing Trails
- Whitman A Plan at Cushing Trails
- Whitman B Plan at Cushing Trails
- 22 Howland Trail Unit 34
- 20 Howland Trail Unit 10
