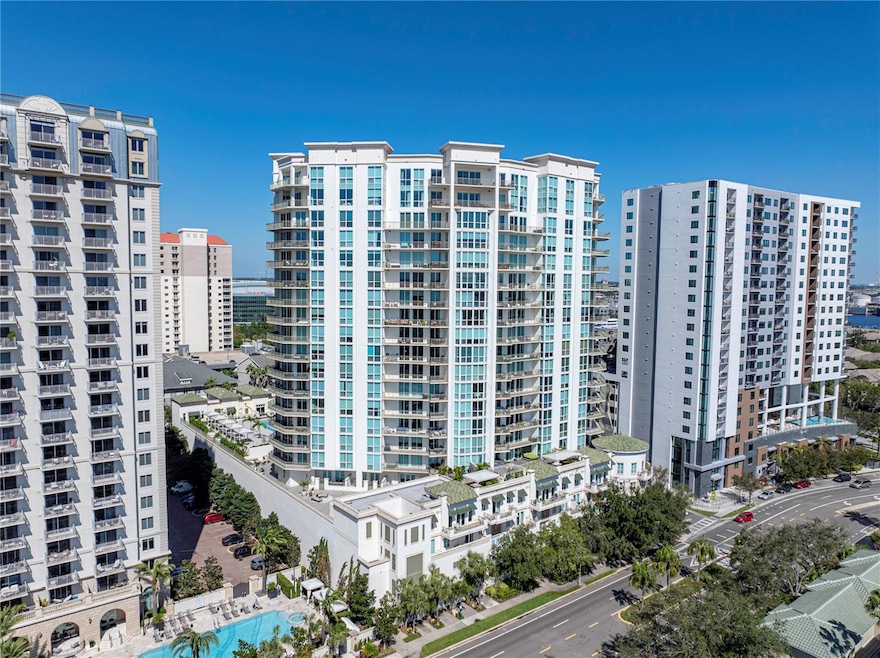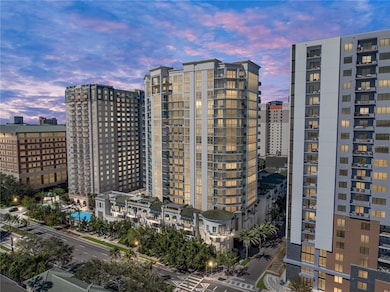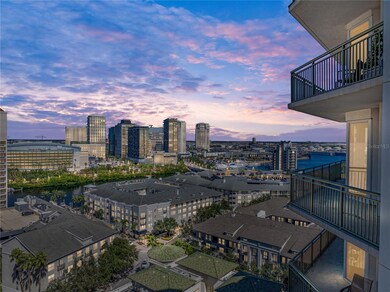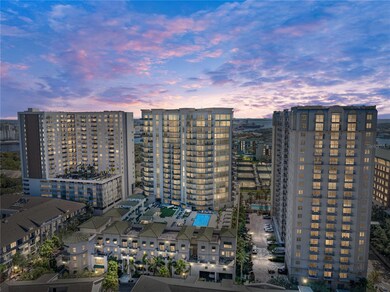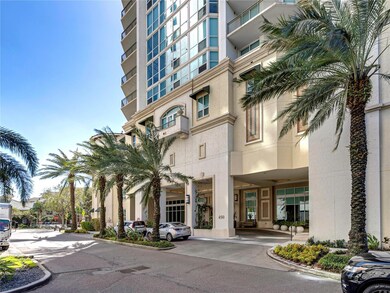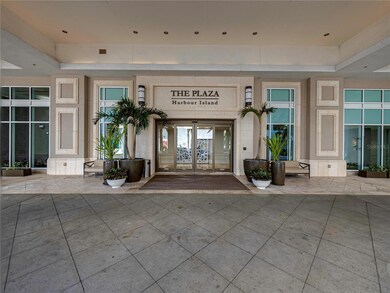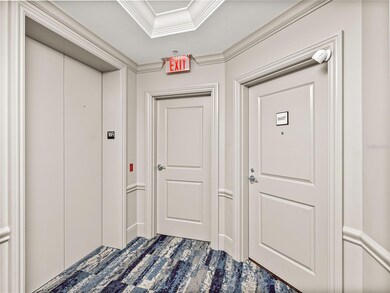
The Plaza Harbour Island 450 Knights Run Ave Unit 1607 Tampa, FL 33602
Harbour Island NeighborhoodHighlights
- White Water Ocean Views
- Fitness Center
- Open Floorplan
- Gorrie Elementary School Rated A-
- Heated In Ground Pool
- Clubhouse
About This Home
As of May 2025Experience sophisticated city living in this stunning two-bedroom, two-bathroom luxury condo located on beautiful Harbour Island in the heart of downtown Tampa, FL. This exceptional residence located in The Plaza on Harbour Island combines modern elegance with upscale amenities, offering a lifestyle of convenience, style, and panoramic views of Tampa’s vibrant skyline and waterfront. Step inside one of the finest condo communities in Tampa and be captivated by resort-style amenities, including a 24-hour doorman, a dedicated on-site team, concierge property managers, and more. Take the elevator up to the 16th floor to reach your stunning unit. Walk through the door and be dazzled by the open, airy floor plan with high-end finishes. The spacious living area boasts crown molding, wood floors, modern neutral paint colors, and floor-to-ceiling windows that fill the space with natural light and allows you to soak in the panoramic, breathtaking view of downtown Tampa. The gourmet kitchen is a chef’s delight, featuring stainless steel appliances, sleek granite countertops, custom solid wood cabinetry, and a two-tier breakfast bar, perfect for both meal prep and entertaining. A mosaic glass tile backsplash provides a touch of color, and even the kitchen has a window to capitalize on the views. Off the dining room, a sliding glass door leads out to your private wrap-around balcony, where you can see Amalie Arena, Tampa Bay, downtown’s skyline, the Port of Tampa, and much more. The primary suite offers a private retreat with sweeping views, a custom walk-in closet, remote-controlled blackout shades, and a luxurious en-suite bathroom complete with a giant dual vanity, soaking tub, and glass-enclosed shower. There’s also a set of sliding doors in the primary suite that lead out to the balcony, so you can enjoy sunrises or sunsets as part of your relaxation. The second bedroom is equally impressive, offering ample space for guests or a home office with its own custom walk-in closet, and is adjacent to the stylish second bathroom to create a guest suite. The community leaves nothing to be desired with a pool, a fully equipped fitness center with a sauna, and a spa room with a massage table. There are two community rooms, two conference rooms, a business center, and so much more. With this unit, you have two dedicated parking spaces and climate-controlled storage to keep your condo sleek and decluttered. Harbour Island, known for its refined charm and elevated lifestyle, provides a combination of convenience and tranquility. You will be in close proximity to the Waterfront District, shops, restaurants, Sparkman Wharf, Amalie Arena, the Port of Tampa, and Downtown Tampa. Just slightly further out are Hyde Park, Armature Works, The Straz Center, Tampa International Airport, I-4, and I-275. There’s so much to love about this condo and community that it couldn’t all be contained within this write-up; you have to see it for yourself. Schedule a private showing today!
Last Agent to Sell the Property
REMAX EXPERTS Brokerage Phone: 863-802-5262 License #3536274 Listed on: 10/31/2024

Last Buyer's Agent
REMAX EXPERTS Brokerage Phone: 863-802-5262 License #3536274 Listed on: 10/31/2024

Property Details
Home Type
- Condominium
Est. Annual Taxes
- $15,676
Year Built
- Built in 2011
HOA Fees
- $1,390 Monthly HOA Fees
Parking
- 2 Car Attached Garage
- 2 Assigned Parking Spaces
Property Views
Home Design
- Contemporary Architecture
- Concrete Siding
- Concrete Perimeter Foundation
Interior Spaces
- 1,920 Sq Ft Home
- Open Floorplan
- Built-In Features
- Crown Molding
- High Ceiling
- Ceiling Fan
- Sliding Doors
- Combination Dining and Living Room
- Laundry Room
Kitchen
- Eat-In Kitchen
- Built-In Oven
- Cooktop
- Microwave
- Dishwasher
- Stone Countertops
- Disposal
Flooring
- Wood
- Carpet
- Tile
Bedrooms and Bathrooms
- 2 Bedrooms
- Walk-In Closet
- 2 Full Bathrooms
Pool
- Heated In Ground Pool
- Gunite Pool
Utilities
- Central Heating and Cooling System
- Thermostat
- Electric Water Heater
Additional Features
- South Facing Home
Listing and Financial Details
- Visit Down Payment Resource Website
- Tax Lot 16070
- Assessor Parcel Number A-24-29-18-9FV-000000-01607.0
Community Details
Overview
- Association fees include common area taxes, pool, escrow reserves fund, insurance, maintenance structure, ground maintenance, pest control, security, sewer, trash, water
- The Plaza Harbour Island A Con Subdivision
- The community has rules related to deed restrictions
- 21-Story Property
Recreation
Pet Policy
- Pets up to 100 lbs
- 2 Pets Allowed
Additional Features
- Security Service
Ownership History
Purchase Details
Home Financials for this Owner
Home Financials are based on the most recent Mortgage that was taken out on this home.Similar Homes in Tampa, FL
Home Values in the Area
Average Home Value in this Area
Purchase History
| Date | Type | Sale Price | Title Company |
|---|---|---|---|
| Special Warranty Deed | $520,000 | Alpha Omega Title Svcs Inc |
Mortgage History
| Date | Status | Loan Amount | Loan Type |
|---|---|---|---|
| Open | $390,000 | New Conventional | |
| Closed | $390,000 | New Conventional |
Property History
| Date | Event | Price | Change | Sq Ft Price |
|---|---|---|---|---|
| 05/19/2025 05/19/25 | Sold | $1,200,000 | -11.1% | $625 / Sq Ft |
| 05/02/2025 05/02/25 | Pending | -- | -- | -- |
| 04/01/2025 04/01/25 | Price Changed | $1,350,000 | -3.2% | $703 / Sq Ft |
| 02/20/2025 02/20/25 | For Sale | $1,395,000 | +16.3% | $727 / Sq Ft |
| 02/18/2025 02/18/25 | Off Market | $1,200,000 | -- | -- |
| 10/31/2024 10/31/24 | For Sale | $1,495,000 | 0.0% | $779 / Sq Ft |
| 06/09/2022 06/09/22 | Rented | $7,500 | 0.0% | -- |
| 06/09/2022 06/09/22 | For Rent | $7,500 | +15.4% | -- |
| 07/24/2021 07/24/21 | Rented | $6,500 | 0.0% | -- |
| 07/24/2021 07/24/21 | Under Contract | -- | -- | -- |
| 07/24/2021 07/24/21 | For Rent | $6,500 | +16.1% | -- |
| 06/18/2020 06/18/20 | Rented | $5,600 | 0.0% | -- |
| 06/11/2020 06/11/20 | Under Contract | -- | -- | -- |
| 06/11/2020 06/11/20 | For Rent | $5,600 | +3.7% | -- |
| 08/31/2019 08/31/19 | Rented | $5,400 | 0.0% | -- |
| 08/31/2019 08/31/19 | For Rent | $5,400 | +12.5% | -- |
| 08/17/2018 08/17/18 | Off Market | $4,800 | -- | -- |
| 07/18/2018 07/18/18 | Rented | $5,100 | 0.0% | -- |
| 07/18/2018 07/18/18 | For Rent | $5,100 | +6.3% | -- |
| 08/01/2017 08/01/17 | Rented | $4,800 | 0.0% | -- |
| 07/28/2017 07/28/17 | Under Contract | -- | -- | -- |
| 07/07/2017 07/07/17 | For Rent | $4,800 | -- | -- |
Tax History Compared to Growth
Tax History
| Year | Tax Paid | Tax Assessment Tax Assessment Total Assessment is a certain percentage of the fair market value that is determined by local assessors to be the total taxable value of land and additions on the property. | Land | Improvement |
|---|---|---|---|---|
| 2024 | $17,117 | $936,438 | $100 | $936,338 |
| 2023 | $15,676 | $849,245 | $100 | $849,145 |
| 2022 | $15,056 | $902,184 | $100 | $902,084 |
| 2021 | $13,300 | $698,698 | $100 | $698,598 |
| 2020 | $11,983 | $602,402 | $100 | $602,302 |
| 2019 | $12,973 | $646,443 | $100 | $646,343 |
| 2018 | $13,531 | $664,075 | $0 | $0 |
| 2017 | $13,333 | $665,858 | $0 | $0 |
| 2016 | $11,885 | $580,876 | $0 | $0 |
| 2015 | $11,022 | $529,447 | $0 | $0 |
| 2014 | $10,443 | $493,557 | $0 | $0 |
| 2013 | -- | $448,688 | $0 | $0 |
Agents Affiliated with this Home
-
Jax Garth
J
Seller's Agent in 2025
Jax Garth
RE/MAX
(817) 781-0826
1 in this area
6 Total Sales
-
Adam Smith

Seller Co-Listing Agent in 2025
Adam Smith
RE/MAX
(863) 781-5075
1 in this area
193 Total Sales
-
Stellar Non-Member Agent
S
Seller's Agent in 2022
Stellar Non-Member Agent
FL_MFRMLS
-
Matthew Silverman

Buyer's Agent in 2022
Matthew Silverman
COASTAL PROPERTIES GROUP INTER
(813) 245-0119
17 in this area
83 Total Sales
-
Jill Neuman

Buyer's Agent in 2017
Jill Neuman
KELLER WILLIAMS TAMPA CENTRAL
(813) 503-0707
3 in this area
38 Total Sales
About The Plaza Harbour Island
Map
Source: Stellar MLS
MLS Number: TB8315651
APN: A-24-29-18-9FV-000000-01607.0
- 450 Knights Run Ave Unit 414
- 450 Knights Run Ave Unit 1704
- 450 Knights Run Ave Unit 705
- 450 Knights Run Ave Unit 605
- 450 Knights Run Ave Unit 1102
- 450 Knights Run Ave Unit 407
- 450 Knights Run Ave Unit 702
- 450 Knights Run Ave Unit 411
- 501 Knights Run Ave Unit 6104
- 501 Knights Run Ave Unit 5103
- 501 Knights Run Ave Unit 1335
- 501 Knights Run Ave Unit 1302
- 501 Knights Run Ave Unit 2106
- 501 Knights Run Ave Unit 2101
- 501 Knights Run Ave Unit 1310
- 501 Knights Run Ave Unit 1203
- 501 Knights Run Ave Unit 2119
- 501 Knights Run Ave Unit 2308
- 501 Knights Run Ave Unit 1215
- 501 Knights Run Ave Unit 1327
