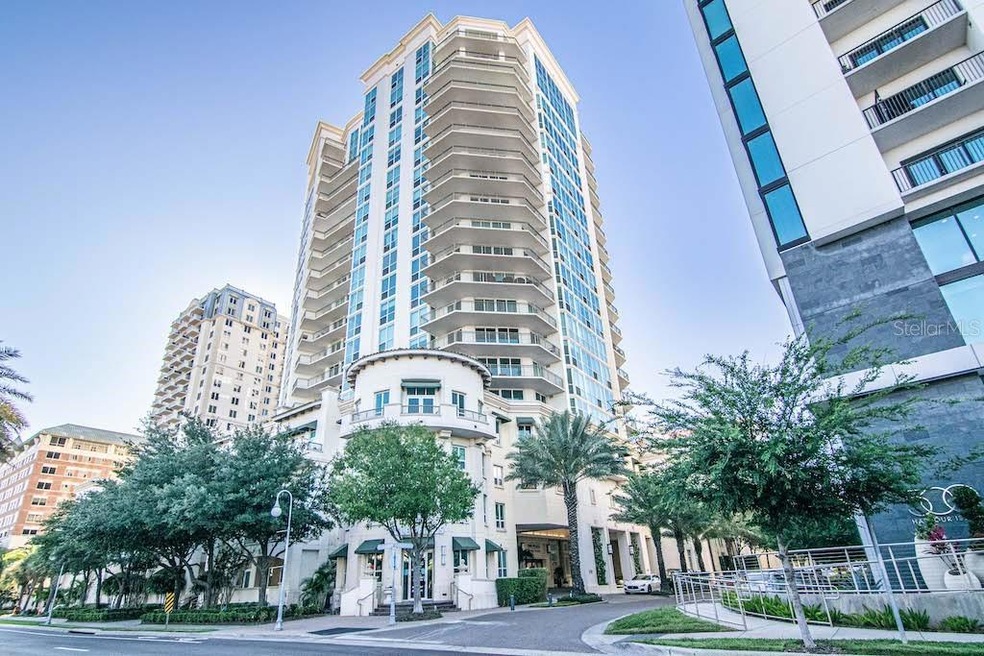
The Plaza Harbour Island 450 Knights Run Ave Unit 501 Tampa, FL 33602
Harbour Island NeighborhoodHighlights
- Open Floorplan
- Wood Flooring
- Community Pool
- Gorrie Elementary School Rated A-
- Stone Countertops
- Balcony
About This Home
As of March 20252 bedroom/2 bath unit with extended terrace
Last Agent to Sell the Property
COLDWELL BANKER REALTY Brokerage Phone: 813-286-6563 License #679521 Listed on: 01/29/2024

Last Buyer's Agent
COLDWELL BANKER REALTY Brokerage Phone: 813-286-6563 License #679521 Listed on: 01/29/2024

Property Details
Home Type
- Condominium
Est. Annual Taxes
- $7,072
Year Built
- Built in 2010
HOA Fees
- $1,534 Monthly HOA Fees
Parking
- 2 Parking Garage Spaces
Home Design
- Slab Foundation
- Concrete Roof
- Block Exterior
- Stucco
Interior Spaces
- 1,920 Sq Ft Home
- 1-Story Property
- Open Floorplan
- Sliding Doors
- Combination Dining and Living Room
- Wood Flooring
Kitchen
- Cooktop
- Microwave
- Dishwasher
- Stone Countertops
- Disposal
Bedrooms and Bathrooms
- 2 Bedrooms
- Walk-In Closet
- 2 Full Bathrooms
Laundry
- Laundry Room
- Dryer
- Washer
Utilities
- Central Heating and Cooling System
- Underground Utilities
- Electric Water Heater
Additional Features
- Northeast Facing Home
Listing and Financial Details
- Visit Down Payment Resource Website
- Assessor Parcel Number A-24-29-18-9FV-000000-00501.0
Community Details
Overview
- Association fees include 24-Hour Guard, pool, escrow reserves fund, insurance, internet, maintenance structure, ground maintenance, management, security, sewer, trash, water
- Firstservice Residential Association, Phone Number (813) 226-8585
- The Plaza Harbour Island A Con Subdivision
- The community has rules related to deed restrictions
Recreation
Pet Policy
- Pets up to 100 lbs
- 2 Pets Allowed
- Breed Restrictions
Ownership History
Purchase Details
Home Financials for this Owner
Home Financials are based on the most recent Mortgage that was taken out on this home.Purchase Details
Home Financials for this Owner
Home Financials are based on the most recent Mortgage that was taken out on this home.Purchase Details
Home Financials for this Owner
Home Financials are based on the most recent Mortgage that was taken out on this home.Purchase Details
Similar Homes in Tampa, FL
Home Values in the Area
Average Home Value in this Area
Purchase History
| Date | Type | Sale Price | Title Company |
|---|---|---|---|
| Warranty Deed | $1,425,000 | Bayshore Title | |
| Warranty Deed | $1,100,000 | Bayshore Title | |
| Warranty Deed | $875,000 | Bayshore Title | |
| Special Warranty Deed | $395,000 | Alpha Omega Title Svcs Inc |
Mortgage History
| Date | Status | Loan Amount | Loan Type |
|---|---|---|---|
| Previous Owner | $880,000 | New Conventional | |
| Previous Owner | $525,000 | New Conventional |
Property History
| Date | Event | Price | Change | Sq Ft Price |
|---|---|---|---|---|
| 03/06/2025 03/06/25 | Sold | $1,425,000 | 0.0% | $742 / Sq Ft |
| 01/23/2025 01/23/25 | Pending | -- | -- | -- |
| 01/23/2025 01/23/25 | For Sale | $1,425,000 | +29.5% | $742 / Sq Ft |
| 03/15/2024 03/15/24 | Sold | $1,100,000 | 0.0% | $573 / Sq Ft |
| 01/29/2024 01/29/24 | Pending | -- | -- | -- |
| 01/29/2024 01/29/24 | For Sale | $1,100,000 | +25.7% | $573 / Sq Ft |
| 03/09/2022 03/09/22 | Sold | $875,000 | 0.0% | $473 / Sq Ft |
| 02/05/2022 02/05/22 | Pending | -- | -- | -- |
| 02/02/2022 02/02/22 | For Sale | $875,000 | -- | $473 / Sq Ft |
Tax History Compared to Growth
Tax History
| Year | Tax Paid | Tax Assessment Tax Assessment Total Assessment is a certain percentage of the fair market value that is determined by local assessors to be the total taxable value of land and additions on the property. | Land | Improvement |
|---|---|---|---|---|
| 2024 | $7,250 | $422,199 | -- | -- |
| 2023 | $7,072 | $409,902 | $0 | $0 |
| 2022 | $13,355 | $800,166 | $100 | $800,066 |
| 2021 | $11,745 | $610,463 | $100 | $610,363 |
| 2020 | $10,630 | $534,227 | $100 | $534,127 |
| 2019 | $11,509 | $573,366 | $100 | $573,266 |
| 2018 | $11,976 | $587,648 | $0 | $0 |
| 2017 | $11,676 | $591,749 | $0 | $0 |
| 2016 | $10,368 | $504,830 | $0 | $0 |
| 2015 | $9,556 | $458,936 | $0 | $0 |
| 2014 | $9,029 | $420,530 | $0 | $0 |
| 2013 | -- | $382,300 | $0 | $0 |
Agents Affiliated with this Home
-
Gail Bernucca

Seller's Agent in 2025
Gail Bernucca
COLDWELL BANKER REALTY
(813) 440-5925
30 in this area
119 Total Sales
-
Allan Mezrah

Seller's Agent in 2022
Allan Mezrah
THE TONI EVERETT COMPANY
(813) 839-5000
2 in this area
55 Total Sales
About The Plaza Harbour Island
Map
Source: Stellar MLS
MLS Number: T3500719
APN: A-24-29-18-9FV-000000-00501.0
- 450 Knights Run Ave Unit 414
- 450 Knights Run Ave Unit 1805
- 450 Knights Run Ave Unit 1704
- 450 Knights Run Ave Unit 705
- 450 Knights Run Ave Unit 605
- 450 Knights Run Ave Unit 1102
- 450 Knights Run Ave Unit 407
- 450 Knights Run Ave Unit 702
- 450 Knights Run Ave Unit 411
- 501 Knights Run Ave Unit 6104
- 501 Knights Run Ave Unit 5103
- 501 Knights Run Ave Unit 1335
- 501 Knights Run Ave Unit 1302
- 501 Knights Run Ave Unit 2106
- 501 Knights Run Ave Unit 2101
- 501 Knights Run Ave Unit 1310
- 501 Knights Run Ave Unit 1203
- 501 Knights Run Ave Unit 2119
- 501 Knights Run Ave Unit 2308
- 501 Knights Run Ave Unit 1215
