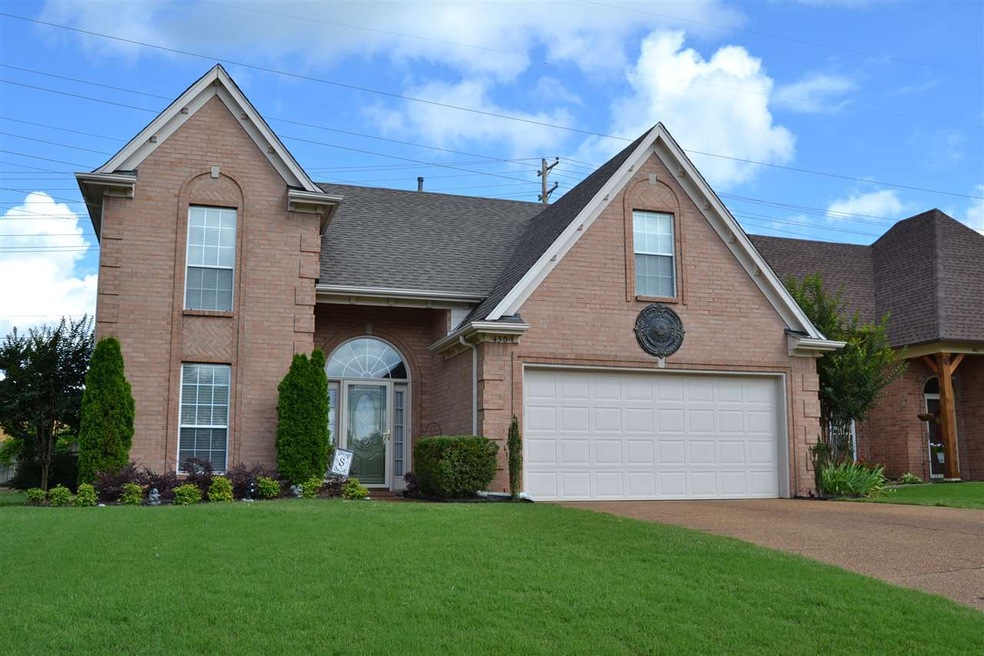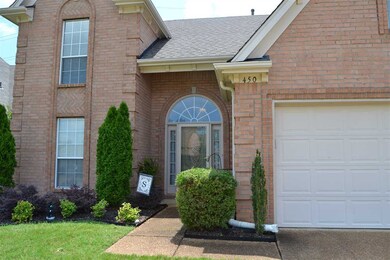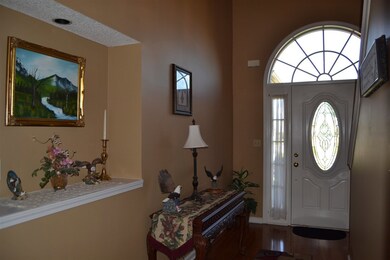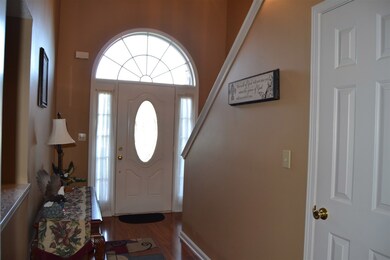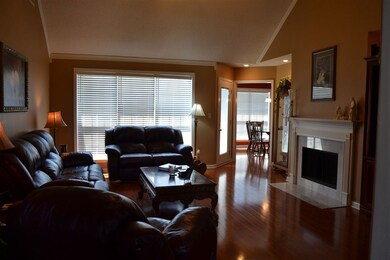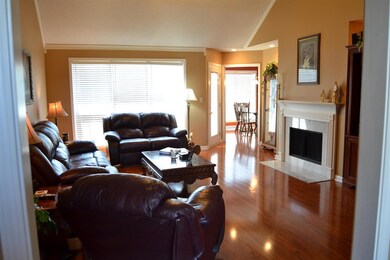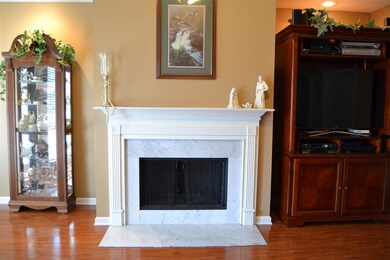
450 N Ericson Rd Cordova, TN 38018
Estimated Value: $279,742 - $317,000
Highlights
- Updated Kitchen
- Traditional Architecture
- Main Floor Primary Bedroom
- Vaulted Ceiling
- Wood Flooring
- Whirlpool Bathtub
About This Home
As of July 2016Move in ready, Fresh paint, 2" blinds, beautiful hardwd in Foyer, Gr, Dr, & kitchen. Updated lighting, Granite, Stainless Steel appliances, Immaculate 4/5 bedrms, 2 bedrms, 2 baths dn, 2brs & huge playrm which could be 5th br up, windows in great rm & dining room over look patio & fenced backyd, laundry rm, lots of closet . Original owners have lovingly cared for this home but look forward to retirement, conveniently located to Cordova Community Center/Library, Shopping, Schools & Churches
Last Agent to Sell the Property
Crye-Leike, Inc., REALTORS License #222312 Listed on: 06/16/2016

Home Details
Home Type
- Single Family
Est. Annual Taxes
- $1,726
Year Built
- Built in 1999
Lot Details
- 6,098 Sq Ft Lot
- Wood Fence
- Level Lot
Home Design
- Traditional Architecture
- Slab Foundation
- Composition Shingle Roof
Interior Spaces
- 2,400-2,599 Sq Ft Home
- 2,492 Sq Ft Home
- 1.5-Story Property
- Vaulted Ceiling
- Ceiling Fan
- Factory Built Fireplace
- Double Pane Windows
- Window Treatments
- Two Story Entrance Foyer
- Great Room
- Breakfast Room
- Dining Room
- Den with Fireplace
- Play Room
- Laundry Room
Kitchen
- Updated Kitchen
- Eat-In Kitchen
- Breakfast Bar
- Oven or Range
- Microwave
- Dishwasher
- Disposal
Flooring
- Wood
- Partially Carpeted
- Tile
Bedrooms and Bathrooms
- 4 Bedrooms | 2 Main Level Bedrooms
- Primary Bedroom on Main
- Walk-In Closet
- 3 Full Bathrooms
- Dual Vanity Sinks in Primary Bathroom
- Whirlpool Bathtub
- Bathtub With Separate Shower Stall
Home Security
- Home Security System
- Storm Doors
- Fire and Smoke Detector
- Iron Doors
Parking
- 2 Car Attached Garage
- Front Facing Garage
- Garage Door Opener
Outdoor Features
- Patio
Utilities
- Central Heating and Cooling System
- Heating System Uses Gas
- 220 Volts
- Cable TV Available
Community Details
- Trinity Corssing Pd Phase 4 Subdivision
Listing and Financial Details
- Assessor Parcel Number 091066 E00070
Ownership History
Purchase Details
Home Financials for this Owner
Home Financials are based on the most recent Mortgage that was taken out on this home.Purchase Details
Home Financials for this Owner
Home Financials are based on the most recent Mortgage that was taken out on this home.Similar Homes in the area
Home Values in the Area
Average Home Value in this Area
Purchase History
| Date | Buyer | Sale Price | Title Company |
|---|---|---|---|
| Perry Vonda J | -- | -- | |
| Strickland Kenneth O | $157,000 | Southern Escrow Title Compan |
Mortgage History
| Date | Status | Borrower | Loan Amount |
|---|---|---|---|
| Open | Perry Vonda J | $166,920 | |
| Closed | Perry Vonda J | -- | |
| Previous Owner | Strickland Kenneth O | $116,234 | |
| Previous Owner | Strickland Kenneth O | $141,065 | |
| Previous Owner | Strickland Kenneth O | $7,000 | |
| Previous Owner | Strickland Kenneth O | $155,322 |
Property History
| Date | Event | Price | Change | Sq Ft Price |
|---|---|---|---|---|
| 07/30/2016 07/30/16 | Sold | $170,000 | -2.8% | $71 / Sq Ft |
| 06/21/2016 06/21/16 | Pending | -- | -- | -- |
| 06/16/2016 06/16/16 | For Sale | $174,900 | -- | $73 / Sq Ft |
Tax History Compared to Growth
Tax History
| Year | Tax Paid | Tax Assessment Tax Assessment Total Assessment is a certain percentage of the fair market value that is determined by local assessors to be the total taxable value of land and additions on the property. | Land | Improvement |
|---|---|---|---|---|
| 2025 | $1,726 | $77,225 | $10,025 | $67,200 |
| 2024 | $1,726 | $50,925 | $6,625 | $44,300 |
| 2023 | $3,102 | $50,925 | $6,625 | $44,300 |
| 2022 | $3,102 | $50,925 | $6,625 | $44,300 |
| 2021 | $3,139 | $50,925 | $6,625 | $44,300 |
| 2020 | $2,989 | $41,250 | $6,625 | $34,625 |
| 2019 | $2,989 | $41,250 | $6,625 | $34,625 |
| 2018 | $2,989 | $41,250 | $6,625 | $34,625 |
| 2017 | $1,695 | $41,250 | $6,625 | $34,625 |
| 2016 | $1,448 | $33,125 | $0 | $0 |
| 2014 | $1,448 | $33,125 | $0 | $0 |
Agents Affiliated with this Home
-
Betty Carter

Seller's Agent in 2016
Betty Carter
Crye-Leike
(901) 503-1263
23 in this area
79 Total Sales
-
Meagan Coscia

Seller Co-Listing Agent in 2016
Meagan Coscia
Crye-Leike
(901) 517-7300
18 in this area
75 Total Sales
-
Jessica Brown

Buyer's Agent in 2016
Jessica Brown
RE/MAX
(901) 210-3474
49 in this area
380 Total Sales
Map
Source: Memphis Area Association of REALTORS®
MLS Number: 9979612
APN: 09-1066-E0-0070
- 8606 Brer Rabbit Cove
- 0 Chelsea Meadow Lot 40 Cove Unit 10005859
- 481 N Sanga Rd
- 604 N Ericson Dr
- 401 N Sanga Rd
- 8652 N Ashley Glen Cir
- 8657 Colleton Way
- 8659 Colleton Way
- 8663 Colleton Way
- 8667 Colleton Way
- 8671 Colleton Way
- 8675 Colleton Way
- 8603 May Orchard Ln
- 8450 Stoksund Cove
- 8685 Overcup Oaks Dr
- 8453 E Askersund Cove
- 8365 Cedar Bend Cove
- 286 Walnut Tree Cove
- 8784 Overcup Oaks Dr
- 283 Walnut Tree Cove
- 450 N Ericson Rd
- 450 N Ericson Dr
- 456 N Ericson Rd
- 456 N Ericson Dr
- 446 N Ericson Dr
- 460 N Ericson Dr
- 442 N Ericson Dr
- 464 N Ericson Rd
- 464 N Ericson Dr
- 438 N Ericson Dr
- 438 N Ericson Rd
- 8613 Brer Fox Cove
- 434 N Ericson Dr
- 434 N Ericson Rd
- 468 N Ericson Dr
- 453 N Ericson Dr
- 459 N Ericson Dr
- 465 N Ericson Rd
- 465 N Ericson Dr
- 8607 Brer Fox Cove
