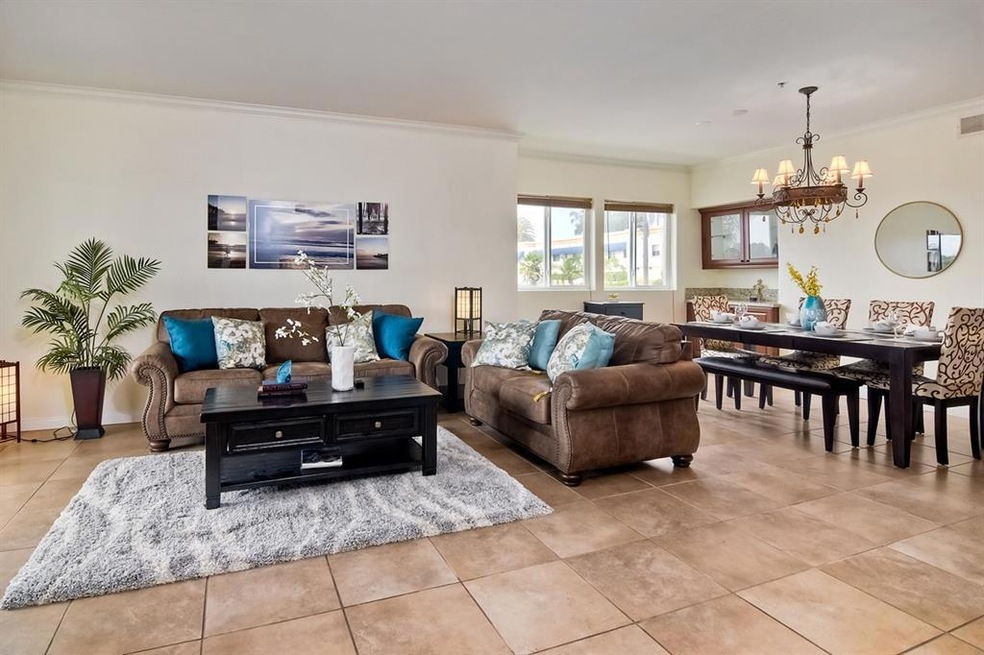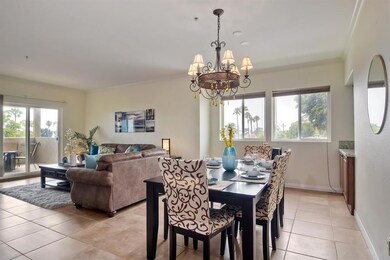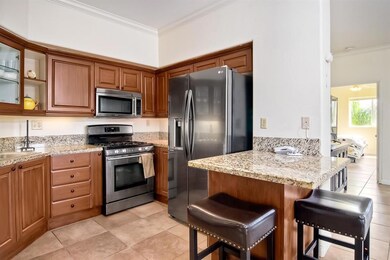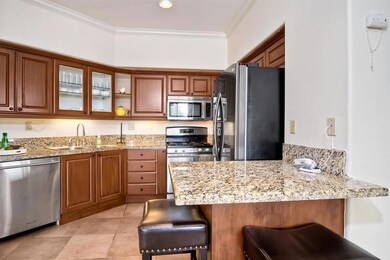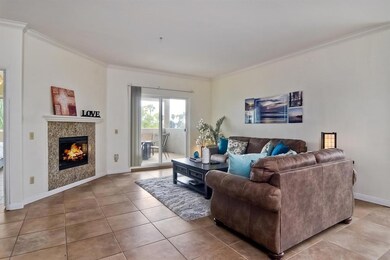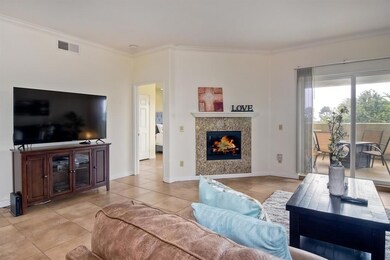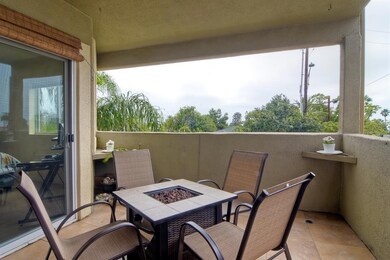
450 N Horne St Unit E25 Oceanside, CA 92054
Downtown Oceanside NeighborhoodHighlights
- Ocean View
- Automatic Gate
- Granite Countertops
- In Ground Pool
- Gated Community
- Living Room Balcony
About This Home
As of April 2021Gorgeous Bright Ocean view Corner Unit! 3 Bedroom 2 Bath, 2 Car Garage. Beautifully upgraded and remodeled, bright light and breezy! 18x18 inch tile throughout, granite kitchen counter top, crown molding, stainless steel appliances, ceiling fans, brand new water heater. This gated community offers a pool, spa, gym and clubhouse, with lots of storage, elevator, and wide hallways. Enjoy the serenity of the community and still be just steps from Oceanside's beautiful beaches, pier, shops and restaurants. Large fully stocked gym, w cable TV and ping pong room. All this in a short walking distance to markets, shops, many restaurants, farmers market, sunset market, churches, post office, Museum, Art festival, yoga studios, library, civic center, theaters, yearly events at pier and harbor! Luxurious Beach Gated Community West of I-5 and just blocks to the Beach! Open concept with grand living room, immaculate condo used as 2nd home with Ocean View and patios. This 1464 SqFt unit sits on the 2nd floor & offers an open floor plan, 2 spacious baths, granite kitchen with Breakfast Bar, 9’ Ceilings, washer/dryer in unit. Pool, Jacuzzi, Clubhouse and Gym! Gem of a deal and this one will go fast so schedule a viewing today!. Neighborhoods: Downtown-Beach Complex Features: ,,, Other Fees: 0 Sewer: Sewer Connected Topography: LL
Last Agent to Sell the Property
Keller Williams Realty License #01709463 Listed on: 07/17/2018

Property Details
Home Type
- Condominium
Est. Annual Taxes
- $5,912
Year Built
- Built in 2004
HOA Fees
- $350 Monthly HOA Fees
Parking
- 2 Car Garage
- Parking Available
- Garage Door Opener
- Automatic Gate
- Assigned Parking
Home Design
- Turnkey
- Stucco
Interior Spaces
- 1,464 Sq Ft Home
- 1-Story Property
- Family Room with Fireplace
- Tile Flooring
- Ocean Views
- Laundry Room
Kitchen
- Eat-In Kitchen
- Built-In Range
- Microwave
- Dishwasher
- Granite Countertops
Bedrooms and Bathrooms
- 3 Bedrooms
- 2 Full Bathrooms
Pool
- In Ground Pool
- In Ground Spa
Utilities
- Forced Air Heating and Cooling System
- Heating System Uses Natural Gas
- Gas Water Heater
- Cable TV Available
Additional Features
- Halls are 48 inches wide or more
- Living Room Balcony
Listing and Financial Details
- Assessor Parcel Number 1472306013
Community Details
Overview
- 60 Units
- Summit Village HOA, Phone Number (858) 270-7870
- Summit Village
Recreation
- Community Pool
- Community Spa
Security
- Gated Community
Ownership History
Purchase Details
Home Financials for this Owner
Home Financials are based on the most recent Mortgage that was taken out on this home.Purchase Details
Home Financials for this Owner
Home Financials are based on the most recent Mortgage that was taken out on this home.Purchase Details
Home Financials for this Owner
Home Financials are based on the most recent Mortgage that was taken out on this home.Purchase Details
Home Financials for this Owner
Home Financials are based on the most recent Mortgage that was taken out on this home.Similar Homes in Oceanside, CA
Home Values in the Area
Average Home Value in this Area
Purchase History
| Date | Type | Sale Price | Title Company |
|---|---|---|---|
| Grant Deed | $701,000 | Lawyers Title San Diego | |
| Grant Deed | $576,000 | Fidelity National Title | |
| Grant Deed | $515,000 | Equity Title San Diego | |
| Grant Deed | $435,000 | Fidelity National Title |
Mortgage History
| Date | Status | Loan Amount | Loan Type |
|---|---|---|---|
| Previous Owner | $548,250 | New Conventional | |
| Previous Owner | $250,000 | New Conventional | |
| Previous Owner | $471,611 | FHA | |
| Previous Owner | $275,000 | Unknown |
Property History
| Date | Event | Price | Change | Sq Ft Price |
|---|---|---|---|---|
| 04/30/2021 04/30/21 | Sold | $701,000 | +3.2% | $479 / Sq Ft |
| 03/08/2021 03/08/21 | Pending | -- | -- | -- |
| 03/01/2021 03/01/21 | For Sale | $679,000 | +17.9% | $464 / Sq Ft |
| 09/07/2018 09/07/18 | Sold | $576,000 | -3.0% | $393 / Sq Ft |
| 08/15/2018 08/15/18 | Pending | -- | -- | -- |
| 07/17/2018 07/17/18 | For Sale | $594,000 | +15.3% | $406 / Sq Ft |
| 10/25/2016 10/25/16 | Sold | $515,000 | 0.0% | $352 / Sq Ft |
| 09/18/2016 09/18/16 | Pending | -- | -- | -- |
| 08/08/2016 08/08/16 | For Sale | $515,000 | -- | $352 / Sq Ft |
Tax History Compared to Growth
Tax History
| Year | Tax Paid | Tax Assessment Tax Assessment Total Assessment is a certain percentage of the fair market value that is determined by local assessors to be the total taxable value of land and additions on the property. | Land | Improvement |
|---|---|---|---|---|
| 2024 | $5,912 | $531,703 | $156,321 | $375,382 |
| 2023 | $5,728 | $592,177 | $174,099 | $418,078 |
| 2022 | $6,413 | $580,567 | $170,686 | $409,881 |
| 2021 | $4,719 | $411,210 | $121,029 | $290,181 |
| 2020 | $4,496 | $406,994 | $119,788 | $287,206 |
| 2019 | $4,364 | $399,015 | $117,440 | $281,575 |
| 2018 | $5,886 | $525,299 | $281,233 | $244,066 |
| 2017 | $5,779 | $515,000 | $275,719 | $239,281 |
| 2016 | $4,626 | $424,000 | $227,000 | $197,000 |
| 2015 | $4,310 | $401,000 | $215,000 | $186,000 |
| 2014 | $3,630 | $345,000 | $185,000 | $160,000 |
Agents Affiliated with this Home
-
Emily Proctor

Seller's Agent in 2021
Emily Proctor
First Team Real Estate
(617) 821-4996
2 in this area
41 Total Sales
-

Buyer's Agent in 2021
PAMELA CAMPBELL
Redfin Corporation
(909) 660-9037
4 in this area
95 Total Sales
-
Matthew DeLine

Seller's Agent in 2018
Matthew DeLine
Keller Williams Realty
(619) 992-2468
2 in this area
103 Total Sales
-

Seller's Agent in 2016
Bryan Smithwick
Coldwell Banker West
Map
Source: California Regional Multiple Listing Service (CRMLS)
MLS Number: 180041259
APN: 147-230-60-13
- 416 N Clementine St
- 1180 Civic Center Dr Unit B21
- 775 Harbor Cliff Way Unit 164
- 1320 Higgins St
- 401 N Coast Hwy Unit 207
- 401 N Coast Hwy Unit 301
- 718-20 N Freeman St
- 508 N Tremont St Unit A
- 508 N Tremont St Unit B
- 610 N Tremont St
- 110 S Freeman St
- 355 N Cleveland St Unit 211
- 355 N Cleveland St Unit 101
- 355 N Cleveland St Unit 213
- 355 N Cleveland St
- 355 N Cleveland St Unit 505
- 355 N Cleveland St Unit 209
- 835 Harbor Cliff Way Unit 286
- 415 Bush St
- 812 N Cleveland St Unit 3
