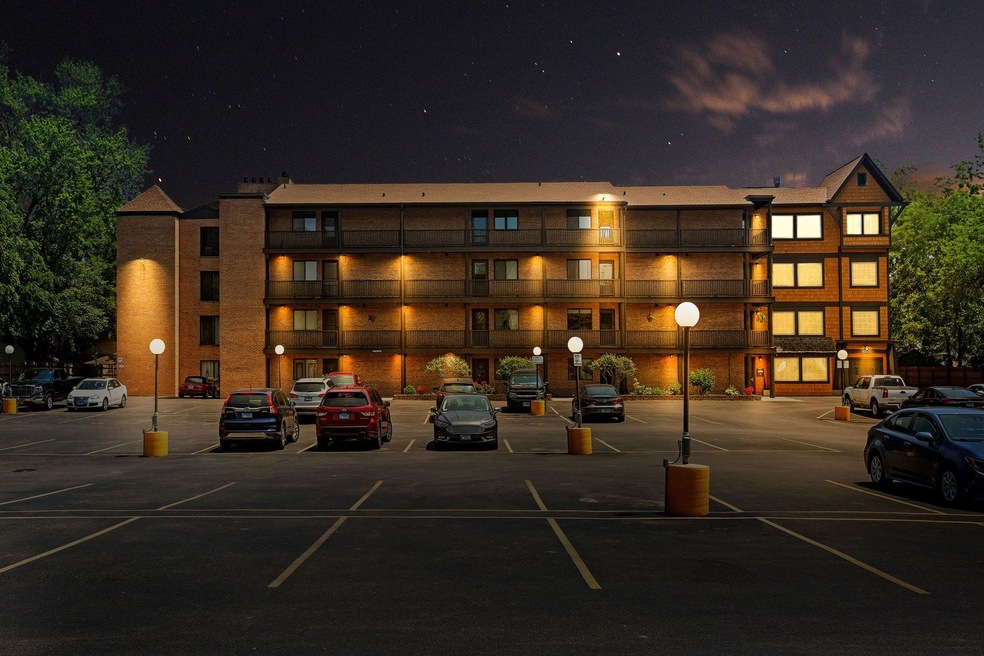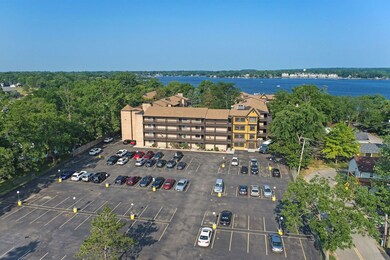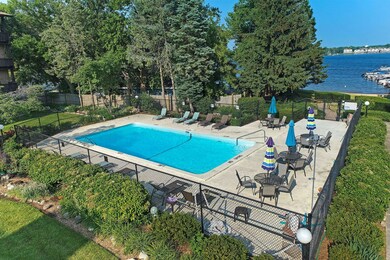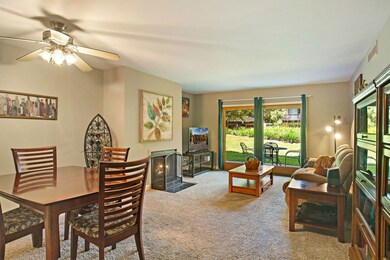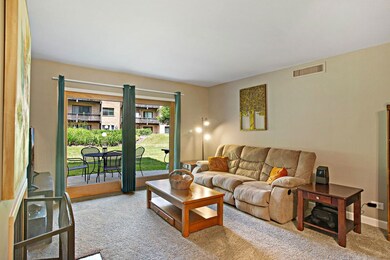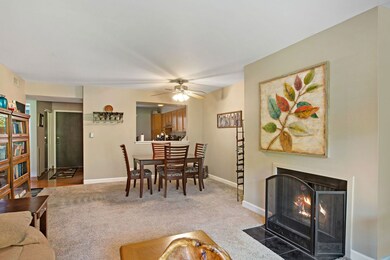
450 N Main St Unit S106A Wauconda, IL 60084
Estimated Value: $171,000 - $187,000
Highlights
- Lake Front
- Beach Access
- In Ground Pool
- Boat Dock
- Boat Slip
- Landscaped Professionally
About This Home
As of July 2023Experience year-round lakefront living at Harbour Club, a captivating waterfront community on Bangs Lake. This meticulously updated ground floor condo offers a perfect blend of elegance and convenience. Enjoy breathtaking views of the garden, pool, and lake from this remarkable unit. Step inside to discover a stunning kitchen with hardwood floors, stainless steel appliances, and a Corian countertop that will impress. The spacious living room features a wood-burning fireplace and oversized patio doors that open to a picturesque courtyard. This exceptional condo boasts two generous bedrooms, including a master bedroom with a private bath, walk-in closet, and a separate patio slider that leads to an additional courtyard patio. The hall bath showcases a beautifully tiled walk-in shower and upgraded glass shower door. With the convenience of a drive-up entrance, unloading is effortless. The monthly assessment covers heat, AC, water, and garbage, while amenities include lake rights, a private beach, an outdoor pool, and a clubhouse with a party room. Don't miss this one as it is sure to go quick! Located near downtown for dining and shopping, this unit offers close proximity to the new Phil's Beach Splash Park and Cook Park. Additional storage is available in the building. Don't miss this extraordinary opportunity for ground floor living with stunning views in a premier lakefront community.
Property Details
Home Type
- Condominium
Est. Annual Taxes
- $2,950
Year Built
- Built in 1974 | Remodeled in 2021
Lot Details
- Lake Front
- Landscaped Professionally
HOA Fees
- $537 Monthly HOA Fees
Home Design
- Brick Exterior Construction
- Asphalt Roof
Interior Spaces
- 1,102 Sq Ft Home
- 1-Story Property
- Built-In Features
- Ceiling Fan
- Wood Burning Fireplace
- Family Room
- Living Room with Fireplace
- Combination Dining and Living Room
- Laundry Room
Kitchen
- Range
- Microwave
- Dishwasher
- Stainless Steel Appliances
- Disposal
Flooring
- Wood
- Carpet
Bedrooms and Bathrooms
- 2 Bedrooms
- 2 Potential Bedrooms
- Bathroom on Main Level
- 2 Full Bathrooms
Home Security
Parking
- 1 Parking Space
- Uncovered Parking
- Visitor Parking
- Off-Street Parking
- Parking Included in Price
- Assigned Parking
Outdoor Features
- In Ground Pool
- Beach Access
- Boat Slip
- Patio
Schools
- Wauconda Elementary School
- Wauconda Middle School
- Wauconda Comm High School
Additional Features
- Property is near a park
- Forced Air Heating and Cooling System
Listing and Financial Details
- Senior Tax Exemptions
- Homeowner Tax Exemptions
Community Details
Overview
- Association fees include heat, air conditioning, water, parking, insurance, pool, exterior maintenance, lawn care, scavenger, snow removal
- 20 Units
- Michelle Trina Association, Phone Number (847) 882-6793
- Harbour Club Subdivision
- Property managed by ASSOCIATION CHICAGOLAND
Amenities
- Common Area
- Party Room
- Laundry Facilities
- Elevator
- Community Storage Space
Recreation
- Boat Dock
- Community Pool
Pet Policy
- Cats Allowed
Security
- Resident Manager or Management On Site
- Storm Screens
Ownership History
Purchase Details
Home Financials for this Owner
Home Financials are based on the most recent Mortgage that was taken out on this home.Purchase Details
Purchase Details
Purchase Details
Purchase Details
Home Financials for this Owner
Home Financials are based on the most recent Mortgage that was taken out on this home.Purchase Details
Home Financials for this Owner
Home Financials are based on the most recent Mortgage that was taken out on this home.Similar Homes in Wauconda, IL
Home Values in the Area
Average Home Value in this Area
Purchase History
| Date | Buyer | Sale Price | Title Company |
|---|---|---|---|
| Wunderlich Mark | $155,000 | First American Title | |
| Leblanc Bruce | $119,000 | Chicago Title | |
| Johnson Ralph | $52,000 | Affinity Title Services Llc | |
| Johnson Gloria M | $151,000 | Landamerica-Lawyers Title | |
| Cottrell Nathaniel S | $131,000 | -- | |
| Dixon Laura A | $115,000 | -- |
Mortgage History
| Date | Status | Borrower | Loan Amount |
|---|---|---|---|
| Previous Owner | Cottrell Nathaniel S | $25,000 | |
| Previous Owner | Cottrell Nathaniel S | $104,800 | |
| Previous Owner | Dixon Laura A | $130,000 | |
| Previous Owner | Dixon Laura A | $115,000 | |
| Previous Owner | Haney Reginald L | $72,250 | |
| Closed | Cottrell Nathaniel S | $18,200 |
Property History
| Date | Event | Price | Change | Sq Ft Price |
|---|---|---|---|---|
| 07/28/2023 07/28/23 | Sold | $155,000 | +3.4% | $141 / Sq Ft |
| 06/25/2023 06/25/23 | Pending | -- | -- | -- |
| 06/22/2023 06/22/23 | For Sale | $149,900 | -- | $136 / Sq Ft |
Tax History Compared to Growth
Tax History
| Year | Tax Paid | Tax Assessment Tax Assessment Total Assessment is a certain percentage of the fair market value that is determined by local assessors to be the total taxable value of land and additions on the property. | Land | Improvement |
|---|---|---|---|---|
| 2024 | $2,253 | $42,587 | $4,260 | $38,327 |
| 2023 | $2,253 | $38,928 | $3,894 | $35,034 |
| 2022 | $2,950 | $38,037 | $4,157 | $33,880 |
| 2021 | $4,390 | $39,663 | $3,928 | $35,735 |
| 2020 | $4,325 | $38,330 | $3,744 | $34,586 |
| 2019 | $4,100 | $38,524 | $3,538 | $34,986 |
| 2018 | $2,919 | $25,378 | $3,808 | $21,570 |
| 2017 | $2,918 | $25,085 | $3,764 | $21,321 |
| 2016 | $2,753 | $23,754 | $3,564 | $20,190 |
| 2015 | $2,608 | $21,807 | $3,272 | $18,535 |
| 2014 | $1,975 | $19,645 | $3,438 | $16,207 |
| 2012 | $1,911 | $16,914 | $3,290 | $13,624 |
Agents Affiliated with this Home
-
Grant Fetter

Seller's Agent in 2023
Grant Fetter
Compass
(224) 456-6991
12 in this area
145 Total Sales
-
Brenna Freskos

Buyer's Agent in 2023
Brenna Freskos
Royal Family Real Estate
(847) 507-2409
4 in this area
133 Total Sales
Map
Source: Midwest Real Estate Data (MRED)
MLS Number: 11812778
APN: 09-26-204-102
- 440 N Main St Unit E103A
- 124 Roosevelt Ave
- 124 Hubbard Ct
- 321 Lewis Ave
- 302 Osage St
- 25809 W Lake St
- 184 Parkview Dr Unit 8184
- 26049 N Il Route 59
- 235 Regency Ct Unit B
- 28069 N Lake Dr
- 235 Kimball Ave
- 28307 N Main St
- 225 Larkdale Row
- 417 Kimball Ave
- 405 Lake Ave Unit C
- 390 Willow Rd
- 25586 W High St
- 276 Oak Bluff Ct Unit 25-3
- 127 Kent Ave
- 431 Barrington Rd
- 450 N Main St Unit 407A
- 450 N Main St Unit S103
- 460 N Main St Unit N402
- 450 N Main St Unit S408A
- 450 N Main St Unit S208A
- 450 N Main St Unit S108A
- 450 N Main St Unit S407A
- 450 N Main St Unit S307A
- 450 N Main St Unit S207A
- 450 N Main St Unit S107A
- 450 N Main St Unit S406A
- 450 N Main St Unit S306A
- 450 N Main St Unit S206A
- 450 N Main St Unit S106A
- 450 N Main St Unit S405B
- 450 N Main St Unit S305B
- 450 N Main St Unit S205B
- 450 N Main St Unit S105B
- 450 N Main St Unit S404B
- 450 N Main St Unit S304B
