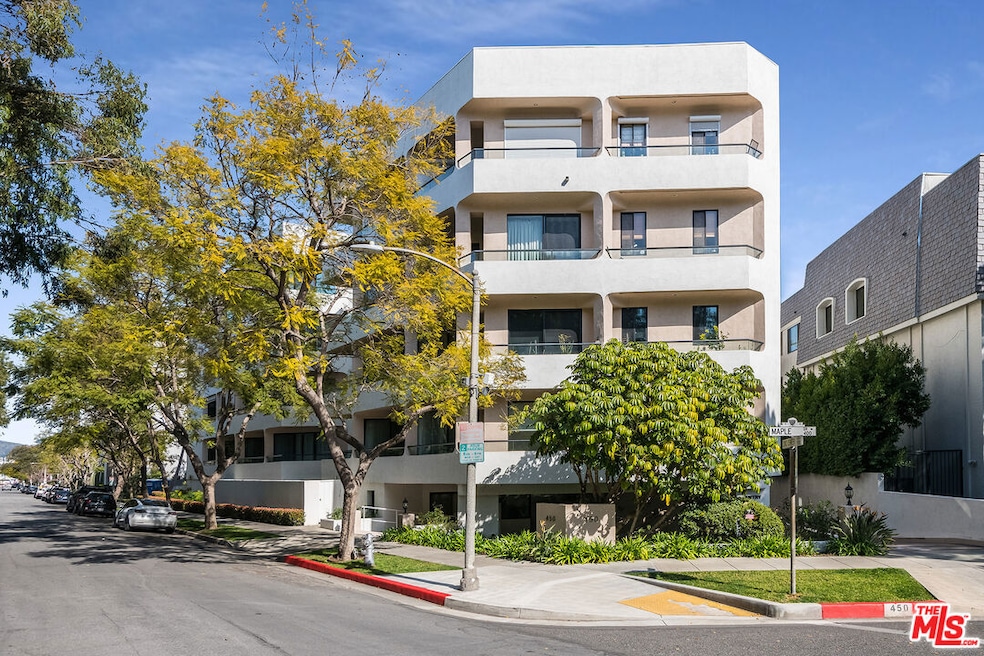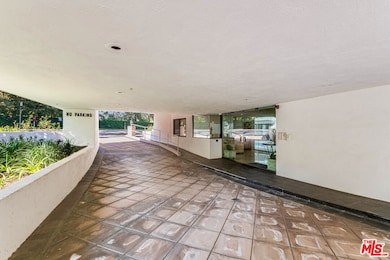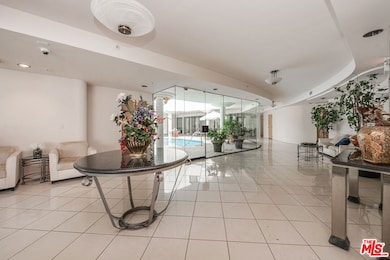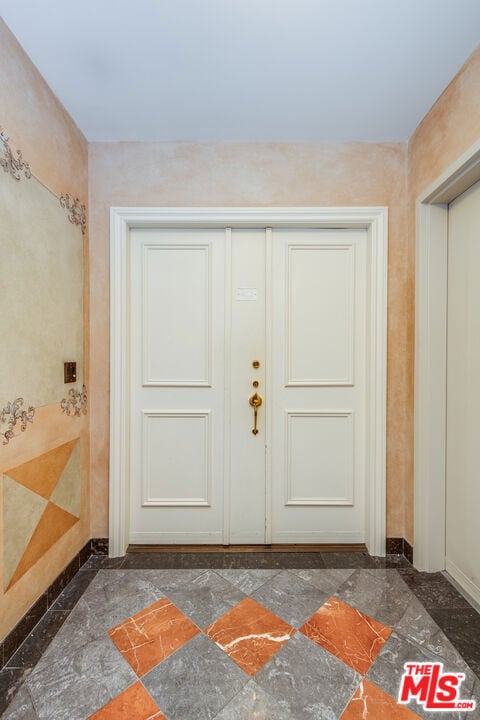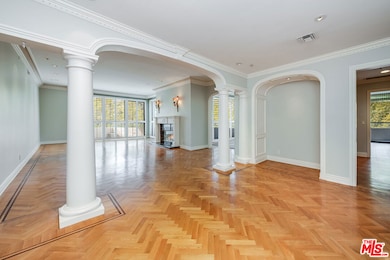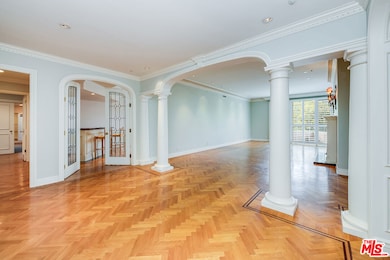450 N Maple Dr Unit 401 Beverly Hills, CA 90210
Highlights
- Fitness Center
- Penthouse
- Sauna
- Hawthorne Elementary School Rated A
- In Ground Pool
- All Bedrooms Downstairs
About This Home
This stunning residence located in the prime neighborhood of Beverly Hills!! This single-level home boasts four bedrooms and four bathrooms, making it an ideal home for families or those who enjoy hosting guests. With gorgeous herringbone hardwood floors throughout the spacious living space of 3,968 square feet, this property exudes timeless elegance and sophistication. As you enter the home, directly from the elevator, you are immediately struck by the large windows that flood the living space with natural light. The open floor plan seamlessly connects the living room, dining area, and kitchen, creating a perfect flow for entertaining. The living room features a grand fireplace adding a touch of warmth and coziness to the space. The gourmet kitchen is equipped with top-of-the-line appliances, granite countertops, a center island and large pantry. In addition to the 4 bedrooms, the home also consists of multiple balconies, a grand dining room and large den featuring a handsome wet bar, perfect for hosting and entertaining guests. In addition to the living space, the property offers a Pool/Spa, Gym, Secured Gated parking with three side by side parking spaces for the residents, and an additional spot for guests. This luxurious property reflects its prime location near fine dining, world class entertainment and exquisite shops. With its herringbone hardwood floors, open floorplan, multiple fireplaces, and modern amenities, this home is the epitome of Beverly Hills living.
Co-Listing Agent
Rebecca Engle
Compass License #02253445
Condo Details
Home Type
- Condominium
Est. Annual Taxes
- $41,504
Year Built
- Built in 1990
Parking
- 3 Car Direct Access Garage
- Side by Side Parking
- Automatic Gate
Property Views
- City Lights
- Woods
- Hills
- Pool
Home Design
- Penthouse
- Contemporary Architecture
Interior Spaces
- 3,968 Sq Ft Home
- 4-Story Property
- Built-In Features
- High Ceiling
- Entryway
- Family Room with Fireplace
- 2 Fireplaces
- Living Room
- Dining Area
- Den
- Sauna
- Alarm System
- Laundry Room
Kitchen
- Breakfast Area or Nook
- Oven or Range
- Dishwasher
- Kitchen Island
- Disposal
Flooring
- Wood
- Carpet
- Tile
Bedrooms and Bathrooms
- 4 Bedrooms
- All Bedrooms Down
- Walk-In Closet
- Powder Room
- 4 Full Bathrooms
Pool
- In Ground Pool
- Heated Spa
- In Ground Spa
- Gas Heated Pool
Outdoor Features
- Balcony
- Open Patio
- Lanai
Utilities
- Central Heating and Cooling System
Listing and Financial Details
- Security Deposit $10,995
- Tenant pays for cable TV, special, gas, trash collection, electricity
- Rent includes water
- 12 Month Lease Term
- Assessor Parcel Number 4342-033-030
Community Details
Recreation
- Fitness Center
- Community Pool
- Community Spa
Pet Policy
- Call for details about the types of pets allowed
- Pet Deposit $500
Additional Features
- Maple Court Association
- Elevator
- Security Service
Map
Source: The MLS
MLS Number: 25542531
APN: 4342-033-030
- 455 N Palm Dr Unit PH
- 460 N Palm Dr Unit 403
- 460 N Palm Dr Unit 501
- 460 N Palm Dr Unit 205
- 425 N Palm Dr Unit 403
- 425 N Palm Dr Unit 301
- 425 N Palm Dr Unit 102
- 441 N Oakhurst Dr Unit 205
- 429 N Oakhurst Dr Unit 203
- 455 N Oakhurst Dr Unit A2
- 432 N Oakhurst Dr Unit 403
- 450 N Oakhurst Dr Unit 304
- 439 N Doheny Dr Unit 204
- 411 N Oakhurst Dr Unit 409
- 411 N Oakhurst Dr Unit 106
- 411 N Oakhurst Dr Unit 102
- 447 N Doheny Dr Unit 304
- 512 N Palm Dr
- 406 N Oakhurst Dr Unit 204
- 406 N Oakhurst Dr Unit 103
