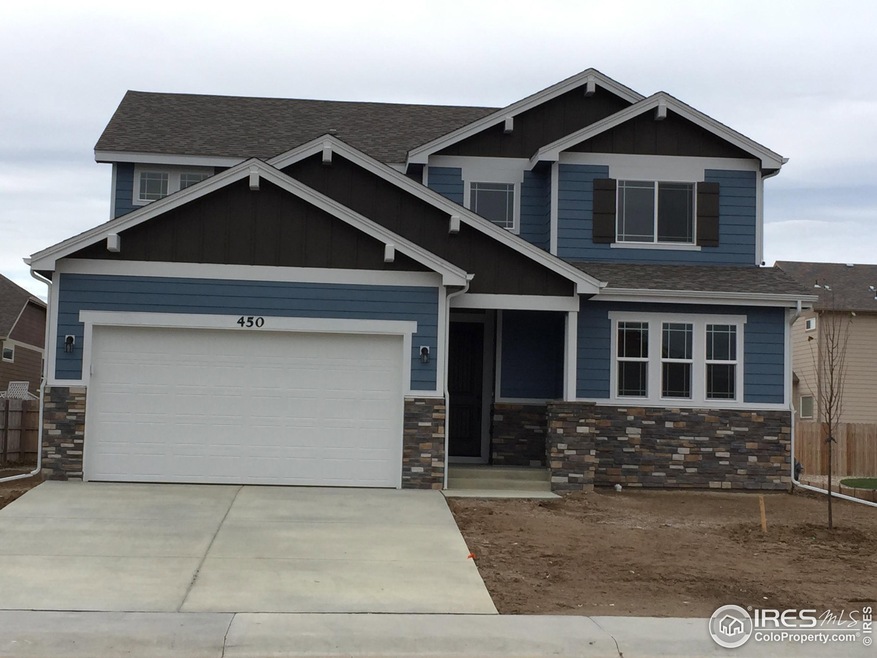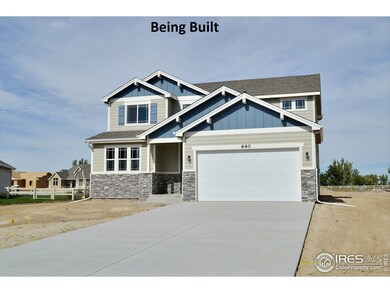
450 Pioneer Ln Johnstown, CO 80534
Highlights
- Under Construction
- Open Floorplan
- Wood Flooring
- Green Energy Generation
- Cathedral Ceiling
- Home Office
About This Home
As of July 2019Incredible new construction by one of Northern Colorado's most respected builders. This 2 story home features an open floor plan, 8 foot exterior doors, vaulted ceilings, hardwood floors, stainless steel appliances (side by side refrigerator/smooth top range/dishwasher/ microwave)granite countertops, walk-in pantry, European cabinetry with 42" upper cabinets and crown molding, bed and bath finished lower level, A/C and an oversized 3 car garage. Photos are of a previously built Siena plan.
Last Agent to Sell the Property
Robert Miner and Mike D'Amato
Sears Real Estate Listed on: 05/14/2015
Home Details
Home Type
- Single Family
Est. Annual Taxes
- $4,946
Year Built
- Built in 2015 | Under Construction
Lot Details
- 7,250 Sq Ft Lot
- Property is zoned RL
HOA Fees
- $27 Monthly HOA Fees
Parking
- 3 Car Attached Garage
Home Design
- Wood Frame Construction
- Composition Roof
- Stone
Interior Spaces
- 2,926 Sq Ft Home
- 2-Story Property
- Open Floorplan
- Cathedral Ceiling
- Double Pane Windows
- Dining Room
- Home Office
- Unfinished Basement
- Basement Fills Entire Space Under The House
- Laundry on upper level
Kitchen
- Eat-In Kitchen
- Electric Oven or Range
- Microwave
- Dishwasher
Flooring
- Wood
- Carpet
Bedrooms and Bathrooms
- 5 Bedrooms
- Primary Bathroom is a Full Bathroom
Eco-Friendly Details
- Green Energy Generation
- Energy-Efficient Thermostat
Schools
- Letford Elementary School
- Milliken Middle School
- Roosevelt High School
Additional Features
- Garage doors are at least 85 inches wide
- Forced Air Heating and Cooling System
Community Details
- Built by Baessler Homes
- Johnstown Farms Subdivision
Listing and Financial Details
- Assessor Parcel Number R1841802
Ownership History
Purchase Details
Purchase Details
Home Financials for this Owner
Home Financials are based on the most recent Mortgage that was taken out on this home.Purchase Details
Home Financials for this Owner
Home Financials are based on the most recent Mortgage that was taken out on this home.Purchase Details
Home Financials for this Owner
Home Financials are based on the most recent Mortgage that was taken out on this home.Purchase Details
Similar Homes in Johnstown, CO
Home Values in the Area
Average Home Value in this Area
Purchase History
| Date | Type | Sale Price | Title Company |
|---|---|---|---|
| Deed | -- | None Listed On Document | |
| Warranty Deed | $500,000 | First Integrity Title | |
| Warranty Deed | $390,000 | The Group Guaranteed Title | |
| Special Warranty Deed | $352,735 | Land Title Guarantee Co | |
| Warranty Deed | $45,000 | Land Title Guarantee Company |
Mortgage History
| Date | Status | Loan Amount | Loan Type |
|---|---|---|---|
| Previous Owner | $320,000 | New Conventional | |
| Previous Owner | $350,000 | New Conventional | |
| Previous Owner | $263,000 | New Conventional |
Property History
| Date | Event | Price | Change | Sq Ft Price |
|---|---|---|---|---|
| 10/23/2019 10/23/19 | Off Market | $390,000 | -- | -- |
| 07/24/2019 07/24/19 | Sold | $390,000 | -2.3% | $139 / Sq Ft |
| 06/14/2019 06/14/19 | Price Changed | $399,000 | -3.3% | $143 / Sq Ft |
| 06/07/2019 06/07/19 | Price Changed | $412,500 | -2.9% | $147 / Sq Ft |
| 05/30/2019 05/30/19 | For Sale | $425,000 | +20.5% | $152 / Sq Ft |
| 01/28/2019 01/28/19 | Off Market | $352,735 | -- | -- |
| 11/17/2015 11/17/15 | Sold | $352,735 | +4.7% | $174 / Sq Ft |
| 10/18/2015 10/18/15 | Pending | -- | -- | -- |
| 05/14/2015 05/14/15 | For Sale | $336,745 | -- | $166 / Sq Ft |
Tax History Compared to Growth
Tax History
| Year | Tax Paid | Tax Assessment Tax Assessment Total Assessment is a certain percentage of the fair market value that is determined by local assessors to be the total taxable value of land and additions on the property. | Land | Improvement |
|---|---|---|---|---|
| 2025 | $4,946 | $35,100 | $7,060 | $28,040 |
| 2024 | $4,946 | $35,100 | $7,060 | $28,040 |
| 2023 | $4,745 | $36,870 | $5,750 | $31,120 |
| 2022 | $4,227 | $27,750 | $4,930 | $22,820 |
| 2021 | $4,464 | $28,550 | $5,080 | $23,470 |
| 2020 | $4,257 | $27,780 | $4,580 | $23,200 |
| 2019 | $3,496 | $27,780 | $4,580 | $23,200 |
| 2018 | $3,135 | $24,900 | $4,320 | $20,580 |
| 2017 | $3,170 | $24,900 | $4,320 | $20,580 |
| 2016 | $2,711 | $21,290 | $3,180 | $18,110 |
| 2015 | $1,491 | $11,600 | $11,600 | $0 |
| 2014 | $765 | $10 | $10 | $0 |
Agents Affiliated with this Home
-
Debbie Hansen

Seller's Agent in 2019
Debbie Hansen
Group Centerra
(970) 222-9618
124 Total Sales
-
N
Buyer's Agent in 2019
Non-IRES Agent
CO_IRES
-
R
Seller's Agent in 2015
Robert Miner and Mike D'Amato
Sears Real Estate
Map
Source: IRES MLS
MLS Number: 763380
APN: R1841802
- 461 Pioneer Ln
- 445 Homestead Ln
- 475 Homestead Ln
- 491 Homestead Ln
- 428 Frontier Ln
- 119 King Ave
- 809 Charlotte St Unit A/B/C
- 1131 Sandra Dr
- 1121 Country Acres Ct
- 21 Rutherford Ave
- 514 Whitmore Ct
- 205 Cardinal St
- 229 Molinar St
- 518 Whitmore Ct
- 1021 Charlotte St
- 259 Molinar St
- 701 Muturu Rd
- 713 Muturu Rd
- 725 Muturu Rd
- 418 Condor Way

