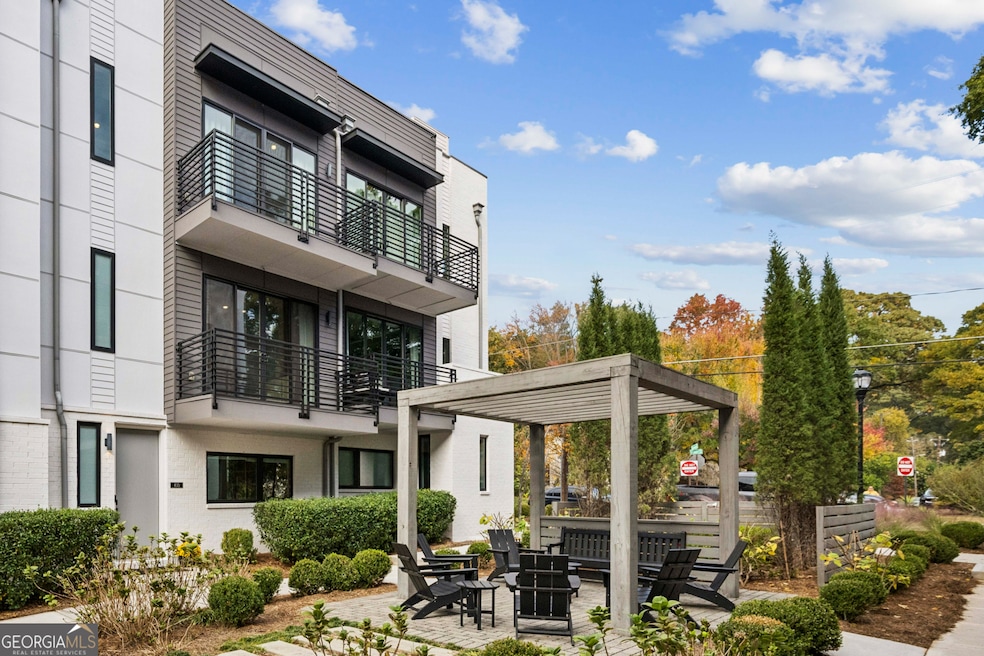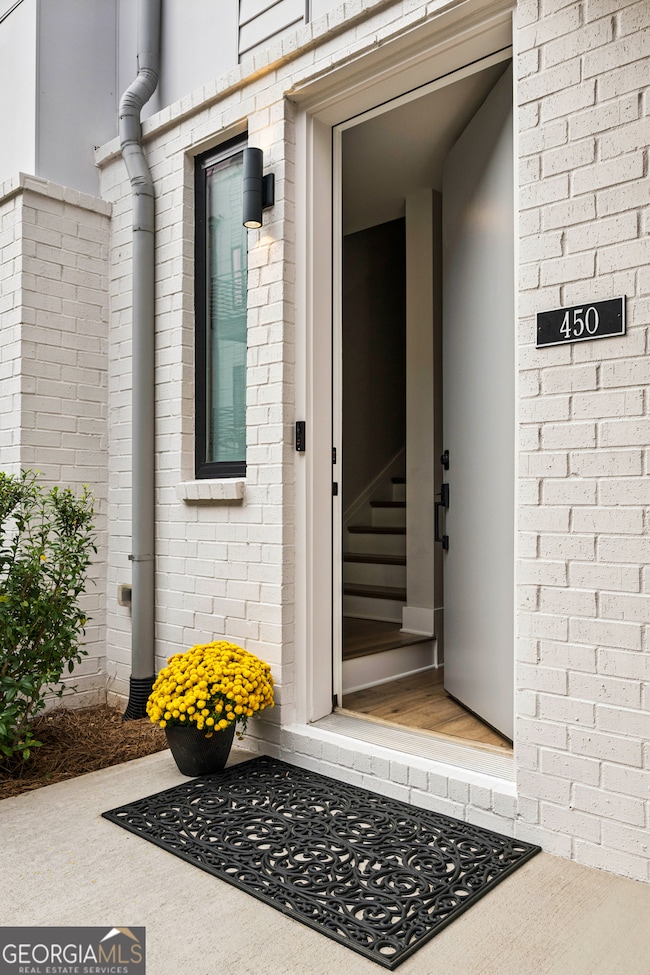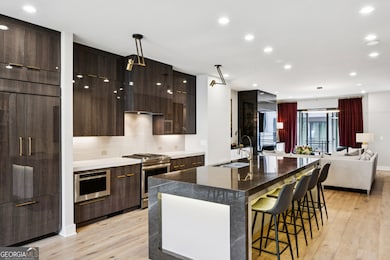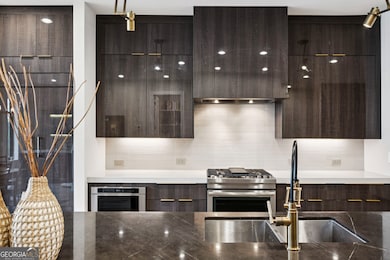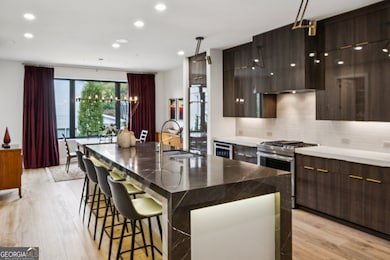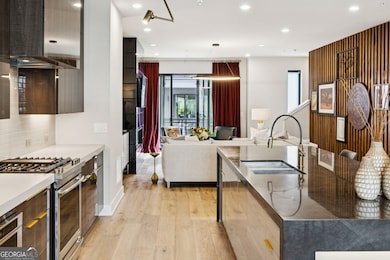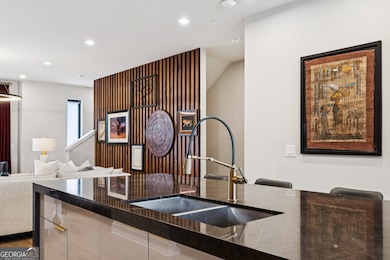450 Plateau Place NW Atlanta, GA 30309
Loring Heights NeighborhoodEstimated payment $5,393/month
Highlights
- No Units Above
- City View
- Contemporary Architecture
- North Atlanta High School Rated A
- Deck
- Property is near public transit
About This Home
Perfectly positioned in one of Atlanta's most sought-after neighborhoods, this exceptional Monte Hewett-built residence captures the essence of modern luxury with breathtaking skyline views and an effortless connection to city life. Originally the model home for the community, this impeccably maintained property showcases every upgrade imaginable - from the private elevator and sleek cabinetry to the marble waterfall island, wide-plank hardwood flooring, and designer lighting throughout. The open main level was designed for both entertaining and everyday living, flowing seamlessly from the chef's kitchen to a sunlit living room anchored by a granite fireplace surrounded with walnut accent wall. The owner's suite feels like a private retreat with vessel sinks, wall-mounted faucets, backlit mirrors, and a fully customized walk-in closet. Take the elevator to the show-stopping rooftop terrace, where panoramic skyline views stretch across Midtown and Downtown. Complete with a built-in gas grill, refrigerator, and flat-screen TV, this open-air space was made for entertaining and unforgettable evenings under the stars. Additional features include a smart home system with voice-controlled audio, upgraded security and lighting, custom media cabinetry, and hardwood floors extending through every bedroom and staircase. Just moments away, you'll find the best of Atlanta's vibrant Westside - from dining destinations like Chattahoochee Food Works and The Optimist to the stylish boutiques at Howell Mill and Ann Mashburn. With its elevated design, thoughtful upgrades, and unbeatable location, 450 Plateau Place offers a rare blend of craftsmanship, comfort, and city energy in the heart of Loring Heights.
Townhouse Details
Home Type
- Townhome
Est. Annual Taxes
- $8,774
Year Built
- Built in 2018
Lot Details
- 871 Sq Ft Lot
- No Units Above
HOA Fees
- $450 Monthly HOA Fees
Home Design
- Contemporary Architecture
- Slab Foundation
- Concrete Siding
- Three Sided Brick Exterior Elevation
Interior Spaces
- 2,466 Sq Ft Home
- 3-Story Property
- Roommate Plan
- High Ceiling
- Ceiling Fan
- Factory Built Fireplace
- Double Pane Windows
- Family Room with Fireplace
- 2 Fireplaces
- City Views
- Home Security System
Kitchen
- Walk-In Pantry
- Convection Oven
- Microwave
- Ice Maker
- Dishwasher
- Stainless Steel Appliances
- Kitchen Island
- Disposal
Flooring
- Wood
- Tile
Bedrooms and Bathrooms
- Walk-In Closet
- Double Vanity
- Low Flow Plumbing Fixtures
- Bathtub Includes Tile Surround
- Separate Shower
Laundry
- Laundry Room
- Laundry in Hall
- Laundry on upper level
Parking
- 2 Car Garage
- Side or Rear Entrance to Parking
- Garage Door Opener
Accessible Home Design
- Accessible Elevator Installed
- Accessible Hallway
Eco-Friendly Details
- Energy-Efficient Appliances
- Energy-Efficient Windows
- Energy-Efficient Thermostat
Outdoor Features
- Balcony
- Deck
- Outdoor Fireplace
- Gazebo
- Outdoor Gas Grill
Location
- Property is near public transit
- Property is near schools
- Property is near shops
Schools
- Rivers Elementary School
- Sutton Middle School
- North Atlanta High School
Utilities
- Forced Air Zoned Heating and Cooling System
- Heating System Uses Natural Gas
- Underground Utilities
- 220 Volts
- High Speed Internet
- Phone Available
- Cable TV Available
Listing and Financial Details
- Tax Lot 2
Community Details
Overview
- Association fees include insurance, maintenance exterior, ground maintenance, management fee, pest control, private roads, reserve fund
- Plateau Place Subdivision
Recreation
- Park
Security
- Fire and Smoke Detector
- Fire Sprinkler System
Map
Home Values in the Area
Average Home Value in this Area
Tax History
| Year | Tax Paid | Tax Assessment Tax Assessment Total Assessment is a certain percentage of the fair market value that is determined by local assessors to be the total taxable value of land and additions on the property. | Land | Improvement |
|---|---|---|---|---|
| 2025 | $7,627 | $355,760 | $45,360 | $310,400 |
| 2023 | $11,670 | $281,880 | $34,960 | $246,920 |
| 2022 | $7,120 | $281,880 | $34,960 | $246,920 |
| 2021 | $6,907 | $273,640 | $33,920 | $239,720 |
| 2020 | $5,160 | $125,960 | $24,880 | $101,080 |
| 2019 | $4,603 | $125,960 | $24,880 | $101,080 |
Property History
| Date | Event | Price | List to Sale | Price per Sq Ft |
|---|---|---|---|---|
| 11/10/2025 11/10/25 | For Sale | $799,000 | -- | $324 / Sq Ft |
Purchase History
| Date | Type | Sale Price | Title Company |
|---|---|---|---|
| Warranty Deed | $699,900 | -- |
Mortgage History
| Date | Status | Loan Amount | Loan Type |
|---|---|---|---|
| Open | $559,920 | New Conventional |
Source: Georgia MLS
MLS Number: 10641253
APN: 17-0148-0003-031-9
- 433 Trabert Ave NW
- 1469 Pine St NW
- 488 Deering Rd NW
- 430 Hascall Rd NW
- 533 Trabert Ave NW
- 1471 Hawthorne Ave NW
- 505 Motivation Cir NW
- 507 Motivation Cir NW
- 508 Motivation Cir NW
- 2300 Mockernut Trail SE
- 2320 Mockernut Trail SE
- 2324 Mockernut Trail SE
- 2716 Chestnut Willow Walk SE
- 509 Motivation Cir NW
- 486 Harmony Terrace
- 515 Motivation Cir NW
- 519 Motivation Cir NW
- 498 Harmony Terrace
- 521 Whitlox Rd NW
- 361 17th St NW Unit 1702
- 400 NW Bishop St
- 464 Bishop St NW Unit 510
- 464 Bishop St NW Unit 1-301
- 464 Bishop St NW Unit 1-338
- 464 Bishop St NW
- 300 Deering Rd NW
- 391 17th St NW
- 550 Deering Rd NW
- 490 Harmony Terrace NW
- 517 Motivation Cir NW
- 300 Deering Rd NW Unit 8101
- 300 Deering Rd NW Unit 5007
- 1517 Cobalt Dr NW
- 321 Hascall Rd NW Unit 1
- 500 Northside Dr SW
- 302 Hascall Rd NW
- 361 17th St NW Unit 1304
- 361 17th St NW Unit 1817
- 361 17th St NW Unit 1906
- 361 17th St NW Unit 1016
