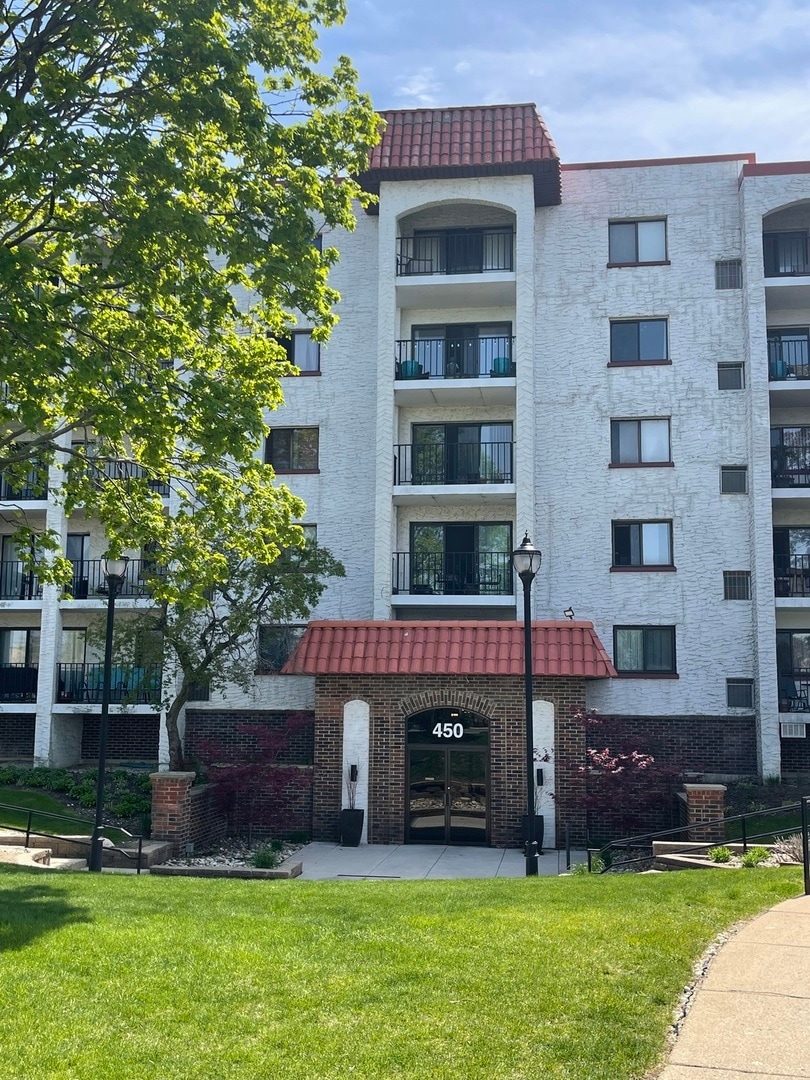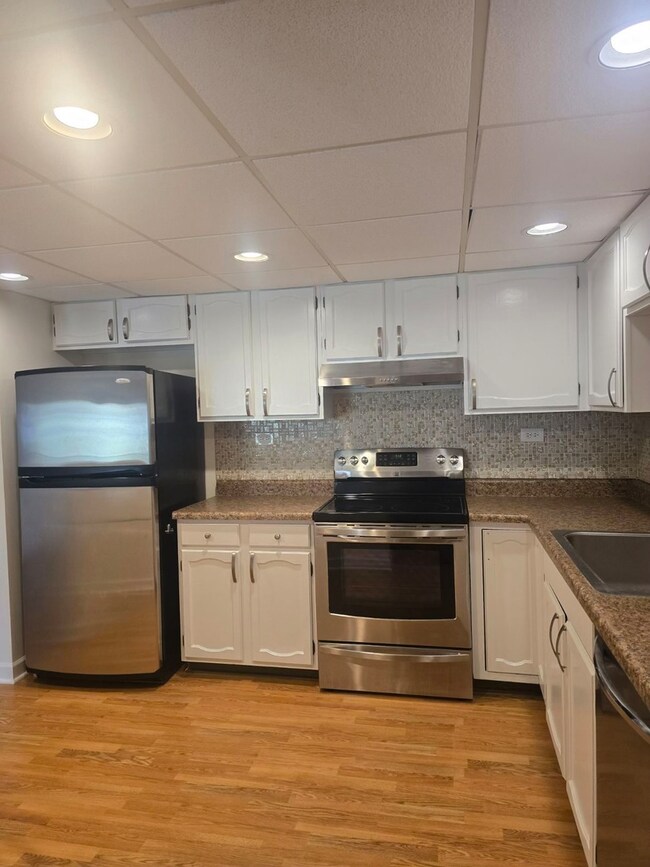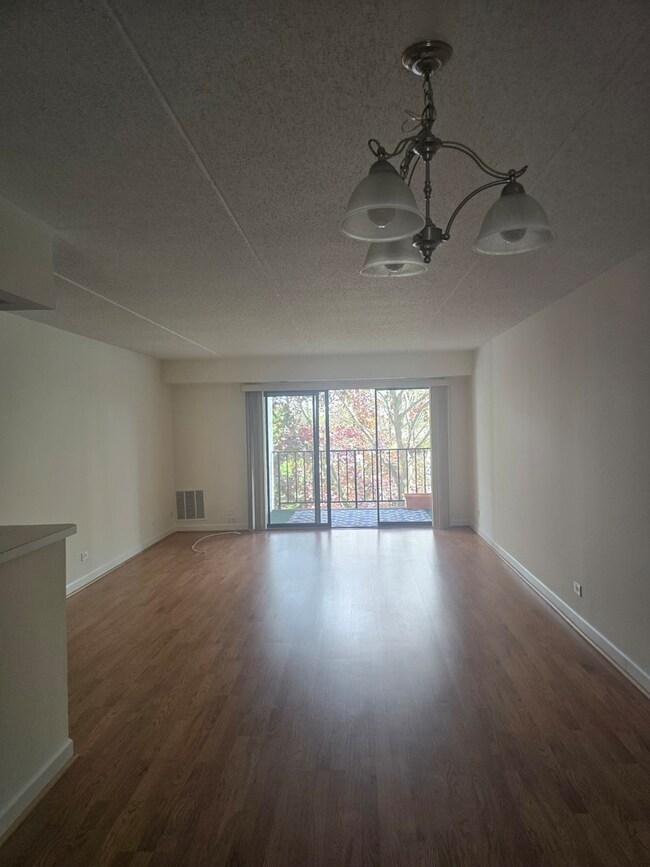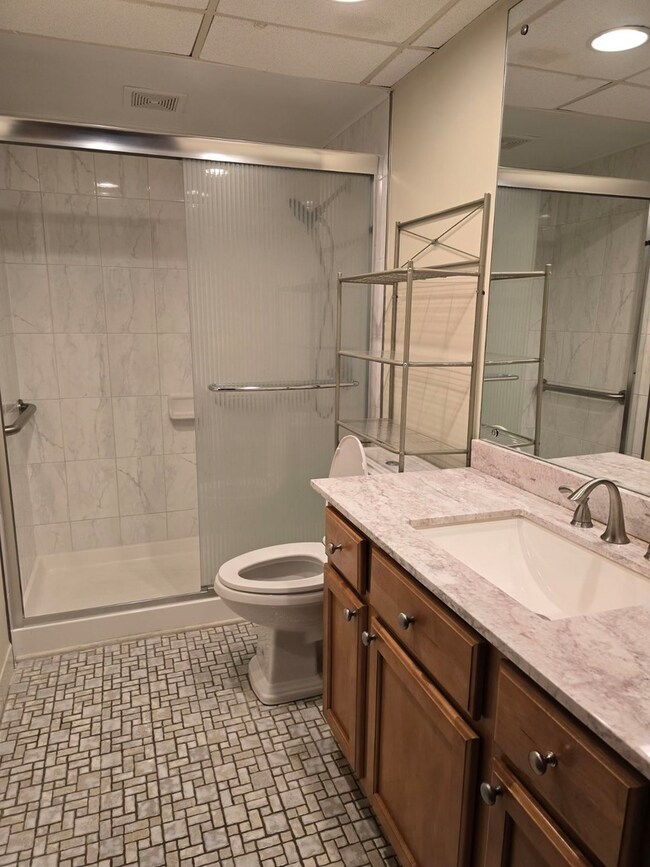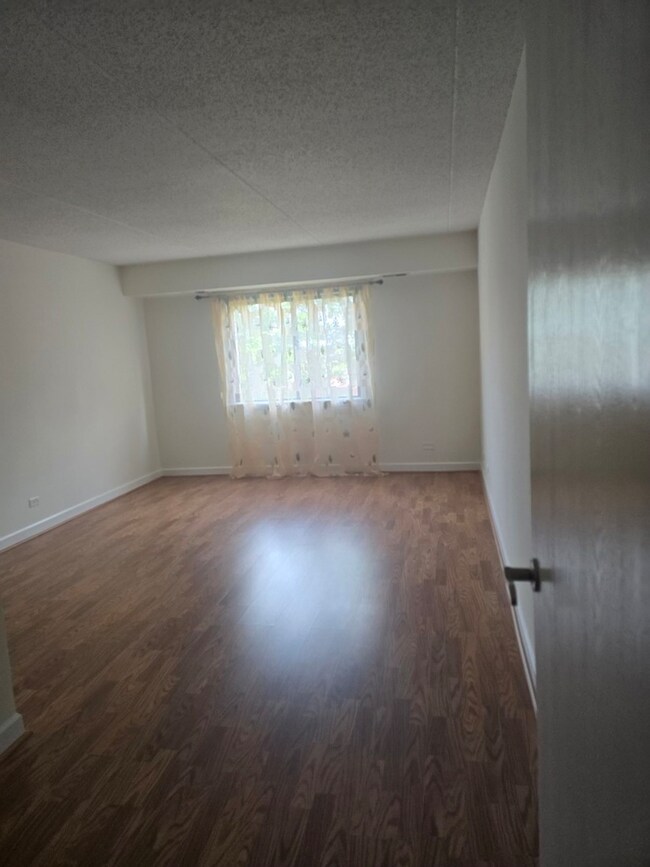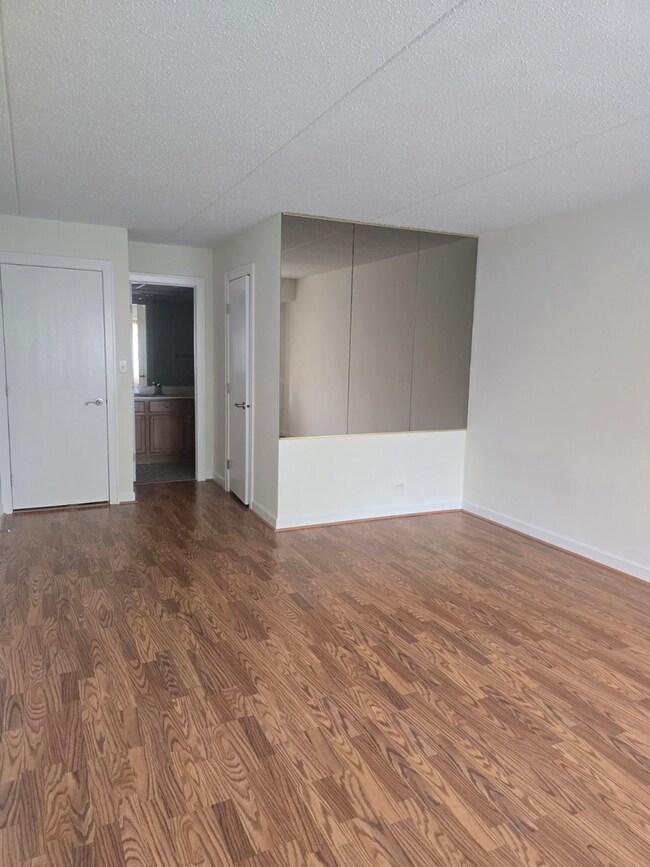450 Plum Creek Dr Unit 3053 Wheeling, IL 60090
Highlights
- Living Room
- Laundry Room
- Dining Room
- Wheeling High School Rated A
- Central Air
- Family Room
About This Home
Spacious 2 bed/ 2 bath unit with lots of sun exposure and a balcony that overlooks the pond and pool. Open kitchen concept to living and dining for easy access. Large eat-in kitchen with stainless double sink, newer appliances, pantry cabinet. Primary bedroom has a full bathroom and walk-in closet. Building has an elevator, laundry room, as well as a storage space for each unit. Ample space for parking. Great amenities like, swimming pool, club house, tennis and fitness center. Enjoy a great location and being close to the expressway, shops, restaurants, and parks.
Property Details
Home Type
- Multi-Family
Est. Annual Taxes
- $3,971
Year Built
- Built in 1979 | Remodeled in 2025
Home Design
- Property Attached
- Brick Exterior Construction
Interior Spaces
- 1,295 Sq Ft Home
- Family Room
- Living Room
- Dining Room
- Laundry Room
Bedrooms and Bathrooms
- 2 Bedrooms
- 2 Potential Bedrooms
- 2 Full Bathrooms
Parking
- 1 Parking Space
- Parking Included in Price
Utilities
- Central Air
- Heating Available
Listing and Financial Details
- Property Available on 5/24/25
- Rent includes electricity, water, parking, pool, scavenger, exterior maintenance, lawn care, storage lockers, snow removal
Community Details
Pet Policy
- Pets up to 30 lbs
- Dogs and Cats Allowed
Overview
- 5-Story Property
Map
Source: Midwest Real Estate Data (MRED)
MLS Number: 12374483
APN: 03-12-300-063-1089
- 375 Plum Creek Dr Unit G108
- 375 Plum Creek Dr Unit 511
- 375 Plum Creek Dr Unit 212
- 375 Plum Creek Dr Unit 310
- 589 Prestwick Ln
- 484 Poplar Dr Unit 1
- 481 Prestwick Ln
- 715 Astor Ln Unit 25506
- 460 Maple Dr Unit 6
- 447 Prestwick Ln
- 235 E Manchester Dr
- 307 Lincoln Ln
- 241 S Milwaukee Ave
- 66 W Jeffery Ave
- 107 W Jeffery Ave
- 186 Sunrise Dr
- 115 E Dundee Rd Unit 3N
- 100 N Milwaukee Ave Unit 707
- 200 Deborah Ln Unit 16A
- 200 Deborah Ln Unit 14B
