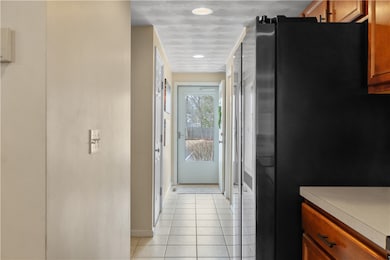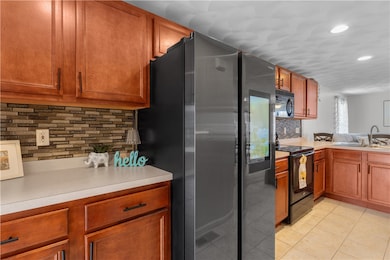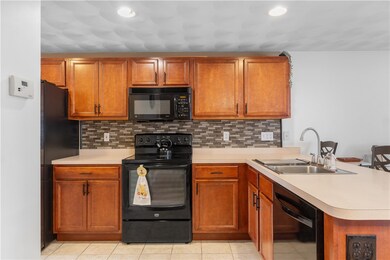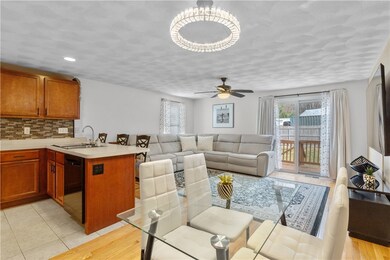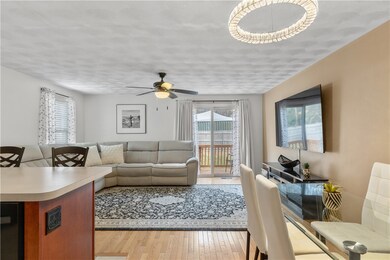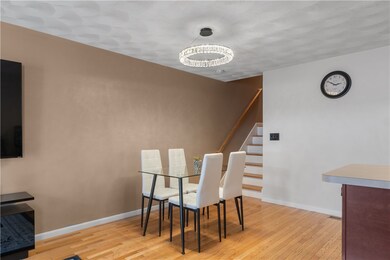
450 Providence St Unit 41 West Warwick, RI 02893
Natick NeighborhoodHighlights
- Marina
- 5.82 Acre Lot
- Recreation Facilities
- Golf Course Community
- Wood Flooring
- 1 Car Attached Garage
About This Home
As of June 2025Welcome to this Beautifully maintained 2 bedroom 1 full bathroom and guest half bathroom townhouse, featuring an open concept layout, hardwood floors throughout, and modern finishes, including Central Air cooling. Kitchen includes stainless steel appliances with a smart Refrigerator recently purchased, perfect for effortless living. Move right through to the living room, dining area, to the back sliding doors where your private deck awaits your outdoor entertainment. For peace of mind, the deck also has a gate to keep pets safe, and stairs leading your morning stroll. 2nd Level features two oversized bedrooms both with walk-in closets and a spacious full bathroom. Convenient laundry area also located on the second floor, with side by side washer and dryer, and shelving for even more storage space. Roof and gutters recently replaced in July 2022. HOA includes water, sewer, trash removal, snow removal and grounds maintenance/gardening. Basement has been finished and is ideal for a home office, gym, create your own family room, fill with hobbies, and/or plenty of space for a pool table and entertaining guests, Utility room and more storage. Enjoy the convenience of the integrated garage with access to the first floor. This home is close to shopping, dining and everything you need, Minutes to all major highways, Providence is less than half hour away.. Don't miss out on the incredible opportunity and make this your new home. Schedule your showing today!
Last Agent to Sell the Property
BHHS New England Properties License #RES.0041504 Listed on: 03/11/2025

Townhouse Details
Home Type
- Townhome
Est. Annual Taxes
- $4,729
Year Built
- Built in 2003
HOA Fees
- $372 Monthly HOA Fees
Parking
- 1 Car Attached Garage
- Assigned Parking
Home Design
- Wood Siding
- Vinyl Siding
- Concrete Perimeter Foundation
- Plaster
Interior Spaces
- 2-Story Property
- Family Room
- Storage Room
- Utility Room
Kitchen
- Oven
- Range with Range Hood
- Microwave
- Dishwasher
Flooring
- Wood
- Ceramic Tile
Bedrooms and Bathrooms
- 2 Bedrooms
- Bathtub with Shower
Laundry
- Laundry in unit
- Dryer
- Washer
Finished Basement
- Basement Fills Entire Space Under The House
- Interior Basement Entry
Location
- Property near a hospital
Utilities
- Forced Air Heating and Cooling System
- Heating System Uses Gas
- 100 Amp Service
- Gas Water Heater
Listing and Financial Details
- Tax Lot 31
- Assessor Parcel Number 450PROVIDENCEST41WWAR
Community Details
Overview
- Association fees include hot water, insurance, ground maintenance, parking, sewer, snow removal, water
- 50 Units
Amenities
- Shops
- Restaurant
- Public Transportation
Recreation
- Marina
- Golf Course Community
- Recreation Facilities
Pet Policy
- Pets Allowed
Ownership History
Purchase Details
Home Financials for this Owner
Home Financials are based on the most recent Mortgage that was taken out on this home.Purchase Details
Home Financials for this Owner
Home Financials are based on the most recent Mortgage that was taken out on this home.Purchase Details
Home Financials for this Owner
Home Financials are based on the most recent Mortgage that was taken out on this home.Purchase Details
Home Financials for this Owner
Home Financials are based on the most recent Mortgage that was taken out on this home.Purchase Details
Purchase Details
Similar Homes in West Warwick, RI
Home Values in the Area
Average Home Value in this Area
Purchase History
| Date | Type | Sale Price | Title Company |
|---|---|---|---|
| Warranty Deed | $373,000 | None Available | |
| Warranty Deed | $280,000 | None Available | |
| Warranty Deed | $280,000 | None Available | |
| Warranty Deed | $169,900 | -- | |
| Warranty Deed | $151,000 | -- | |
| Warranty Deed | $151,000 | -- | |
| Deed | $230,000 | -- | |
| Deed | $230,000 | -- | |
| Deed | $168,000 | -- | |
| Deed | $168,000 | -- |
Mortgage History
| Date | Status | Loan Amount | Loan Type |
|---|---|---|---|
| Open | $323,000 | Purchase Money Mortgage | |
| Previous Owner | $248,500 | Purchase Money Mortgage | |
| Previous Owner | $85,000 | New Conventional | |
| Previous Owner | $143,450 | New Conventional |
Property History
| Date | Event | Price | Change | Sq Ft Price |
|---|---|---|---|---|
| 06/03/2025 06/03/25 | Sold | $373,000 | +3.9% | $193 / Sq Ft |
| 04/11/2025 04/11/25 | Pending | -- | -- | -- |
| 03/11/2025 03/11/25 | For Sale | $359,000 | +111.3% | $186 / Sq Ft |
| 09/15/2017 09/15/17 | Sold | $169,900 | 0.0% | $125 / Sq Ft |
| 08/16/2017 08/16/17 | Pending | -- | -- | -- |
| 07/12/2017 07/12/17 | For Sale | $169,900 | +12.5% | $125 / Sq Ft |
| 04/14/2015 04/14/15 | Sold | $151,000 | -1.0% | $111 / Sq Ft |
| 03/15/2015 03/15/15 | Pending | -- | -- | -- |
| 11/25/2014 11/25/14 | For Sale | $152,500 | -- | $112 / Sq Ft |
Tax History Compared to Growth
Tax History
| Year | Tax Paid | Tax Assessment Tax Assessment Total Assessment is a certain percentage of the fair market value that is determined by local assessors to be the total taxable value of land and additions on the property. | Land | Improvement |
|---|---|---|---|---|
| 2024 | $4,729 | $253,000 | $0 | $253,000 |
| 2023 | $4,635 | $253,000 | $0 | $253,000 |
| 2022 | $4,564 | $253,000 | $0 | $253,000 |
| 2021 | $3,659 | $159,100 | $0 | $159,100 |
| 2020 | $3,659 | $159,100 | $0 | $159,100 |
| 2019 | $4,665 | $159,100 | $0 | $159,100 |
| 2018 | $3,808 | $140,100 | $0 | $140,100 |
| 2017 | $3,686 | $140,100 | $0 | $140,100 |
| 2016 | $3,620 | $140,100 | $0 | $140,100 |
| 2015 | $3,582 | $138,000 | $0 | $138,000 |
| 2014 | $3,504 | $138,000 | $0 | $138,000 |
Agents Affiliated with this Home
-
M
Seller's Agent in 2025
Melissa Drolet
BHHS New England Properties
-
M
Buyer's Agent in 2025
Melanie Rose Quirk
RE/MAX Results
-
C
Seller's Agent in 2017
Carol Perry
SLOCUM
-
L
Buyer's Agent in 2017
Leo Tatangelo
RE/MAX Real Estate Center
-
d
Seller's Agent in 2015
deTonnancourt Group
HomeSmart Professionals
Map
Source: State-Wide MLS
MLS Number: 1379751
APN: WWAR-000035-000031-000041
- 479 Providence St Unit A6
- 47 W Valley Cir
- 81 W Valley Cir
- 77 W Valley Cir Unit 77
- 61 Lafayette St
- 11 W Valley Cir
- 13 W Valley Cir
- 7 Blossom St
- 19 Cantara St
- 979 Toll Gate Rd
- 84 River Farms Dr
- 39 Greenbriar Rd
- 1 Penta St
- 7 Greenbriar Rd
- 112 Prospect Hill Ave
- 66 Tanglewood Dr
- 237 Commonwealth Ave
- 114 Tanglewood Dr
- 11 College Hill Rd Unit 5A
- 121 Commonwealth Ave

