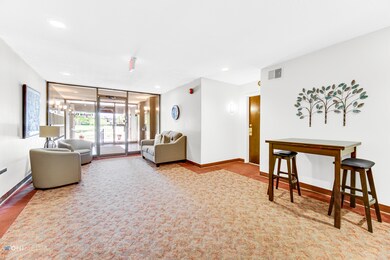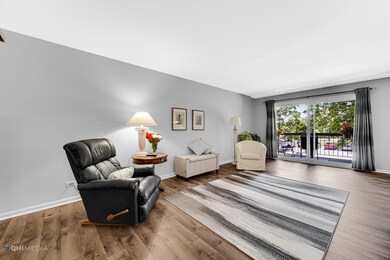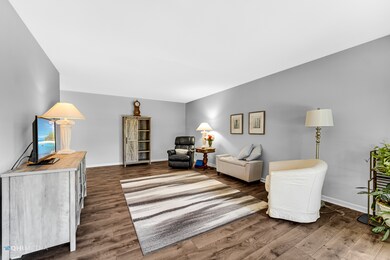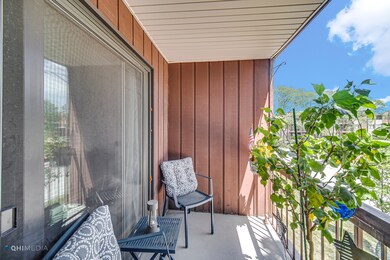
450 Raintree Ct Unit 2G Glen Ellyn, IL 60137
Estimated Value: $210,000 - $243,000
Highlights
- Fitness Center
- Clubhouse
- Tennis Courts
- Park View Elementary School Rated A
- Community Pool
- Elevator
About This Home
As of August 2022Beautiful second floor unit 2-bedroom, 2-bathroom condo, located in the highly desirable Glen Ellyn. Enter the foyer with oversized guest clothes and tile floor. Wood laminated floors are through out the living room, dining room, kitchen, and bedrooms. The living room has plenty of room to entertain or enjoy the balcony to unwind. Updated kitchen with white cabinets, quartz countertop, and stainless-steel appliances. Check out the three closets in the primary bedroom for unbelievable storages. Take a walk over to the clubhouse with game room, billiards, tennis courts and exercise room. Hot summer days, take a dip in the three pools for a relaxing afternoon. Also tennis and picikleball court are avaible. Just minutes away from 355, 88, and 294. Nearby great golf, schools, shopping and so much more. Please come and take a look before it gone!
Last Agent to Sell the Property
HomeSmart Realty Group License #471006925 Listed on: 07/22/2022

Property Details
Home Type
- Condominium
Est. Annual Taxes
- $3,094
Year Built
- Built in 1971
Lot Details
- 24
HOA Fees
- $348 Monthly HOA Fees
Parking
- 1 Car Attached Garage
- Heated Garage
- Garage Transmitter
- Parking Included in Price
Home Design
- Brick Exterior Construction
- Asphalt Roof
Interior Spaces
- 1,215 Sq Ft Home
- 3-Story Property
- Living Room
- Formal Dining Room
Kitchen
- Range
- Microwave
- Dishwasher
- Stainless Steel Appliances
Bedrooms and Bathrooms
- 2 Bedrooms
- 2 Potential Bedrooms
- 2 Full Bathrooms
Accessible Home Design
- Accessibility Features
- Accessible Entrance
Outdoor Features
- Balcony
Schools
- Arbor View Elementary School
- Glen Crest Middle School
- Glenbard South High School
Utilities
- Central Air
- Heating Available
- Lake Michigan Water
Listing and Financial Details
- Homeowner Tax Exemptions
Community Details
Overview
- Association fees include water, gas, insurance, clubhouse, exercise facilities, pool, exterior maintenance, lawn care, scavenger, snow removal
- 48 Units
- Wayne Association, Phone Number (630) 858-0990
- Low-Rise Condominium
- Raintree Subdivision
- Property managed by Red Brick
Amenities
- Common Area
- Clubhouse
- Party Room
- Coin Laundry
- Elevator
- Community Storage Space
Recreation
- Tennis Courts
- Fitness Center
- Community Pool
Pet Policy
- No Pets Allowed
Ownership History
Purchase Details
Purchase Details
Home Financials for this Owner
Home Financials are based on the most recent Mortgage that was taken out on this home.Purchase Details
Home Financials for this Owner
Home Financials are based on the most recent Mortgage that was taken out on this home.Purchase Details
Home Financials for this Owner
Home Financials are based on the most recent Mortgage that was taken out on this home.Purchase Details
Purchase Details
Similar Homes in the area
Home Values in the Area
Average Home Value in this Area
Purchase History
| Date | Buyer | Sale Price | Title Company |
|---|---|---|---|
| Sandra R Mize 2024 Living Trust | -- | None Listed On Document | |
| Mize Sandra | $181,000 | -- | |
| Mccue Joellen | $125,000 | Acquest Title Services Llc | |
| Mccue Adam | $153,000 | Burnet Title Llc | |
| Swanson Eric H | $106,000 | -- | |
| American National Bk & Tr Co Of Chicago | -- | -- |
Mortgage History
| Date | Status | Borrower | Loan Amount |
|---|---|---|---|
| Previous Owner | Mccue Joellen | $121,250 | |
| Previous Owner | Mccue Adam | $95,627 | |
| Previous Owner | Mccue Adam | $120,000 | |
| Previous Owner | Mccue Adam | $122,400 |
Property History
| Date | Event | Price | Change | Sq Ft Price |
|---|---|---|---|---|
| 08/26/2022 08/26/22 | Sold | $181,000 | +0.6% | $149 / Sq Ft |
| 07/27/2022 07/27/22 | Pending | -- | -- | -- |
| 07/22/2022 07/22/22 | For Sale | $180,000 | -- | $148 / Sq Ft |
Tax History Compared to Growth
Tax History
| Year | Tax Paid | Tax Assessment Tax Assessment Total Assessment is a certain percentage of the fair market value that is determined by local assessors to be the total taxable value of land and additions on the property. | Land | Improvement |
|---|---|---|---|---|
| 2023 | $3,544 | $54,130 | $4,970 | $49,160 |
| 2022 | $3,481 | $56,500 | $4,690 | $51,810 |
| 2021 | $3,094 | $51,760 | $4,580 | $47,180 |
| 2020 | $3,098 | $51,280 | $4,540 | $46,740 |
| 2019 | $3,003 | $49,930 | $4,420 | $45,510 |
| 2018 | $2,249 | $39,910 | $4,160 | $35,750 |
| 2017 | $1,886 | $36,160 | $3,770 | $32,390 |
| 2016 | $1,846 | $34,720 | $3,620 | $31,100 |
| 2015 | $2,210 | $33,120 | $3,450 | $29,670 |
| 2014 | $1,851 | $28,270 | $3,460 | $24,810 |
| 2013 | $2,423 | $36,200 | $3,470 | $32,730 |
Agents Affiliated with this Home
-
Patryce Schlossberg

Seller's Agent in 2022
Patryce Schlossberg
HomeSmart Realty Group
(630) 926-3472
6 in this area
10 Total Sales
-
Steve Merritt

Seller Co-Listing Agent in 2022
Steve Merritt
eXp Realty
(630) 202-2700
2 in this area
183 Total Sales
-
Christine Groves

Buyer's Agent in 2022
Christine Groves
Coldwell Banker Realty
13 in this area
62 Total Sales
Map
Source: Midwest Real Estate Data (MRED)
MLS Number: 11457427
APN: 05-23-321-093
- 478 Raintree Ct Unit 1D
- 453 Raintree Dr Unit 2E
- 470 Fawell Blvd Unit 320
- 396 Sandhurst Cir Unit 3
- 305 S Lambert Rd
- 270 S Lambert Rd
- 275 Buena Vista Dr
- 300 S Kenilworth Ave
- 121 N. Parkside Ave
- 1S730 Milton Ave
- 559 Coolidge Ave
- 121 S Parkside Ave
- 619 Glen Park Rd
- 169 S Ellyn Ave
- 1648 S Prospect St
- 23W160 Woodcroft Dr
- 570 Wilson Ave
- 40 S Main St Unit 2D
- 1458 S Prospect St
- 1778 Gloucester Ct Unit B
- 470 Raintree Ct Unit 2P
- 475 Raintree Ct Unit 1D
- 465 Raintree Ct Unit 2D
- 470 Raintree Ct Unit 1L
- 470 Raintree Ct Unit 2D
- 468 Raintree Ct Unit 2C
- 450 Raintree Ct Unit 3Q
- 450 Raintree Ct Unit 2J
- 468 Raintree Ct Unit 1D
- 450 Raintree Ct Unit 1F
- 468 Raintree Ct Unit 1B
- 470 Raintree Ct Unit 3A
- 476 Raintree Ct Unit 1D
- 470 Raintree Ct Unit 3C
- 450 Raintree Ct Unit 3F
- 470 Raintree Ct Unit 2K
- 450 Raintree Ct Unit 4501J
- 476 Raintree Ct Unit 1A
- 450 Raintree Ct Unit 1R
- 470 Raintree Ct Unit 1D






