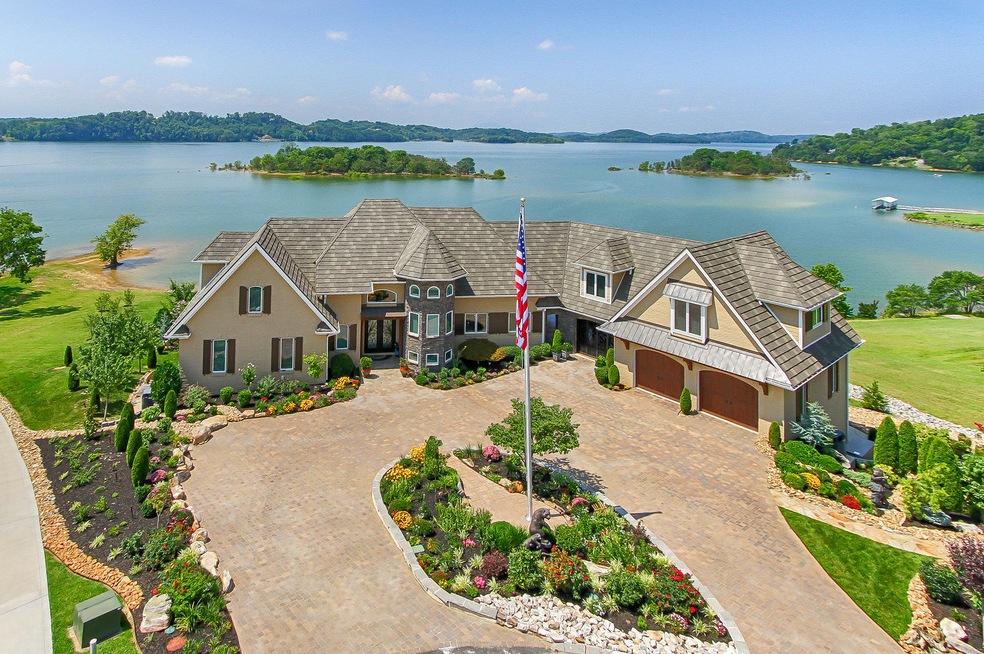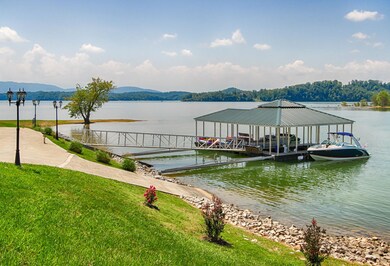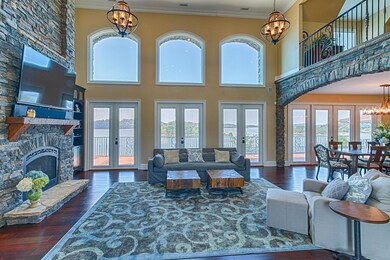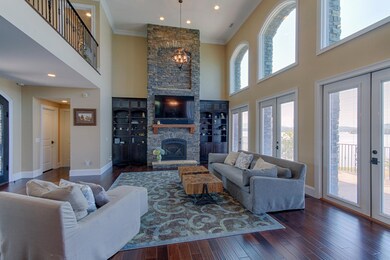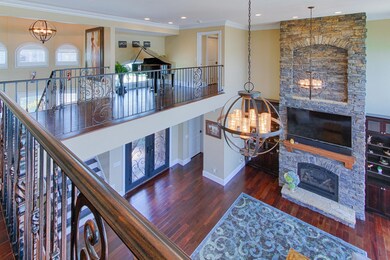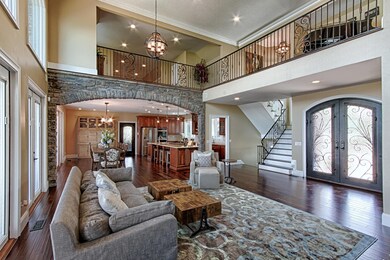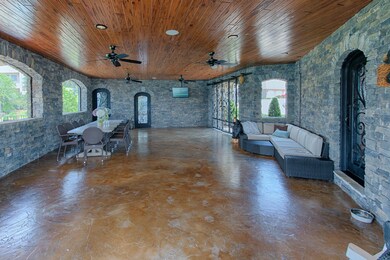
450 Riverbend Dr Dandridge, TN 37725
Highlights
- Lake Front
- 3.13 Acre Lot
- Mountain View
- Boat Ramp
- Landscaped Professionally
- Deck
About This Home
As of November 2018Luxurious Lakefront Retreat on Douglas Lake in the foothills of the Smoky Mountains. This waterfront home sits on over 3 acres in a small cove just off the main channel w/dock and captivating views of the lake. Current Sellers have added a covered dock w/2 boat slips & 2 double jet ski slips. This Impeccable home has been newly renovated w/exceptional designer details-the formal dining has been opened to both the family room & gourmet kitchen w/custom cabinets, granite counters, center island with breakfast bar & stainless steel appliances. Entering the main level through the ornate front door into the two story family room, you will find that a stunning stack stone, floor-to-ceiling fireplace with custom built-ins have been added as well as stack stone accents throughout. Main level offer a master suite w/stone fireplace, uninterrupted lake views, a lavish bath with heated floors, steam shower, & ensuite laundry. Trex decking now stretches the length of the back of the home w/doors from the dining room, family room & main-level master bedroom. The open breezeway is accessed from the kitchen/dining room or the deck and offers ceiling fans, automated awnings & screens for those hot summer days or heated for those cooler nights. The 2nd level offers a full guest suite accessible by elevator complete w/private living area, full kitchen w/all Bosch appliances, full laundry w/ Whirlpool washer & dryer, a guest bathroom with heated tile floors, a guest bedroom with serene mountain & lake views, a 2nd sitting area/office and a Upper level master suite w/ lavish ensuite bathroom. Lower or basement level features state of the art media room, full custom wet bar, billiards room, 2 additional guest bedrooms, wine closet, workout room, mud room & 2 full bathrooms. Lower level has several doors leading out to a stone patio, fabulous outdoor kitchen& bar, two hot tubs-one with waterfall, an outdoor fireplace, a fire pit & professionally designed meandering paths leading to the lake & boat dock. Indoor & outdoor living areas wired for cable & music. You'll enjoy entertaining from this spectacular home w/several areas for your guests to gather to enjoy the Lake Life. High level security system w/ multiple cameras throughout home and grounds. Smart home technology. Whole home generator. Extensive landscaping. All New systems installed in the home during the renovation. Impressive in photos-must be seen to fully appreciate level of craftsmanship & attention to detail
Last Agent to Sell the Property
Deanna Mendenhall-Miller
Wallace Listed on: 07/24/2017
Co-Listed By
Paula Kelley
Wallace
Last Buyer's Agent
Non Member Non Member
Non-Member Office
Home Details
Home Type
- Single Family
Est. Annual Taxes
- $8,698
Year Built
- Built in 2000
Lot Details
- 3.13 Acre Lot
- Lake Front
- Landscaped Professionally
Home Design
- Traditional Architecture
- Brick Exterior Construction
Interior Spaces
- 7,511 Sq Ft Home
- 3 Fireplaces
- Insulated Windows
- Great Room
- Dining Room
- Mountain Views
- Finished Basement
- Walk-Out Basement
Kitchen
- <<selfCleaningOvenToken>>
- Stove
- <<microwave>>
- Dishwasher
- Disposal
Flooring
- Wood
- Radiant Floor
- Tile
Bedrooms and Bathrooms
- 3 Bedrooms
Laundry
- Dryer
- Washer
Home Security
- Home Security System
- Fire and Smoke Detector
Parking
- Attached Garage
- Basement Garage
- Parking Available
Outdoor Features
- Access To Lake
- Boat Ramp
- Balcony
- Deck
- Covered patio or porch
Schools
- Jefferson County High School
Utilities
- Zoned Heating and Cooling System
- Power Generator
- Tankless Water Heater
- Cable TV Available
Community Details
- Scenic Shores Subdivision
Listing and Financial Details
- Assessor Parcel Number 083i A 043.00
Ownership History
Purchase Details
Home Financials for this Owner
Home Financials are based on the most recent Mortgage that was taken out on this home.Purchase Details
Home Financials for this Owner
Home Financials are based on the most recent Mortgage that was taken out on this home.Purchase Details
Similar Homes in Dandridge, TN
Home Values in the Area
Average Home Value in this Area
Purchase History
| Date | Type | Sale Price | Title Company |
|---|---|---|---|
| Warranty Deed | $1,500,000 | Colonial Title Group Inc | |
| Warranty Deed | $875,000 | -- | |
| Deed | $109,900 | -- |
Mortgage History
| Date | Status | Loan Amount | Loan Type |
|---|---|---|---|
| Previous Owner | $300,000 | New Conventional | |
| Previous Owner | $911,000 | New Conventional | |
| Previous Owner | $200,000 | New Conventional | |
| Previous Owner | $400,000 | New Conventional | |
| Previous Owner | $399,000 | Commercial | |
| Previous Owner | $320,000 | No Value Available |
Property History
| Date | Event | Price | Change | Sq Ft Price |
|---|---|---|---|---|
| 03/20/2025 03/20/25 | Price Changed | $4,450,000 | -1.1% | $570 / Sq Ft |
| 10/18/2024 10/18/24 | Price Changed | $4,499,900 | 0.0% | $576 / Sq Ft |
| 10/11/2024 10/11/24 | Price Changed | $4,499,909 | 0.0% | $576 / Sq Ft |
| 10/04/2024 10/04/24 | Price Changed | $4,499,990 | 0.0% | $576 / Sq Ft |
| 09/27/2024 09/27/24 | Price Changed | $4,499,999 | 0.0% | $576 / Sq Ft |
| 09/20/2024 09/20/24 | For Sale | $4,500,000 | +200.0% | $576 / Sq Ft |
| 11/09/2018 11/09/18 | Sold | $1,500,000 | +71.4% | $200 / Sq Ft |
| 03/27/2014 03/27/14 | Sold | $875,000 | -- | $128 / Sq Ft |
Tax History Compared to Growth
Tax History
| Year | Tax Paid | Tax Assessment Tax Assessment Total Assessment is a certain percentage of the fair market value that is determined by local assessors to be the total taxable value of land and additions on the property. | Land | Improvement |
|---|---|---|---|---|
| 2023 | $8,698 | $378,175 | $0 | $0 |
| 2022 | $8,282 | $378,175 | $56,775 | $321,400 |
| 2021 | $8,282 | $378,175 | $56,775 | $321,400 |
| 2020 | $8,282 | $378,175 | $56,775 | $321,400 |
| 2019 | $8,282 | $378,175 | $56,775 | $321,400 |
| 2018 | $5,554 | $236,325 | $69,125 | $167,200 |
| 2017 | $5,554 | $236,325 | $69,125 | $167,200 |
| 2016 | $5,554 | $236,325 | $69,125 | $167,200 |
| 2015 | $5,161 | $219,625 | $56,525 | $163,100 |
| 2014 | $5,161 | $219,625 | $56,525 | $163,100 |
Agents Affiliated with this Home
-
Levi Dodd

Seller's Agent in 2025
Levi Dodd
Your Home Sold Guaranteed Real
(865) 888-6533
1 in this area
39 Total Sales
-
D
Seller's Agent in 2018
Deanna Mendenhall-Miller
Wallace
-
P
Seller Co-Listing Agent in 2018
Paula Kelley
Wallace
-
N
Buyer's Agent in 2018
Non Member Non Member
Non-Member Office
-
H
Seller's Agent in 2014
Holli McCray
Keller Williams Realty
Map
Source: East Tennessee REALTORS® MLS
MLS Number: 1011026
APN: 083I-A-043.00
