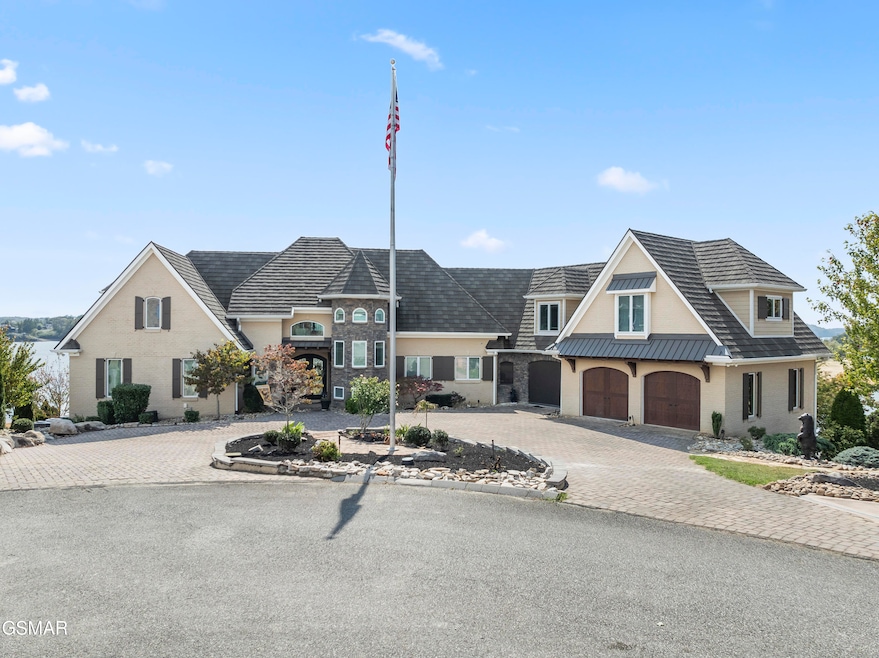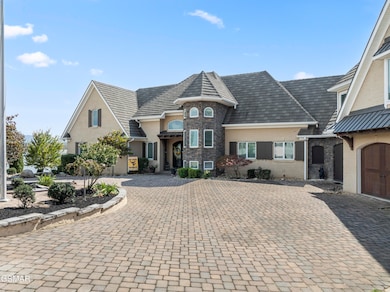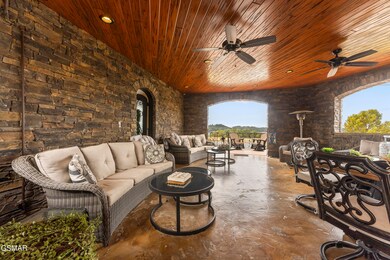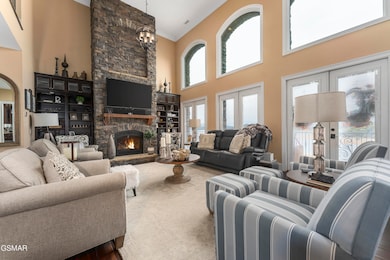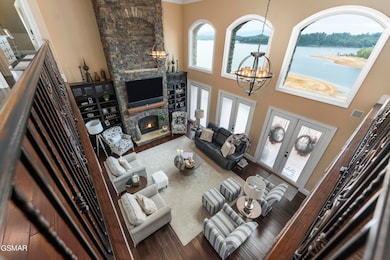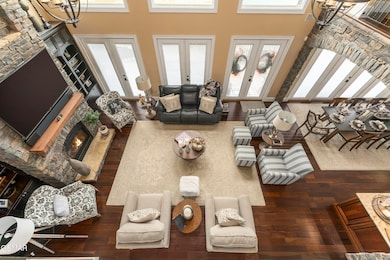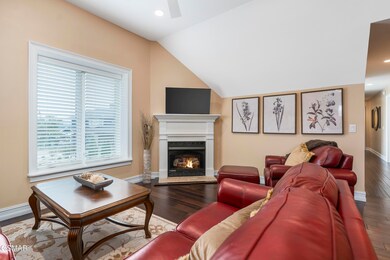
450 Riverbend Dr Dandridge, TN 37725
Estimated payment $25,302/month
Highlights
- Boat Ramp
- 3.13 Acre Lot
- Cathedral Ceiling
- Waterfront
- Craftsman Architecture
- Wood Flooring
About This Home
Luxurious FULLY FURNISHED lakefront master-on-main home on Douglas Lake! This statement home is situated on a quiet cul-de-sac, premium 3+acre lot, in the highly sought after Scenic Shores waterfront neighborhood. Full apartment with elevator access, Bosch kitchen, and more for guests or as a mother-in-law suite. Professional kitchen, floor to ceiling stone fireplace, heated tile floors, double-decker garage, indoor/outdoor stone room that must be seen to be believed, massive state of the art movie theater, multiple laundry rooms, wet bar, billiards room, 4 HVAC heat pump units and tankless water heaters serve this incredibly energy efficient home, and so much more! The immaculately landscaped backyard features private covered dock with lifts, sprawling outdoor entertaining area with full outdoor kitchen, fireplace, 2 custom inground hot tubs, waterfall, and full-length deck to take it all in! No detail has been missed, no expense has been spared! This lakefront home has Stunning views, no HOA, county only taxes, extremely low maintenance, boat, jetskis, and toy storage galore! This home includes hundreds of thousands of dollars in furniture, décor, and appliances that convey! Don't miss this rare opportunity for truly turnkey luxury!
Home Details
Home Type
- Single Family
Est. Annual Taxes
- $8,698
Year Built
- Built in 2000
Lot Details
- 3.13 Acre Lot
- Waterfront
- Property fronts a county road
- Cul-De-Sac
Parking
- 3 Car Attached Garage
- Basement Garage
- Garage on Main Level
- Off-Street Parking
Home Design
- Craftsman Architecture
- Traditional Architecture
- Brick or Stone Mason
- Frame Construction
- Block And Beam Construction
- Masonry
Interior Spaces
- 7,807 Sq Ft Home
- 2-Story Property
- Cathedral Ceiling
- 3 Fireplaces
- Gas Log Fireplace
- Great Room
- Bonus Room
- Finished Basement
- Walk-Out Basement
- Storage In Attic
Kitchen
- Self-Cleaning Oven
- Gas Range
- Microwave
- Dishwasher
- Solid Surface Countertops
- Disposal
Flooring
- Wood
- Tile
Bedrooms and Bathrooms
- 3 Bedrooms
- Walk-In Closet
- In-Law or Guest Suite
Laundry
- Dryer
- Washer
Outdoor Features
- Patio
Utilities
- Central Heating and Cooling System
- Heat Pump System
- Septic Tank
Listing and Financial Details
- Assessor Parcel Number 083I A 04300 000
Community Details
Overview
- No Home Owners Association
- Scenic Shores Subdivision
Recreation
- Boat Ramp
Map
Home Values in the Area
Average Home Value in this Area
Tax History
| Year | Tax Paid | Tax Assessment Tax Assessment Total Assessment is a certain percentage of the fair market value that is determined by local assessors to be the total taxable value of land and additions on the property. | Land | Improvement |
|---|---|---|---|---|
| 2023 | $8,698 | $378,175 | $0 | $0 |
| 2022 | $8,282 | $378,175 | $56,775 | $321,400 |
| 2021 | $8,282 | $378,175 | $56,775 | $321,400 |
| 2020 | $8,282 | $378,175 | $56,775 | $321,400 |
| 2019 | $8,282 | $378,175 | $56,775 | $321,400 |
| 2018 | $5,554 | $236,325 | $69,125 | $167,200 |
| 2017 | $5,554 | $236,325 | $69,125 | $167,200 |
| 2016 | $5,554 | $236,325 | $69,125 | $167,200 |
| 2015 | $5,161 | $219,625 | $56,525 | $163,100 |
| 2014 | $5,161 | $219,625 | $56,525 | $163,100 |
Property History
| Date | Event | Price | Change | Sq Ft Price |
|---|---|---|---|---|
| 03/20/2025 03/20/25 | Price Changed | $4,450,000 | -1.1% | $570 / Sq Ft |
| 10/18/2024 10/18/24 | Price Changed | $4,499,900 | 0.0% | $576 / Sq Ft |
| 10/11/2024 10/11/24 | Price Changed | $4,499,909 | 0.0% | $576 / Sq Ft |
| 10/04/2024 10/04/24 | Price Changed | $4,499,990 | 0.0% | $576 / Sq Ft |
| 09/27/2024 09/27/24 | Price Changed | $4,499,999 | 0.0% | $576 / Sq Ft |
| 09/20/2024 09/20/24 | For Sale | $4,500,000 | +200.0% | $576 / Sq Ft |
| 11/09/2018 11/09/18 | Sold | $1,500,000 | +71.4% | $200 / Sq Ft |
| 03/27/2014 03/27/14 | Sold | $875,000 | -- | $128 / Sq Ft |
Purchase History
| Date | Type | Sale Price | Title Company |
|---|---|---|---|
| Warranty Deed | $1,500,000 | Colonial Title Group Inc | |
| Warranty Deed | $875,000 | -- | |
| Deed | $109,900 | -- |
Mortgage History
| Date | Status | Loan Amount | Loan Type |
|---|---|---|---|
| Previous Owner | $300,000 | New Conventional | |
| Previous Owner | $911,000 | New Conventional | |
| Previous Owner | $200,000 | New Conventional | |
| Previous Owner | $400,000 | New Conventional | |
| Previous Owner | $399,000 | Commercial | |
| Previous Owner | $320,000 | No Value Available |
About the Listing Agent

My name is Levi Dodd and I'm a Realtor with Your Home Sold Guaranteed-Kings of Real Estate in East Tennessee.
I assist homeowners in buying and selling more property last year than 94% of the agents in East Tennessee. I LOVE what I do!
I have handled listings from $60,000 up to $3.6 Million and have helped buyers purchase homes from $100k to a million dollars. I have the buyers and the sellers, all ready to go!
I have lived in beautiful East Tennessee all my life and my love for
Levi's Other Listings
Source: Great Smoky Mountains Association of REALTORS®
MLS Number: 303067
APN: 083I-A-043.00
- 280 W Main St Unit 3
- 171 W Meeting St
- 612 Princess Way
- 2632 Camden Way
- 219 Sullivan Point
- 117 Lee Greenwood Way
- 524 Allensville Rd Unit 14
- 1202 Deer Ln Unit 1204
- 1505 Cypress View Ct
- 293 Mount Dr
- 1501 Peach Tree St Unit ID1226186P
- 168 Bass Pro Dr
- 814 Carson St
- 855 Amy Lea
- 930-940 E Ellis St
- 4355 Wilhite Rd Unit 2
- 4355 Wilhite Rd Unit 3
- 4355 Wilhite Rd Unit 1
- 814 W King St
- 1588 Meadow Spring Dr Unit 1588 Meadow Springs Dr
