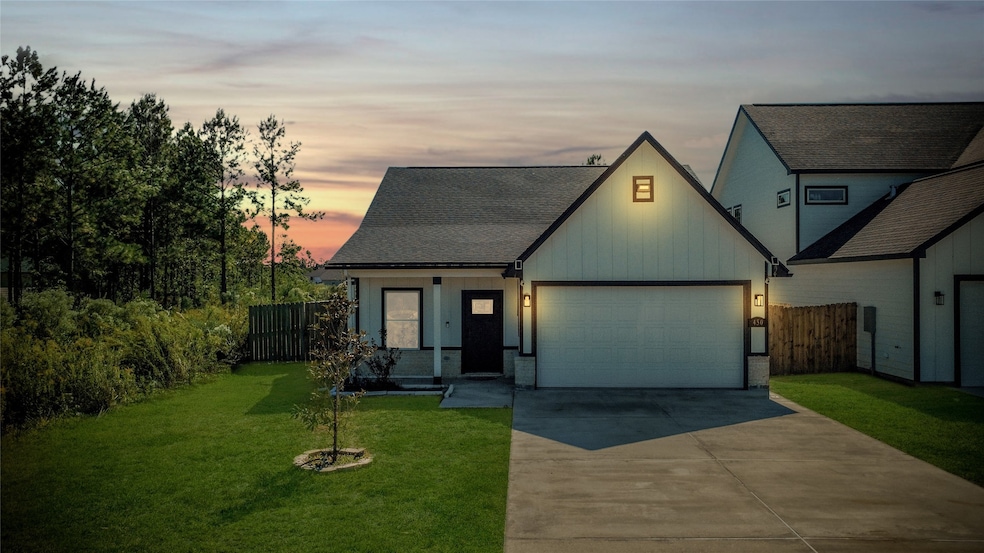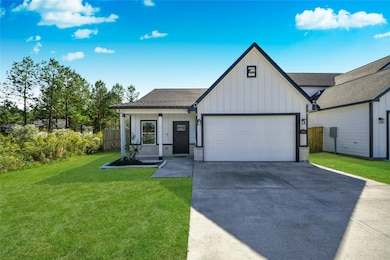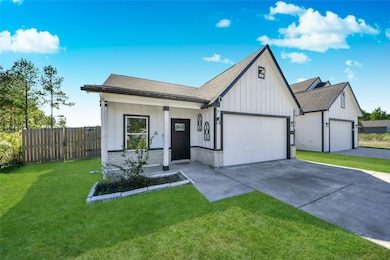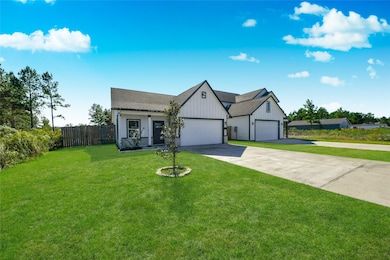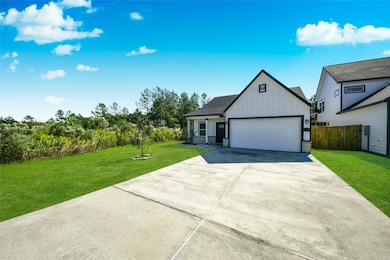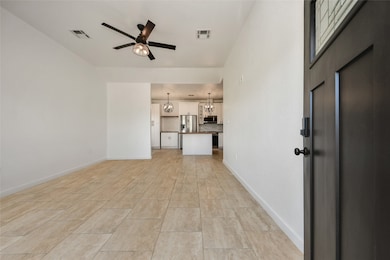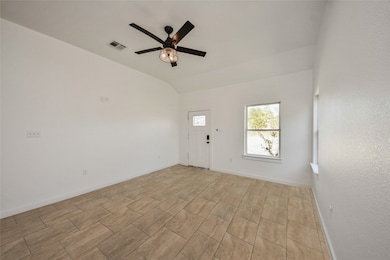450 Road 5512 Cleveland, TX 77327
Estimated payment $1,239/month
Total Views
62
3
Beds
2
Baths
1,174
Sq Ft
$187
Price per Sq Ft
Highlights
- Traditional Architecture
- Granite Countertops
- Family Room Off Kitchen
- High Ceiling
- Walk-In Pantry
- Rear Porch
About This Home
Stunning 2021 Modern Farmhouse in Santa Fe, Cleveland! This 3 bed, 2 bath home boasts an open-concept floor plan with durable tile flooring throughout. The kitchen is a showstopper, featuring white shaker cabinets, granite counters, stainless steel appliances, a butcher block island, and modern orb lighting. The spacious Primary Suite includes an en suite with double sinks and a glass shower. Two nice-sized secondary bedrooms complete the package. Enjoy a huge, fully fenced backyard (perfect for entertaining!) and charming curb appeal with a two-car garage.
Home Details
Home Type
- Single Family
Est. Annual Taxes
- $859
Year Built
- Built in 2021
Lot Details
- 0.29 Acre Lot
- Cleared Lot
- Back Yard Fenced and Side Yard
HOA Fees
- $10 Monthly HOA Fees
Parking
- 2 Car Attached Garage
- Driveway
Home Design
- Traditional Architecture
- Slab Foundation
- Composition Roof
- Cement Siding
Interior Spaces
- 1,174 Sq Ft Home
- 1-Story Property
- High Ceiling
- Ceiling Fan
- Insulated Doors
- Family Room Off Kitchen
- Combination Kitchen and Dining Room
- Utility Room
- Washer and Electric Dryer Hookup
- Tile Flooring
- Fire and Smoke Detector
Kitchen
- Walk-In Pantry
- Electric Oven
- Electric Range
- Microwave
- Dishwasher
- Kitchen Island
- Granite Countertops
Bedrooms and Bathrooms
- 3 Bedrooms
- 2 Full Bathrooms
- Double Vanity
- Bathtub with Shower
Eco-Friendly Details
- Energy-Efficient Windows with Low Emissivity
- Energy-Efficient HVAC
- Energy-Efficient Insulation
- Energy-Efficient Doors
- Energy-Efficient Thermostat
Outdoor Features
- Rear Porch
Schools
- Pine Burr Elementary School
- Santa Fe Middle School
- Cleveland High School
Utilities
- Central Heating and Cooling System
- Programmable Thermostat
Community Details
- Association fees include common areas
- Houston El Norte Poa, Phone Number (936) 570-0132
- Santa Fe Subdivision
Map
Create a Home Valuation Report for This Property
The Home Valuation Report is an in-depth analysis detailing your home's value as well as a comparison with similar homes in the area
Home Values in the Area
Average Home Value in this Area
Tax History
| Year | Tax Paid | Tax Assessment Tax Assessment Total Assessment is a certain percentage of the fair market value that is determined by local assessors to be the total taxable value of land and additions on the property. | Land | Improvement |
|---|---|---|---|---|
| 2025 | $3,792 | $207,640 | $46,560 | $161,080 |
| 2024 | $3,792 | $205,610 | $46,560 | $159,050 |
| 2023 | $3,792 | $197,890 | $46,560 | $151,330 |
| 2022 | $2,574 | $126,090 | $46,560 | $79,530 |
| 2021 | $823 | $38,200 | $38,200 | $0 |
| 2020 | $827 | $36,380 | $36,380 | $0 |
Source: Public Records
Property History
| Date | Event | Price | List to Sale | Price per Sq Ft |
|---|---|---|---|---|
| 11/04/2025 11/04/25 | For Sale | $219,900 | -- | $187 / Sq Ft |
Source: Houston Association of REALTORS®
Purchase History
| Date | Type | Sale Price | Title Company |
|---|---|---|---|
| Warranty Deed | -- | Envision Title | |
| Vendors Lien | -- | None Available |
Source: Public Records
Mortgage History
| Date | Status | Loan Amount | Loan Type |
|---|---|---|---|
| Closed | $145,000 | New Conventional | |
| Previous Owner | $36,620 | New Conventional |
Source: Public Records
Source: Houston Association of REALTORS®
MLS Number: 4238646
APN: R244364
Nearby Homes
