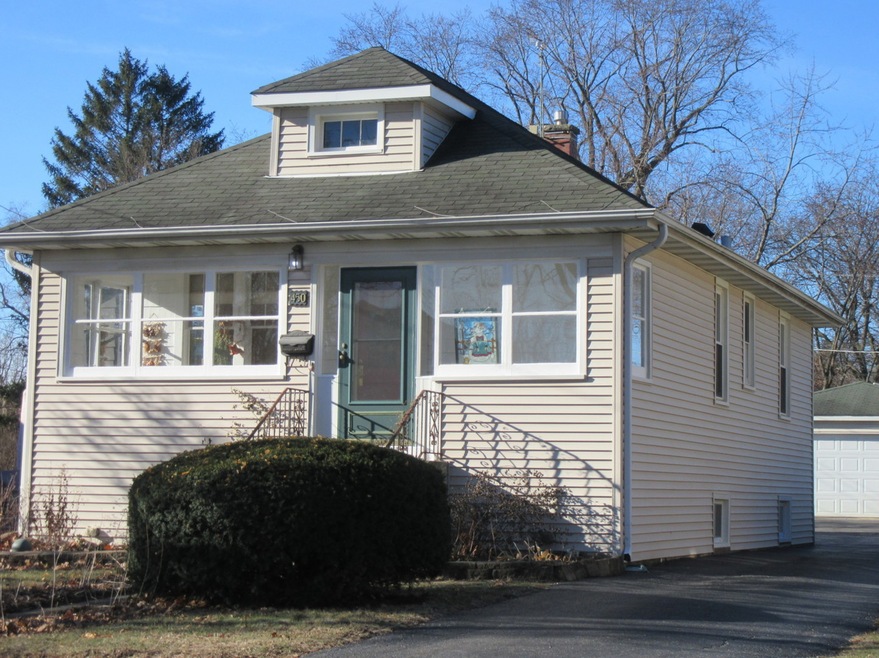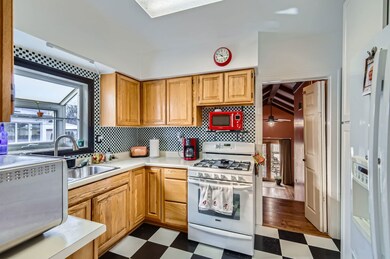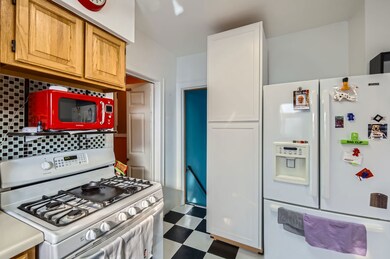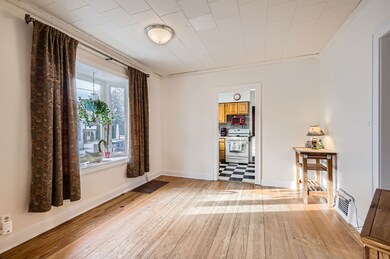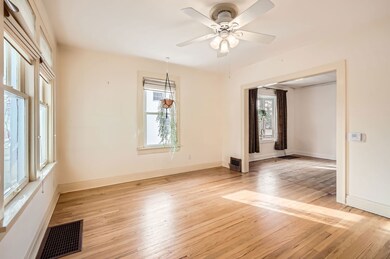
450 S Oakland Ave Villa Park, IL 60181
Highlights
- Property is near a park
- Wood Flooring
- <<bathWithWhirlpoolToken>>
- Ardmore Elementary School Rated A-
- Farmhouse Style Home
- Community Pool
About This Home
As of March 2025Dynamite, well maintained home has been lovingly cared for! Enjoy your morning cup of coffee from the enclosed front porch! Cheerful and bright oak kitchen with garden window, double SS sink and newer vinyl floor. Hardwood floors on main level. Spacious family room with vaulted beamed ceiling, gas fireplace and laminate floor. Second full CT bathroom with whirlpool tub and deep copper sink. Updates include HVAC(22), 40 gal HW heater(19), vinyl windows and vinyl exterior siding(07) tear off roof(03) and asphalt driveway(02). Full unfinished English bsmt. Fenced .29 acre, private oasis with koi pond, paver brick patio, storage shed and 2.5 car detached garage with EDO plus rear garage door for added convenience. Close to Illinois Prairie Path, shopping, main arteries and parks. You snooze, you lose!
Home Details
Home Type
- Single Family
Est. Annual Taxes
- $6,158
Year Built
- Built in 1924
Lot Details
- 0.29 Acre Lot
- Lot Dimensions are 51x250
- Fenced Yard
- Paved or Partially Paved Lot
Parking
- 2 Car Detached Garage
- Garage Transmitter
- Garage Door Opener
- Driveway
- Parking Included in Price
Home Design
- Farmhouse Style Home
- Vinyl Siding
Interior Spaces
- 1,182 Sq Ft Home
- 1-Story Property
- Beamed Ceilings
- Whole House Fan
- Ceiling Fan
- Family Room
- Living Room
- Formal Dining Room
- Carbon Monoxide Detectors
Kitchen
- Range<<rangeHoodToken>>
- <<microwave>>
Flooring
- Wood
- Vinyl
Bedrooms and Bathrooms
- 2 Bedrooms
- 2 Potential Bedrooms
- 2 Full Bathrooms
- <<bathWithWhirlpoolToken>>
Laundry
- Laundry Room
- Laundry Chute
Unfinished Basement
- English Basement
- Basement Fills Entire Space Under The House
Outdoor Features
- Enclosed patio or porch
- Fire Pit
- Shed
Location
- Property is near a park
Schools
- Ardmore Elementary School
- Jackson Middle School
- Willowbrook High School
Utilities
- Forced Air Heating and Cooling System
- Heating System Uses Natural Gas
- 100 Amp Service
- Lake Michigan Water
- Gas Water Heater
Community Details
- Community Pool
Listing and Financial Details
- Homeowner Tax Exemptions
Ownership History
Purchase Details
Home Financials for this Owner
Home Financials are based on the most recent Mortgage that was taken out on this home.Purchase Details
Home Financials for this Owner
Home Financials are based on the most recent Mortgage that was taken out on this home.Similar Homes in Villa Park, IL
Home Values in the Area
Average Home Value in this Area
Purchase History
| Date | Type | Sale Price | Title Company |
|---|---|---|---|
| Warranty Deed | $340,000 | Chicago Title | |
| Warranty Deed | $137,000 | Law Title Pick Up |
Mortgage History
| Date | Status | Loan Amount | Loan Type |
|---|---|---|---|
| Open | $272,000 | New Conventional | |
| Previous Owner | $50,000 | Credit Line Revolving | |
| Previous Owner | $184,000 | Fannie Mae Freddie Mac | |
| Previous Owner | $142,500 | Unknown | |
| Previous Owner | $10,000 | Stand Alone Second | |
| Previous Owner | $139,000 | Unknown | |
| Previous Owner | $129,200 | FHA | |
| Previous Owner | $134,000 | FHA |
Property History
| Date | Event | Price | Change | Sq Ft Price |
|---|---|---|---|---|
| 03/25/2025 03/25/25 | Sold | $340,000 | -2.7% | $288 / Sq Ft |
| 01/22/2025 01/22/25 | Pending | -- | -- | -- |
| 01/18/2025 01/18/25 | Price Changed | $349,500 | -2.8% | $296 / Sq Ft |
| 01/08/2025 01/08/25 | For Sale | $359,500 | -- | $304 / Sq Ft |
Tax History Compared to Growth
Tax History
| Year | Tax Paid | Tax Assessment Tax Assessment Total Assessment is a certain percentage of the fair market value that is determined by local assessors to be the total taxable value of land and additions on the property. | Land | Improvement |
|---|---|---|---|---|
| 2023 | $6,158 | $86,650 | $40,520 | $46,130 |
| 2022 | $6,010 | $83,300 | $38,950 | $44,350 |
| 2021 | $5,763 | $81,230 | $37,980 | $43,250 |
| 2020 | $5,624 | $79,450 | $37,150 | $42,300 |
| 2019 | $5,246 | $75,540 | $35,320 | $40,220 |
| 2018 | $5,204 | $70,790 | $33,100 | $37,690 |
| 2017 | $5,074 | $67,460 | $31,540 | $35,920 |
| 2016 | $4,924 | $63,550 | $29,710 | $33,840 |
| 2015 | $4,847 | $59,210 | $27,680 | $31,530 |
| 2014 | $5,008 | $61,190 | $35,210 | $25,980 |
| 2013 | $4,775 | $62,060 | $35,710 | $26,350 |
Agents Affiliated with this Home
-
Bob Shiga

Seller's Agent in 2025
Bob Shiga
RE/MAX Liberty
(630) 530-5514
8 in this area
52 Total Sales
-
Mike Campuzano

Buyer's Agent in 2025
Mike Campuzano
RE/MAX Suburban
1 in this area
57 Total Sales
Map
Source: Midwest Real Estate Data (MRED)
MLS Number: 12217941
APN: 06-10-400-038
- 329 S Monterey Ave
- 194 Washington St
- 246 E Monroe St
- 648 S Illinois Ave
- 114 E Kenilworth Ave
- 729 S Fairview Ave
- 14 E Madison St
- 127 S Ardmore Ave
- 412 S Rex Blvd
- 740 S Berkley Ave
- 425 W Madison St
- 266 S Monterey Ave
- 663 S Hawthorne Ave
- 650 E Van Buren St
- 625 E Van Buren St
- 128 E Van Buren St
- 756 S Fairfield Ave
- 814 S Hawthorne Ave
- 366 W Eggleston Ave
- 411 S Berkley Ave
