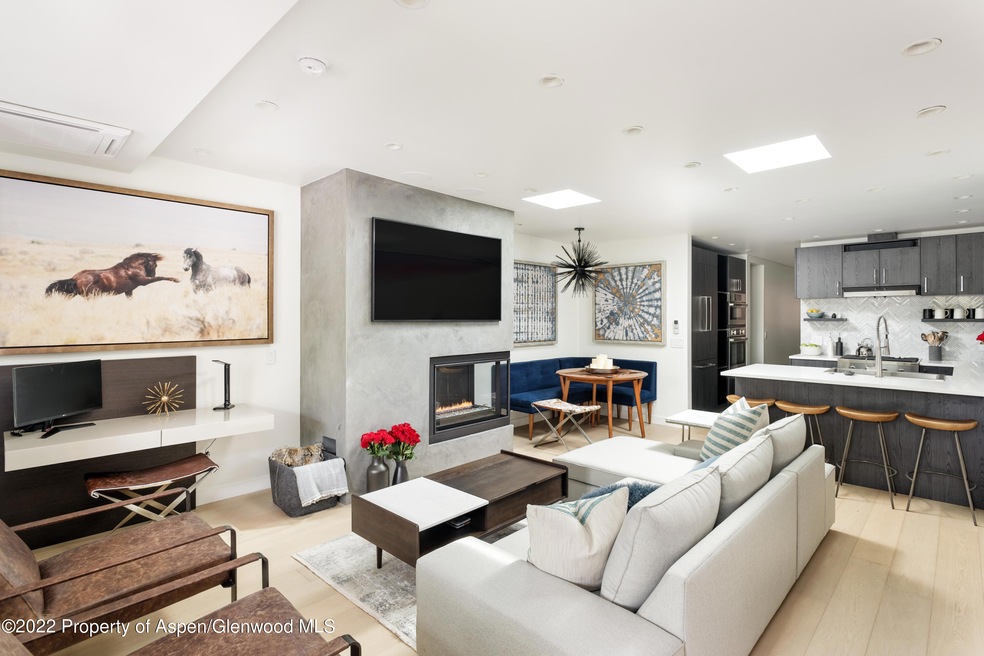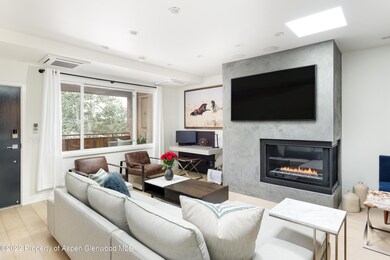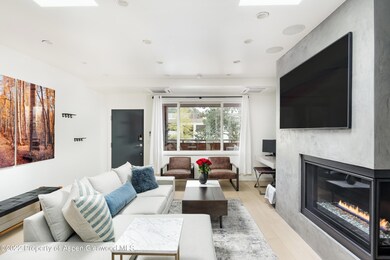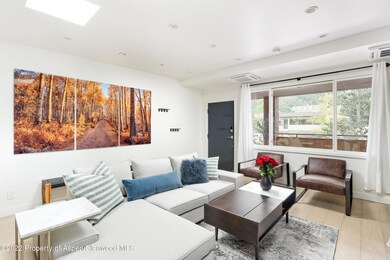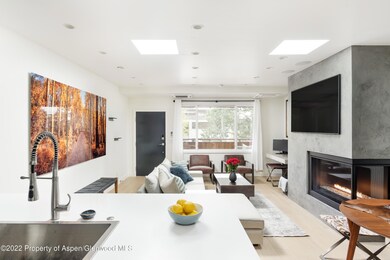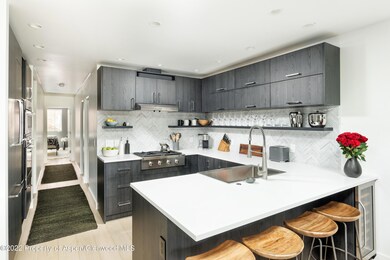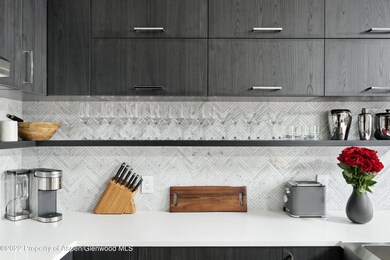Highlights
- Concierge
- Newly Remodeled
- Main Floor Primary Bedroom
- Aspen Middle School Rated A-
- Contemporary Architecture
- 1-minute walk to Glory Hole Park
About This Home
Beautifully appointed 2 Bedroom 2 Bath condo that emanates refinement and meticulous caliber. Completely refurbished from the outer studs, this unit has been entirely updated and crafted with method and constancy. Ideally situated in the Aspen core an easy stroll to everywhere. Enjoy direct views of Ajax from the deck with superior quality finishes throughout.
Listing Agent
Compass Aspen Brokerage Phone: 970-925-6063 License #FA100079097 Listed on: 02/05/2025

Condo Details
Home Type
- Condominium
Est. Annual Taxes
- $7,838
Year Built
- Built in 1963 | Newly Remodeled
Lot Details
- West Facing Home
- Property is in excellent condition
Home Design
- Contemporary Architecture
Interior Spaces
- 932 Sq Ft Home
- Gas Fireplace
- Living Room
- Dining Room
- Property Views
Bedrooms and Bathrooms
- 2 Bedrooms
- Primary Bedroom on Main
- 2 Full Bathrooms
Laundry
- Laundry Room
- Dryer
- Washer
Parking
- 1 Parking Space
- Assigned Parking
Outdoor Features
- Patio
Utilities
- Air Conditioning
- Mini Split Air Conditioners
- Community Sewer or Septic
- Cable TV Available
Listing and Financial Details
- Residential Lease
Community Details
Recreation
- Snow Removal
Pet Policy
- Pets allowed on a case-by-case basis
Additional Features
- 450 Orginal Fka Mittendorf Subdivision
- Concierge
Map
Source: Aspen Glenwood MLS
MLS Number: 175491
APN: R000724
- 901 E Hyman Ave Unit 4
- 901 E Hyman Ave Unit 14
- 939 E Cooper Ave Unit B
- 731 E Durant Ave Unit 21
- 731 E Durant Ave Unit 22
- 927 E Durant Ave Unit 3
- 250 S Original St Unit B
- 980 E Hyman Ave Unit 3
- 926 Waters Ave Unit 203
- 1006 E Cooper Ave
- 940 Waters Ave Unit 209
- 940 Waters Ave Unit 201
- 935 E Hopkins Ave
- 1024 E Cooper Ave Unit 8
- 800 E Hopkins Ave Unit A1
- 800 E Hopkins Ave Unit A3
- 550 S Spring St Unit F3-8
- 550 S Spring St Unit F10 1-10
- 550 S Spring St
- 550 S Spring St Unit F8-10
- 450 S Original St Unit 9
- 450 S Original St Unit 5&10
- 803 E Durant Ave Unit 8
- 803 E Durant Ave Unit 9
- 803 E Durant Ave Unit 6
- 803 E Durant Ave Unit 7
- 421 S West End St
- 805 E Cooper Ave Unit 10
- 835 E Cooper Ave Unit 4
- 710 E Durant Ave Unit C & D
- 731 E Durant Ave Unit 3
- 731 E Durant Ave Unit 6
- 731 E Durant Ave Unit 17
- 731 E Durant Ave Unit 18
- 731 E Durant Ave Unit 12
- 731 E Durant Ave Unit 13
- 802 E Cooper Ave Unit 3
- 525 S Original St Unit A
- 525 S Original St Unit F
- 525 S Original St Unit B
