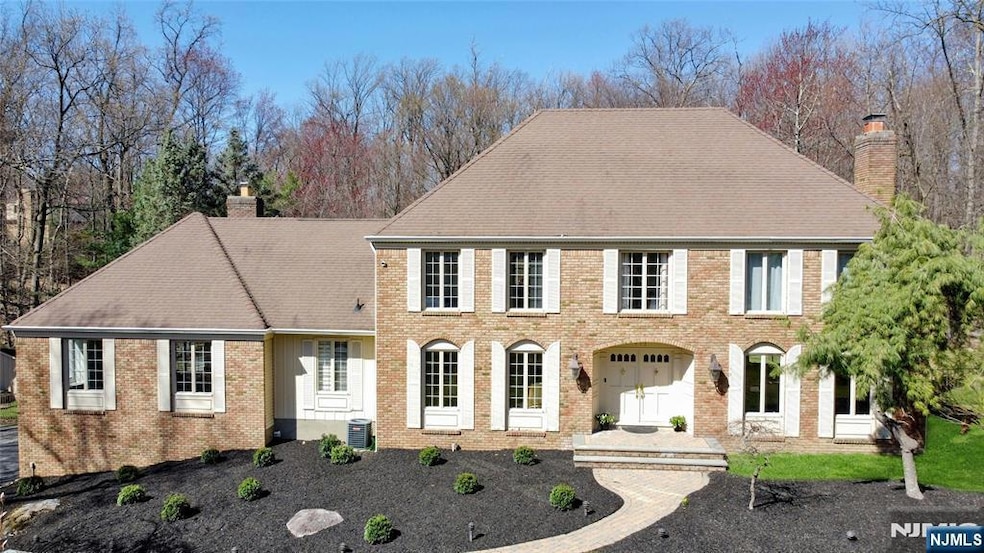450 Saddle Back Trail Franklin Lakes, NJ 07417
Estimated payment $10,287/month
Highlights
- Multiple Fireplaces
- Cul-De-Sac
- Central Air
- Ramapo High School Rated A
- En-Suite Primary Bedroom
- Baseboard Heating
About This Home
Welcome to this stunning five bedroom, four bath center hall Colonial secluded at the end of a cul-de-sac with parklike property. Upon entering, you find a sun filled living room with a fireplace and a walk out to the back yard. The formal dining room offers an elegant space for family gatherings and holiday meals. The kitchen is located in the heart of this home. Impressive great room with a fireplace is perfect for entertaining, featuring large windows that fill the space with natural light. Double staircase makes a convenient way to enter the second floor. Upstairs, the master suite is a true retreat, offering a large walk-in closet and a luxurious en-suite bathroom. Three additional well-sized bedrooms provide plenty of space for family and guests. Step outside into your own private oasis a€“ the expansive backyard is beautifully manicured with lush greenery, perfect for outdoor dining, gardening, or simply enjoying the peaceful surroundings. This home combines traditional Colonial elegance with modern amenities, offering both comfort and style.
Listing Agent
Prominent Properties Sotheby's International Realty-Franklin Lakes Listed on: 04/02/2025

Home Details
Home Type
- Single Family
Est. Annual Taxes
- $18,010
Lot Details
- 1.54 Acre Lot
- Cul-De-Sac
Interior Spaces
- Multiple Fireplaces
- Gas Fireplace
Bedrooms and Bathrooms
- 5 Bedrooms
- En-Suite Primary Bedroom
Pool
- Gunite Pool
Utilities
- Central Air
- Baseboard Heating
- Heating System Uses Natural Gas
Listing and Financial Details
- Legal Lot and Block 2 / 1607.
Map
Home Values in the Area
Average Home Value in this Area
Tax History
| Year | Tax Paid | Tax Assessment Tax Assessment Total Assessment is a certain percentage of the fair market value that is determined by local assessors to be the total taxable value of land and additions on the property. | Land | Improvement |
|---|---|---|---|---|
| 2025 | $18,010 | $1,002,800 | $482,000 | $520,800 |
| 2024 | $17,348 | $1,002,800 | $482,000 | $520,800 |
| 2023 | $16,907 | $1,002,800 | $482,000 | $520,800 |
| 2022 | $16,907 | $1,002,800 | $482,000 | $520,800 |
| 2021 | $16,667 | $1,002,800 | $482,000 | $520,800 |
| 2020 | $16,526 | $1,002,800 | $482,000 | $520,800 |
| 2019 | $16,466 | $1,002,800 | $482,000 | $520,800 |
| 2018 | $16,296 | $1,002,800 | $482,000 | $520,800 |
| 2017 | $16,406 | $1,002,800 | $482,000 | $520,800 |
| 2016 | $16,456 | $1,002,800 | $482,000 | $520,800 |
| 2015 | $16,035 | $1,002,800 | $482,000 | $520,800 |
| 2014 | $15,764 | $1,002,800 | $482,000 | $520,800 |
Property History
| Date | Event | Price | Change | Sq Ft Price |
|---|---|---|---|---|
| 07/14/2025 07/14/25 | Price Changed | $1,649,000 | -2.9% | -- |
| 05/01/2025 05/01/25 | For Sale | $1,699,000 | 0.0% | -- |
| 04/16/2025 04/16/25 | Off Market | $1,699,000 | -- | -- |
| 04/02/2025 04/02/25 | For Sale | $1,699,000 | +57.3% | -- |
| 08/11/2016 08/11/16 | Sold | $1,080,000 | -8.1% | $308 / Sq Ft |
| 06/03/2016 06/03/16 | Pending | -- | -- | -- |
| 04/14/2016 04/14/16 | For Sale | $1,175,000 | -- | $335 / Sq Ft |
Purchase History
| Date | Type | Sale Price | Title Company |
|---|---|---|---|
| Deed | $1,080,000 | Chicago Title Insurance Comp | |
| Deed | $950,000 | -- | |
| Deed | $627,500 | -- |
Mortgage History
| Date | Status | Loan Amount | Loan Type |
|---|---|---|---|
| Previous Owner | $417,000 | Unknown | |
| Previous Owner | $417,000 | Unknown | |
| Previous Owner | $750,000 | No Value Available | |
| Previous Owner | $105,000 | Stand Alone Second | |
| Previous Owner | $503,000 | No Value Available |
Source: New Jersey MLS
MLS Number: 25010633
APN: 20-01607-04-00002
- 716 Galloping Hill Rd
- 425 Saddle Back Trail
- 731 Surrey Ln
- 701 Sneider Ln
- 705 Sneider Ln
- 517 Kings Point Trail
- 777 Aspen Way
- 806 Iron Latch Rd
- 13 Victoria Ln
- 724 Tall Oaks Ct
- 309 Greenridge Rd
- 732 Mardinly Ave
- 176 Edson Terrace
- 263 Arbor Rd
- 247 Gregory Rd
- 275 Gregory Rd
- 889 Circle Ave
- 320 Sleepy Hollow Ln
- 872 Old Mill Rd
- 83 Oneida Ave
- 806 Iron Latch Rd
- 8 Tice Rd Unit 111
- 50 Monhegan Ave
- 733 Rivenwood Rd
- 121 Courter Rd
- 121 Courter Rd Unit 109
- 121 Courter Rd Unit 82
- 121 Courter Rd Unit 99
- 556 Colonial Rd
- 1100 Sterling Dr
- 6 Meester St
- 619 Osio Ln
- 107 Hiawatha Blvd
- 562 Franklin Ave
- 101 Lakeshore Dr
- 648 Wishing Well Rd
- 8 Crosby Ln
- 1020 High Mountain Rd
- 191 Lakeshore Dr
- 880 Briarwoods Rd






